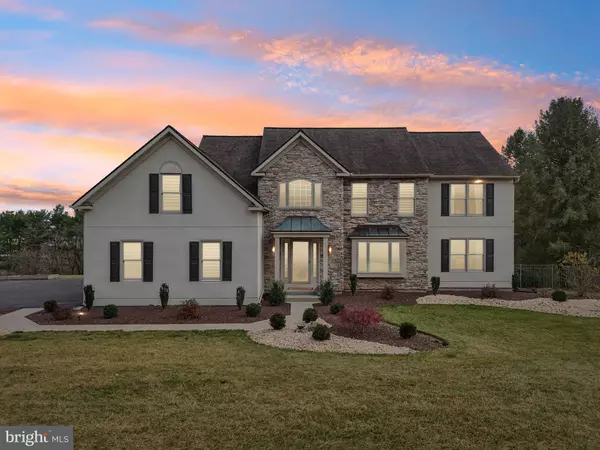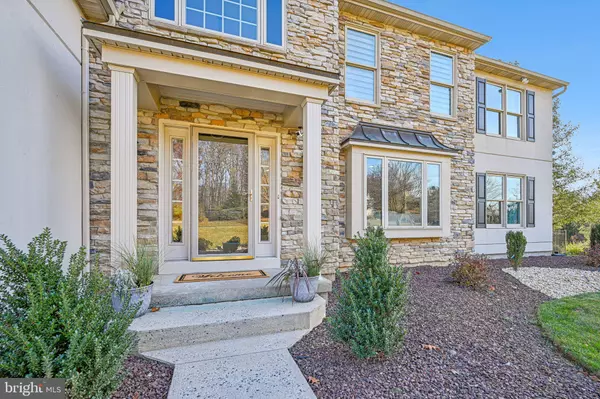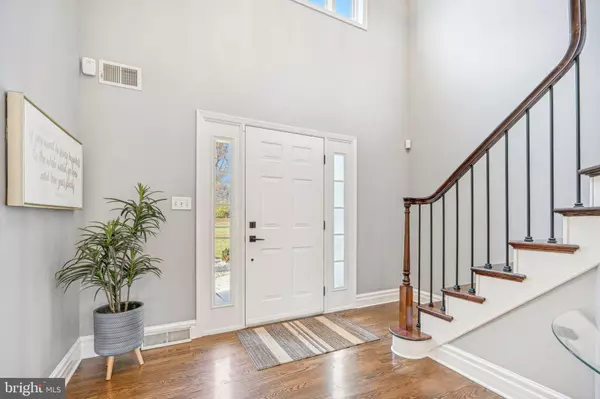8711 SUMMIT CIR Fogelsville, PA 18051
6 Beds
4 Baths
4,400 SqFt
UPDATED:
01/01/2025 03:14 PM
Key Details
Property Type Single Family Home
Sub Type Detached
Listing Status Active
Purchase Type For Sale
Square Footage 4,400 sqft
Price per Sqft $204
Subdivision Pointe West
MLS Listing ID PALH2010812
Style Traditional,Colonial,Dwelling w/Separate Living Area
Bedrooms 6
Full Baths 3
Half Baths 1
HOA Y/N N
Abv Grd Liv Area 3,200
Originating Board BRIGHT
Year Built 1998
Annual Tax Amount $9,886
Tax Year 2024
Lot Size 2.927 Acres
Acres 2.93
Property Description
The main floor welcomes you with a grand two-story foyer, seamlessly flowing into a bright living room and a formal dining room adorned with a tray ceiling and sophisticated plate rail. At the heart of the home is the gourmet Stofanak kitchen, featuring a center island, granite countertops, tile backsplash, and a breakfast area with French doors opening to a Trex deck. The retractable awning and picturesque views of the heated saltwater pool make this space perfect for relaxing or entertaining. Adjacent is the sunken family room, where a striking floor-to-ceiling stacked stone wood-burning fireplace creates a cozy retreat. Completing the main floor are a designer mudroom and private in-law quarters with a bedroom, full bath, and separate entrance for added privacy and flexibility.
The second floor is home to the luxurious primary suite, a true haven with its tray ceiling, custom closets, and spa-like en-suite bathroom featuring a granite double vanity, whirlpool tub, and separate shower. Four additional bedrooms provide ample space, while the versatility of one room currently used as a library/reading room enhances the home's functionality.
The finished walkout lower level offers additional living space and is designed for entertaining, with a custom wet bar featuring a mini fridge, wine fridge, dishwasher, and fireplace. French doors lead to the patio and heated saltwater pool, where the serene landscaping enhances the private, resort-like atmosphere. Pool includes reel for solar cover and Hayward robotic-pool cleaner. Pool also has brand new pump and salt generator. The home also features a brand-new Bosch HVAC system with a built-in humidifier and U/V light, designed to enhance indoor air quality.
A spacious side-entry two-car garage, public water and sewer, and thoughtful updates throughout complete this extraordinary property. Offering a perfect blend of luxury and practicality, this home is a rare find. Private community trail to Apple Ponds Park where you can enjoy fishing, picnicking and bird watching. Schedule your private tour today to experience it for yourself!
As if all of this isn't enough, the homeowners want you to feel confident in your purchase and are offering a FREE one year home warranty.
Location
State PA
County Lehigh
Area Weisenberg Twp (12324)
Zoning RESIDENTIAL
Rooms
Other Rooms Living Room, Dining Room, Primary Bedroom, Bedroom 2, Bedroom 3, Bedroom 4, Bedroom 5, Kitchen, Family Room, Foyer, Breakfast Room, In-Law/auPair/Suite, Laundry, Other, Bathroom 2, Bathroom 3, Primary Bathroom
Basement Full, Fully Finished, Rear Entrance
Main Level Bedrooms 1
Interior
Interior Features Breakfast Area, Carpet, Ceiling Fan(s), Crown Moldings, Primary Bath(s), Recessed Lighting, Skylight(s), Bathroom - Soaking Tub, Bathroom - Stall Shower, Upgraded Countertops, Wainscotting, Walk-in Closet(s), WhirlPool/HotTub, Wood Floors, Air Filter System, Bathroom - Jetted Tub, Formal/Separate Dining Room, Kitchen - Gourmet, Kitchen - Island, Kitchen - Eat-In, Pantry, Wet/Dry Bar, Water Treat System, Bar, Family Room Off Kitchen
Hot Water Electric
Heating Forced Air, Heat Pump - Electric BackUp, Other
Cooling Central A/C
Flooring Carpet, Ceramic Tile, Luxury Vinyl Plank, Hardwood
Fireplaces Number 3
Fireplaces Type Wood, Electric, Other
Inclusions Washer/Dryer/Fridge/Mini Fridge in Basement/Playset
Equipment Dishwasher, Disposal, Microwave, Oven/Range - Electric, Refrigerator, Stainless Steel Appliances, Water Heater, Extra Refrigerator/Freezer
Fireplace Y
Window Features Double Hung,Casement,Skylights,Screens
Appliance Dishwasher, Disposal, Microwave, Oven/Range - Electric, Refrigerator, Stainless Steel Appliances, Water Heater, Extra Refrigerator/Freezer
Heat Source Electric
Laundry Main Floor, Lower Floor
Exterior
Exterior Feature Deck(s), Patio(s)
Parking Features Garage - Side Entry, Garage Door Opener
Garage Spaces 2.0
Fence Electric
Pool In Ground, Saltwater
Water Access N
View Panoramic, Trees/Woods
Roof Type Asphalt,Metal
Accessibility None
Porch Deck(s), Patio(s)
Attached Garage 2
Total Parking Spaces 2
Garage Y
Building
Lot Description Backs to Trees, Landscaping, Partly Wooded, Rear Yard, Private, Trees/Wooded, Front Yard
Story 2
Foundation Permanent
Sewer Public Sewer
Water Public
Architectural Style Traditional, Colonial, Dwelling w/Separate Living Area
Level or Stories 2
Additional Building Above Grade, Below Grade
New Construction N
Schools
High Schools Northwestern Lehigh
School District Northwestern Lehigh
Others
Senior Community No
Tax ID 545604029492-00001
Ownership Fee Simple
SqFt Source Assessor
Security Features Security System
Acceptable Financing Cash, Conventional, VA, USDA, FHA
Listing Terms Cash, Conventional, VA, USDA, FHA
Financing Cash,Conventional,VA,USDA,FHA
Special Listing Condition Standard

GET MORE INFORMATION





