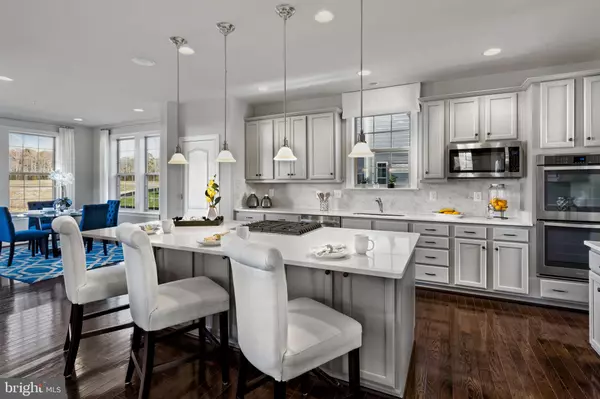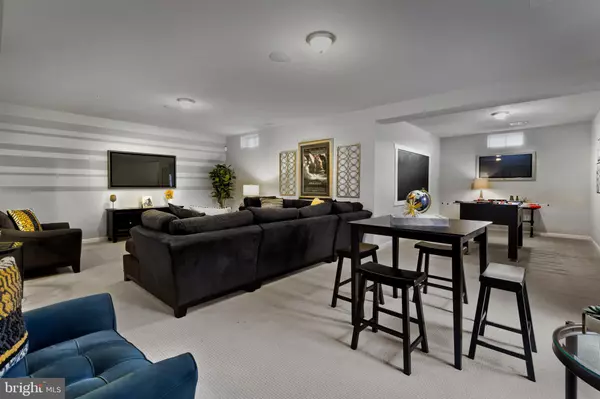TBB PAYNE ST #NEWBURY II Charles Town, WV 25414
4 Beds
3 Baths
1,939 SqFt
UPDATED:
01/16/2025 02:49 PM
Key Details
Property Type Single Family Home
Sub Type Detached
Listing Status Active
Purchase Type For Sale
Square Footage 1,939 sqft
Price per Sqft $223
Subdivision Huntfield
MLS Listing ID WVJF2015206
Style Traditional
Bedrooms 4
Full Baths 2
Half Baths 1
HOA Fees $77/mo
HOA Y/N Y
Abv Grd Liv Area 1,939
Originating Board BRIGHT
Year Built 2025
Tax Year 2025
Lot Size 7,000 Sqft
Acres 0.16
Property Description
ATTACHED 2 CAR GARAGE INCLUDED!!! The stunning Newbury II design boasts a practical 2-car garage, providing you with the convenience and security you need for your vehicle. The spacious kitchen with an optional island offers a perfect setting for indulging in breakfast in the adjacent area or lounging in the comfortable family room. Additionally, you'll have the flexibility to add a morning room, study, or fireplace, depending on your preferences. The primary suite is designed with your comfort and convenience in mind, featuring two walk-in closets, a dual vanity, and a pleasant seated shower. For those who desire more space, a four-foot rear extension is available, allowing you to create the perfect oasis. The upper-level laundry is easily accessible, which is an added convenience for your daily routine. Finally, you have the option to customize the lower level according to your specific needs, giving you the flexibility to personalize your dream space. With all these amazing features, this home is an excellent space for anyone looking for a comfortable and stunning home. *Photos may not be of actual home. Photos may be of similar home/floorplan if home is under construction or if this is a base price listing.
Location
State WV
County Jefferson
Zoning RA
Rooms
Other Rooms Bedroom 2, Bedroom 3, Bedroom 4
Basement Unfinished
Interior
Interior Features Breakfast Area, Family Room Off Kitchen, Recessed Lighting, Walk-in Closet(s), Pantry, Kitchen - Eat-In, Primary Bath(s), Formal/Separate Dining Room
Hot Water Bottled Gas
Heating Programmable Thermostat
Cooling Central A/C
Equipment Dishwasher, Disposal, Microwave, Oven/Range - Gas, Refrigerator, Stainless Steel Appliances
Fireplace N
Appliance Dishwasher, Disposal, Microwave, Oven/Range - Gas, Refrigerator, Stainless Steel Appliances
Heat Source Propane - Owned, Propane - Leased
Exterior
Parking Features Garage - Front Entry
Garage Spaces 2.0
Amenities Available Common Grounds, Community Center, Jog/Walk Path, Meeting Room, Tot Lots/Playground, Tennis Courts, Basketball Courts, Baseball Field
Water Access N
Roof Type Architectural Shingle
Accessibility None
Attached Garage 2
Total Parking Spaces 2
Garage Y
Building
Story 3
Foundation Slab, Concrete Perimeter
Sewer Public Sewer
Water Public
Architectural Style Traditional
Level or Stories 3
Additional Building Above Grade, Below Grade
New Construction Y
Schools
School District Jefferson County Schools
Others
Senior Community No
Tax ID NO TAX RECORD
Ownership Fee Simple
SqFt Source Estimated
Special Listing Condition Standard

GET MORE INFORMATION





