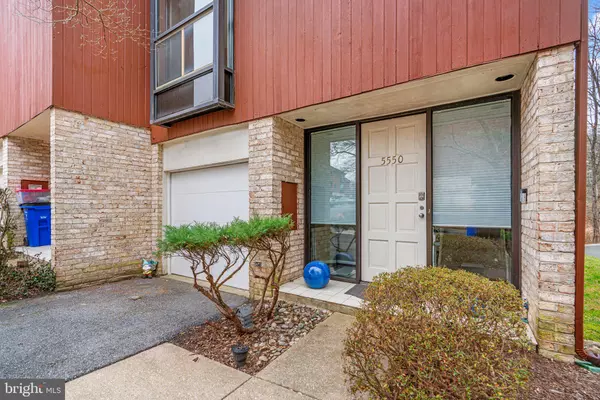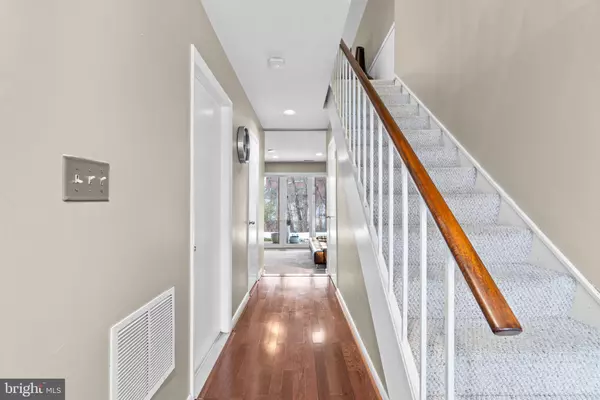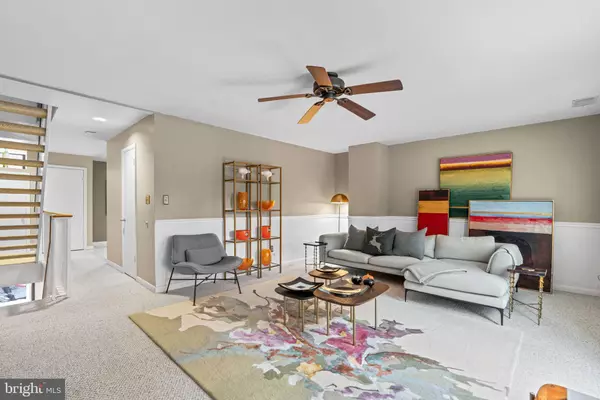5550 VANTAGE POINT RD Columbia, MD 21044
3 Beds
4 Baths
1,986 SqFt
OPEN HOUSE
Sat Jan 18, 11:00am - 1:00pm
UPDATED:
01/16/2025 03:06 PM
Key Details
Property Type Condo
Sub Type Condo/Co-op
Listing Status Active
Purchase Type For Sale
Square Footage 1,986 sqft
Price per Sqft $213
Subdivision Town Center
MLS Listing ID MDHW2047920
Style Colonial,Contemporary
Bedrooms 3
Full Baths 2
Half Baths 2
Condo Fees $378/mo
HOA Fees $1,047/ann
HOA Y/N Y
Abv Grd Liv Area 1,986
Originating Board BRIGHT
Year Built 1986
Annual Tax Amount $5,337
Tax Year 2024
Property Description
Recent upgrades include 2024 KitchenAid® appliances, Bali® custom blinds, a Nest® smart home system, and major updates to the roof, AC, windows, doors, and garage door. Bathrooms feature updated toilets, and the HOA has replaced siding.
The entry level features a bright recreation room with sliding doors, a fireplace, built-ins, a powder room, and garage access. The main level boasts a spacious living room with a private deck, a stylish powder room, and an eat-in kitchen with stainless steel appliances, a backsplash, a breakfast bar, and a cozy dining area.
Upstairs, find stacked laundry, two full baths, and two bedrooms, including a primary suite with vaulted ceilings, skylights, and an ensuite with dual sinks. A versatile top-level bonus room offers extra living space or a home office.
Outdoor spaces include a large deck with wooded views, a covered patio, and a private backyard with scenic paths.
Location
State MD
County Howard
Zoning NT
Rooms
Other Rooms Living Room, Dining Room, Primary Bedroom, Bedroom 2, Bedroom 3, Kitchen, Foyer, Laundry, Recreation Room, Primary Bathroom, Full Bath, Half Bath
Interior
Interior Features Built-Ins, Carpet, Ceiling Fan(s), Dining Area, Floor Plan - Traditional, Primary Bath(s), Sauna, Skylight(s), Wood Floors
Hot Water Electric
Heating Heat Pump(s)
Cooling Central A/C
Flooring Carpet, Ceramic Tile, Hardwood, Other
Fireplaces Number 1
Fireplaces Type Gas/Propane
Equipment Built-In Microwave, Dishwasher, Disposal, Dryer, Energy Efficient Appliances, Freezer, Microwave, Oven - Self Cleaning, Oven/Range - Electric, Refrigerator, Stainless Steel Appliances, Washer, Water Heater
Fireplace Y
Appliance Built-In Microwave, Dishwasher, Disposal, Dryer, Energy Efficient Appliances, Freezer, Microwave, Oven - Self Cleaning, Oven/Range - Electric, Refrigerator, Stainless Steel Appliances, Washer, Water Heater
Heat Source Electric
Laundry Upper Floor
Exterior
Exterior Feature Deck(s), Patio(s)
Parking Features Garage - Front Entry, Inside Access
Garage Spaces 2.0
Water Access N
View Trees/Woods
Roof Type Architectural Shingle,Asphalt,Shingle
Accessibility None
Porch Deck(s), Patio(s)
Attached Garage 1
Total Parking Spaces 2
Garage Y
Building
Story 4
Foundation Other
Sewer Public Sewer
Water Public
Architectural Style Colonial, Contemporary
Level or Stories 4
Additional Building Above Grade, Below Grade
Structure Type 2 Story Ceilings,9'+ Ceilings,Dry Wall,High,Vaulted Ceilings
New Construction N
Schools
Elementary Schools Running Brook
Middle Schools Wilde Lake
High Schools Wilde Lake
School District Howard County Public School System
Others
Pets Allowed Y
HOA Fee Include Ext Bldg Maint,Lawn Maintenance,Sewer,Snow Removal,Trash,Water
Senior Community No
Tax ID 1415078928
Ownership Fee Simple
SqFt Source Estimated
Special Listing Condition Standard
Pets Allowed No Pet Restrictions

GET MORE INFORMATION





