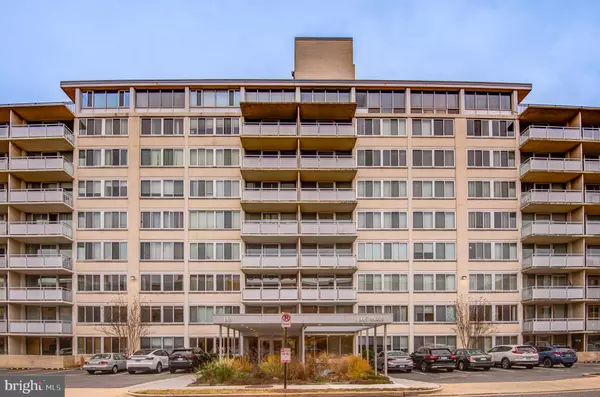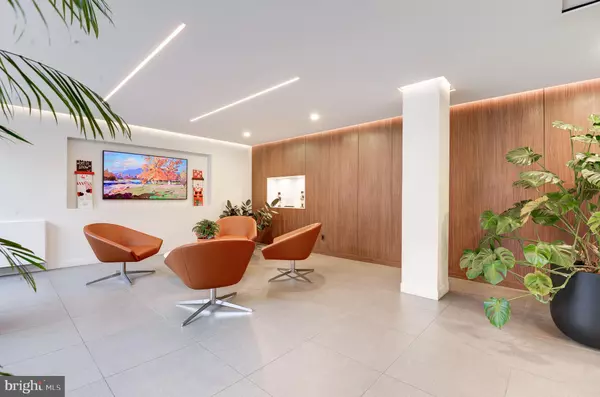1301 S ARLINGTON RIDGE RD S #503 Arlington, VA 22202
1 Bed
1 Bath
594 SqFt
UPDATED:
01/16/2025 04:46 AM
Key Details
Property Type Condo
Sub Type Condo/Co-op
Listing Status Active
Purchase Type For Sale
Square Footage 594 sqft
Price per Sqft $437
Subdivision Ridge House
MLS Listing ID VAAR2051828
Style Contemporary
Bedrooms 1
Full Baths 1
Condo Fees $473/mo
HOA Y/N N
Abv Grd Liv Area 594
Originating Board BRIGHT
Year Built 1965
Annual Tax Amount $2,366
Tax Year 2024
Property Description
Interior Highlights: The unit features a combination of carpet and tile flooring, providing a balance of durability and comfort. Step out onto the beautiful balcony and enjoy breathtaking views, ideal for relaxing or entertaining.
Building Amenities: Residents can take advantage of the seasonal community pool, a wonderful way to unwind and stay active during the warmer months.
Unbeatable Location: This condo is perfectly situated for those who value convenience. Enjoy being just moments away from D.C., with easy access to shopping, dining, entertainment, and public transportation, making it an ideal home for professionals, city enthusiasts, and anyone who loves an active lifestyle.
Don't miss this opportunity to own a stylish condo in a highly sought-after location with incredible features and amenities!
Location
State VA
County Arlington
Zoning RA6-15
Direction Northwest
Rooms
Other Rooms Kitchen, Family Room, Bathroom 1
Main Level Bedrooms 1
Interior
Interior Features Combination Dining/Living, Dining Area, Elevator, Window Treatments
Hot Water Natural Gas
Heating Forced Air
Cooling Multi Units, Central A/C
Flooring Carpet, Vinyl
Equipment Built-In Microwave, Oven/Range - Electric
Fireplace N
Appliance Built-In Microwave, Oven/Range - Electric
Heat Source Natural Gas
Laundry Common
Exterior
Exterior Feature Balcony
Utilities Available Electric Available, Cable TV Available, Natural Gas Available, Water Available, Sewer Available
Amenities Available Elevator, Laundry Facilities, Swimming Pool
Water Access N
View City, Scenic Vista
Roof Type Unknown
Accessibility Elevator
Porch Balcony
Road Frontage City/County
Garage N
Building
Story 1
Unit Features Mid-Rise 5 - 8 Floors
Sewer Public Sewer
Water Public
Architectural Style Contemporary
Level or Stories 1
Additional Building Above Grade, Below Grade
Structure Type Dry Wall,Masonry
New Construction N
Schools
High Schools Wakefield
School District Arlington County Public Schools
Others
Pets Allowed N
HOA Fee Include Common Area Maintenance,Laundry,Air Conditioning,Custodial Services Maintenance,Electricity,Gas,Heat,Sewer,Snow Removal,Trash,Water,Pool(s)
Senior Community No
Tax ID 35-006-259
Ownership Fee Simple
SqFt Source Assessor
Security Features Main Entrance Lock
Acceptable Financing Conventional
Listing Terms Conventional
Financing Conventional
Special Listing Condition Standard

GET MORE INFORMATION





