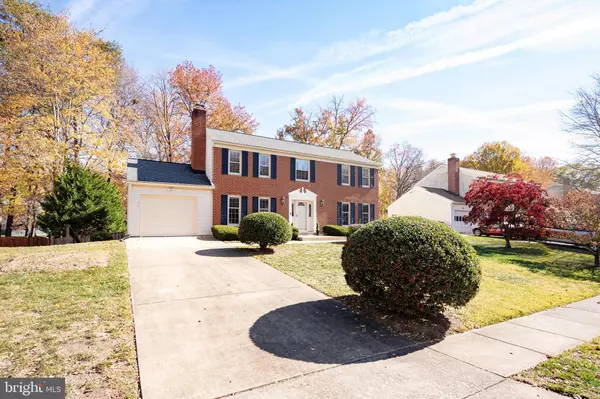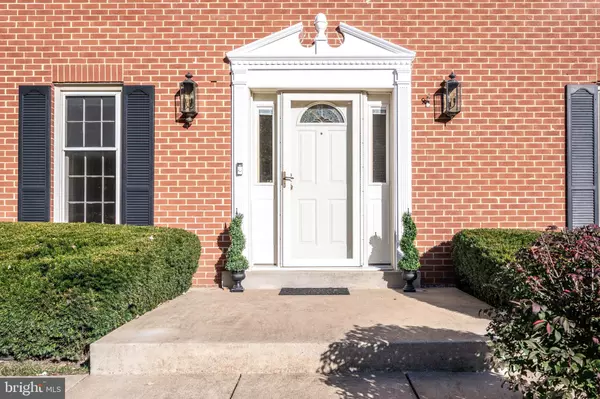8113 ORVILLE ST Alexandria, VA 22309
4 Beds
3 Baths
1,920 SqFt
UPDATED:
01/03/2025 02:33 PM
Key Details
Property Type Single Family Home
Sub Type Detached
Listing Status Coming Soon
Purchase Type For Sale
Square Footage 1,920 sqft
Price per Sqft $400
Subdivision Timothy Park
MLS Listing ID VAFX2199052
Style Colonial
Bedrooms 4
Full Baths 2
Half Baths 1
HOA Y/N N
Abv Grd Liv Area 1,920
Originating Board BRIGHT
Year Built 1974
Annual Tax Amount $7,760
Tax Year 2024
Lot Size 0.288 Acres
Acres 0.29
Property Description
Incredible location just a few miles from Mount Vernon Estate, Fort Belvoir, Hilltop Village Shopping/dining, and all Old Town Alexandria/Washington DC has to offer!
Location
State VA
County Fairfax
Zoning 130
Rooms
Other Rooms Living Room, Dining Room, Kitchen, Den, Basement, Breakfast Room, Laundry, Office, Recreation Room, Bonus Room, Hobby Room, Screened Porch
Basement Daylight, Partial, Improved, Interior Access, Outside Entrance, Shelving, Walkout Level
Interior
Interior Features Built-Ins, Attic, Carpet, Formal/Separate Dining Room, Kitchen - Eat-In
Hot Water Electric
Heating Central, Forced Air
Cooling Central A/C
Flooring Hardwood, Partially Carpeted
Fireplaces Number 1
Equipment Dishwasher, Disposal, Dryer, Exhaust Fan, Oven - Single, Refrigerator, Stove, Washer
Furnishings No
Fireplace Y
Appliance Dishwasher, Disposal, Dryer, Exhaust Fan, Oven - Single, Refrigerator, Stove, Washer
Heat Source Electric
Laundry Lower Floor
Exterior
Exterior Feature Deck(s), Patio(s), Screened
Parking Features Garage Door Opener, Garage - Front Entry
Garage Spaces 4.0
Fence Rear
Utilities Available Electric Available, Cable TV Available, Phone Available, Water Available
Water Access N
View Street, Trees/Woods
Roof Type Shingle
Street Surface Black Top
Accessibility None
Porch Deck(s), Patio(s), Screened
Road Frontage State
Attached Garage 2
Total Parking Spaces 4
Garage Y
Building
Lot Description Front Yard, Landscaping, Private, Rear Yard
Story 2
Foundation Block
Sewer Public Sewer
Water Community
Architectural Style Colonial
Level or Stories 2
Additional Building Above Grade, Below Grade
Structure Type Dry Wall
New Construction N
Schools
School District Fairfax County Public Schools
Others
Senior Community No
Tax ID 1011 02 0538
Ownership Fee Simple
SqFt Source Assessor
Acceptable Financing Cash, Conventional, VA
Horse Property N
Listing Terms Cash, Conventional, VA
Financing Cash,Conventional,VA
Special Listing Condition Standard

GET MORE INFORMATION





