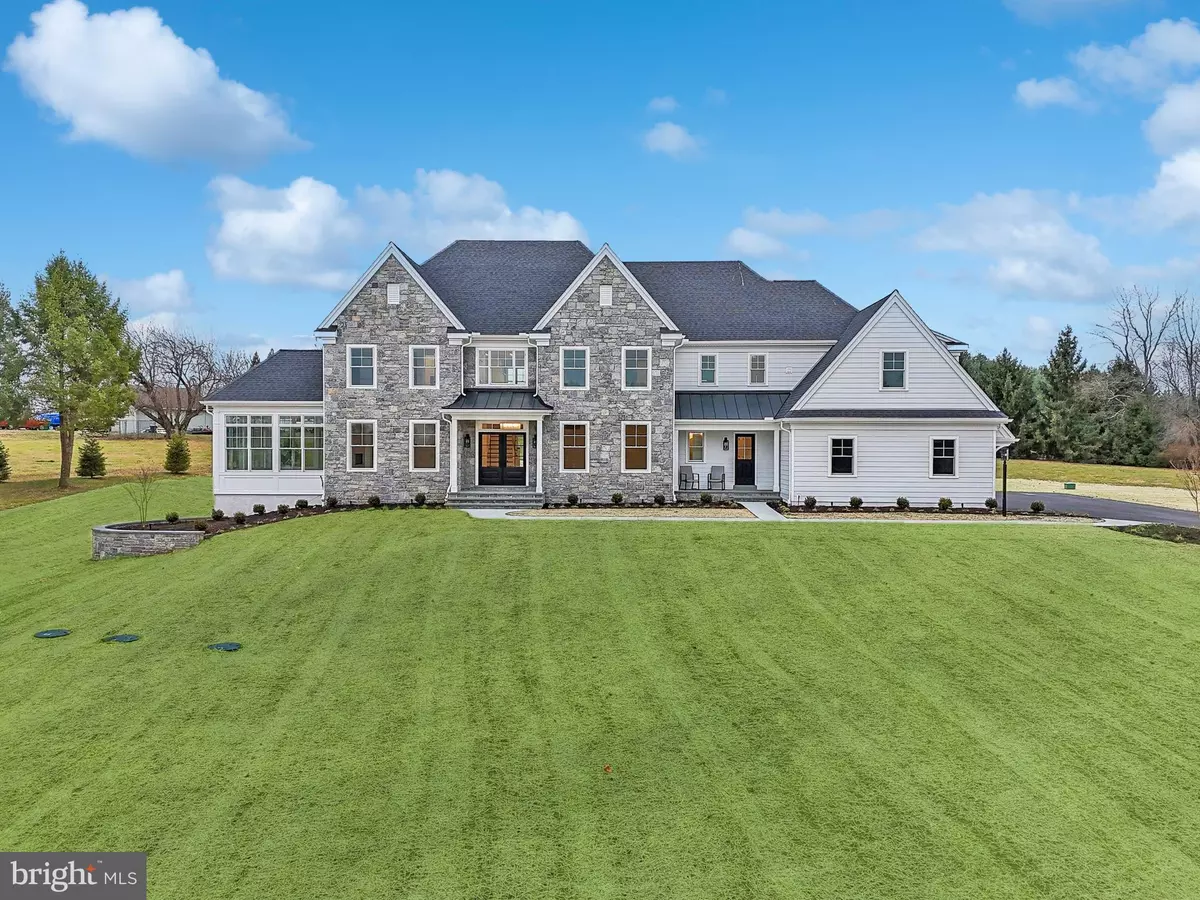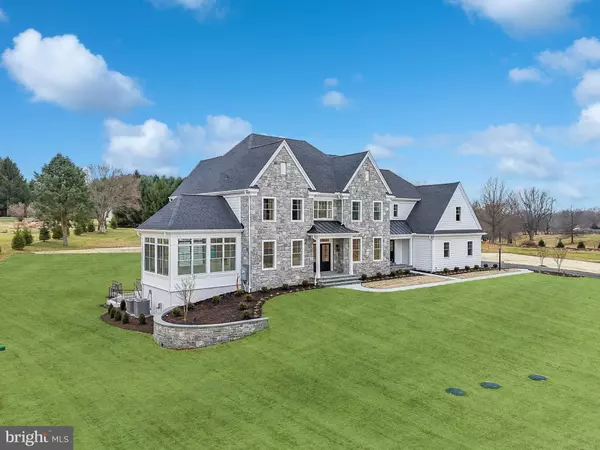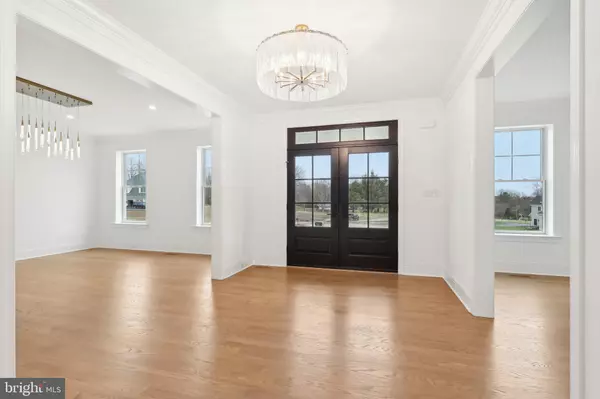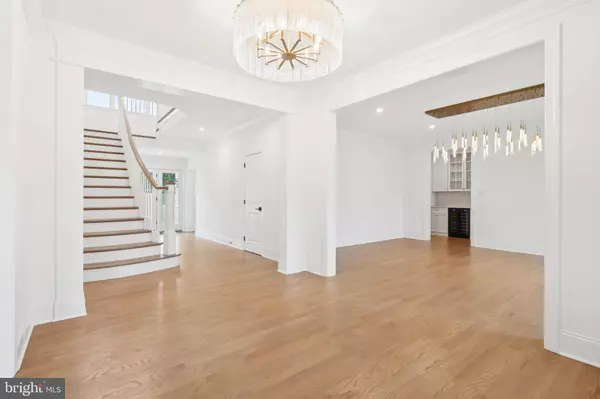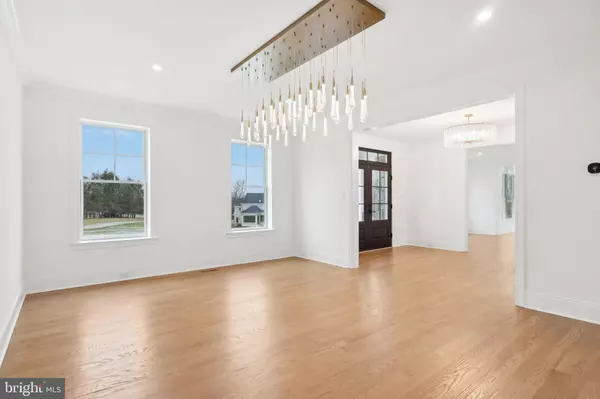OAKLAND RD #C2 West Chester, PA 19382
5 Beds
6 Baths
5,630 SqFt
UPDATED:
01/17/2025 09:58 PM
Key Details
Property Type Single Family Home
Sub Type Detached
Listing Status Active
Purchase Type For Sale
Square Footage 5,630 sqft
Price per Sqft $349
Subdivision Enclave At Chadds Ford
MLS Listing ID PADE2081932
Style Colonial,Traditional
Bedrooms 5
Full Baths 4
Half Baths 2
HOA Y/N N
Abv Grd Liv Area 4,630
Originating Board BRIGHT
Year Built 2025
Tax Year 2025
Lot Size 2.000 Acres
Acres 2.0
Property Description
Location
State PA
County Delaware
Area Chadds Ford Twp (10404)
Zoning RES
Rooms
Other Rooms Living Room, Dining Room, Primary Bedroom, Bedroom 2, Bedroom 3, Bedroom 4, Kitchen, Family Room, Foyer, Breakfast Room, Study, Laundry, Bathroom 2, Bathroom 3, Primary Bathroom, Half Bath
Basement Full, Fully Finished
Interior
Interior Features Primary Bath(s), Kitchen - Island, Butlers Pantry, Dining Area, Kitchen - Eat-In, Pantry, Bathroom - Soaking Tub, Bathroom - Stall Shower, Walk-in Closet(s)
Hot Water Propane
Heating Forced Air
Cooling Central A/C
Flooring Carpet, Tile/Brick, Hardwood
Fireplaces Number 1
Equipment Stainless Steel Appliances, Disposal, Dishwasher, Cooktop, Oven - Double
Fireplace Y
Window Features Insulated,Low-E,ENERGY STAR Qualified
Appliance Stainless Steel Appliances, Disposal, Dishwasher, Cooktop, Oven - Double
Heat Source Propane - Leased
Laundry Main Floor
Exterior
Parking Features Inside Access
Garage Spaces 3.0
Utilities Available Under Ground
Water Access N
Roof Type Shingle
Accessibility None
Attached Garage 3
Total Parking Spaces 3
Garage Y
Building
Story 2
Foundation Concrete Perimeter
Sewer On Site Septic
Water Well
Architectural Style Colonial, Traditional
Level or Stories 2
Additional Building Above Grade, Below Grade
Structure Type 9'+ Ceilings
New Construction Y
Schools
High Schools Unionville
School District Unionville-Chadds Ford
Others
Pets Allowed Y
Senior Community No
Tax ID NO TAX RECORD
Ownership Fee Simple
SqFt Source Estimated
Special Listing Condition Standard
Pets Allowed Dogs OK, Cats OK

GET MORE INFORMATION

