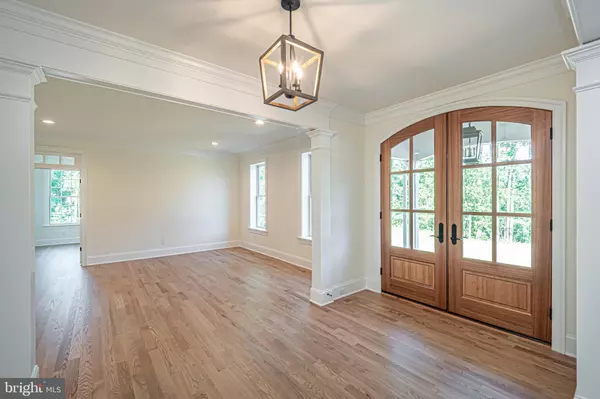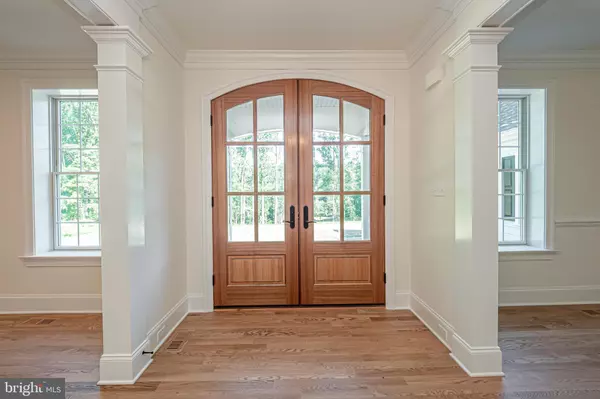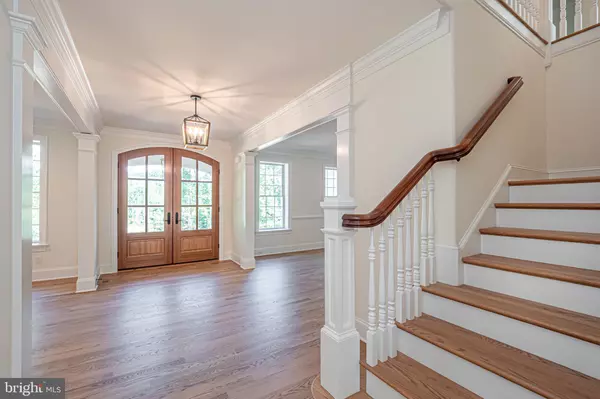OAKLAND RD #BR2 West Chester, PA 19382
5 Beds
6 Baths
5,380 SqFt
UPDATED:
01/03/2025 03:40 PM
Key Details
Property Type Single Family Home
Sub Type Detached
Listing Status Active
Purchase Type For Sale
Square Footage 5,380 sqft
Price per Sqft $350
Subdivision Enclave At Chadds Ford
MLS Listing ID PADE2081934
Style Colonial,Traditional
Bedrooms 5
Full Baths 4
Half Baths 2
HOA Y/N N
Abv Grd Liv Area 4,380
Originating Board BRIGHT
Year Built 2025
Tax Year 2024
Lot Size 2.000 Acres
Acres 2.0
Lot Dimensions REG
Property Description
Location
State PA
County Delaware
Area Chadds Ford Twp (10404)
Zoning RES
Rooms
Other Rooms Living Room, Dining Room, Primary Bedroom, Bedroom 2, Bedroom 3, Bedroom 4, Bedroom 5, Kitchen, Family Room, Foyer, Breakfast Room, Study, Laundry, Mud Room, Other, Primary Bathroom
Basement Full, Fully Finished
Interior
Interior Features Primary Bath(s), Kitchen - Island, Butlers Pantry, Bathroom - Stall Shower, Dining Area, Kitchen - Eat-In, Pantry, Bathroom - Soaking Tub, Walk-in Closet(s)
Hot Water Propane
Heating Forced Air
Cooling Central A/C
Flooring Tile/Brick, Hardwood, Carpet
Fireplaces Number 1
Equipment Cooktop, Oven - Double, Dishwasher, Disposal, Stainless Steel Appliances
Fireplace Y
Window Features Low-E,Insulated,ENERGY STAR Qualified
Appliance Cooktop, Oven - Double, Dishwasher, Disposal, Stainless Steel Appliances
Heat Source Propane - Leased
Laundry Upper Floor
Exterior
Parking Features Inside Access
Garage Spaces 3.0
Utilities Available Under Ground
Water Access N
Roof Type Shingle
Accessibility None
Attached Garage 3
Total Parking Spaces 3
Garage Y
Building
Story 2
Foundation Concrete Perimeter
Sewer On Site Septic
Water Well
Architectural Style Colonial, Traditional
Level or Stories 2
Additional Building Above Grade, Below Grade
Structure Type 9'+ Ceilings
New Construction Y
Schools
Elementary Schools Unionville
High Schools Unionville
School District Unionville-Chadds Ford
Others
Pets Allowed Y
Senior Community No
Tax ID NO TAX RECORD
Ownership Fee Simple
SqFt Source Estimated
Acceptable Financing Conventional
Listing Terms Conventional
Financing Conventional
Special Listing Condition Standard
Pets Allowed Cats OK, Dogs OK

GET MORE INFORMATION





