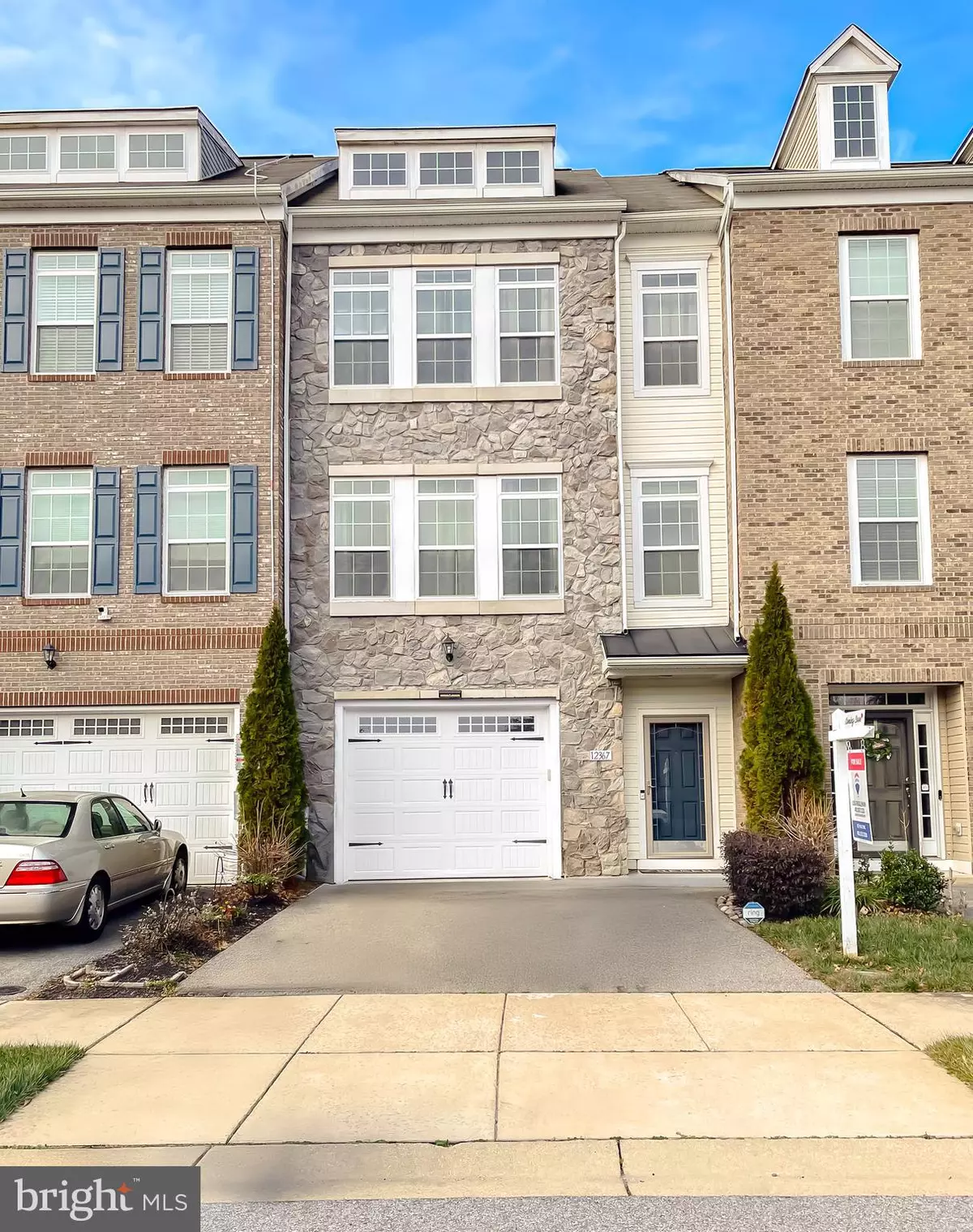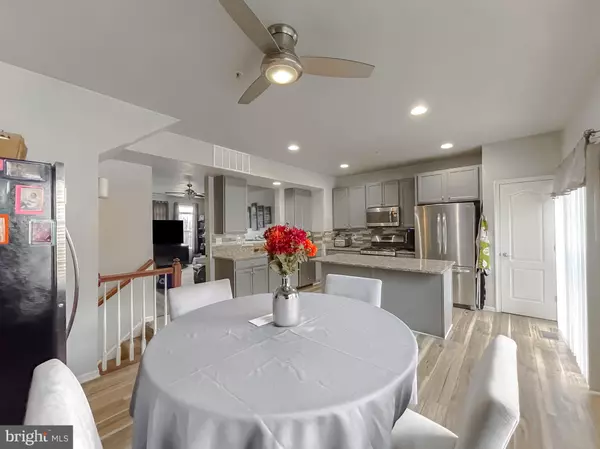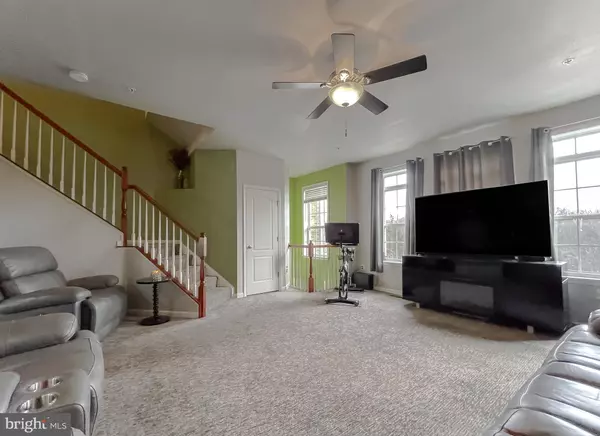12367 SANDSTONE ST Waldorf, MD 20601
4 Beds
4 Baths
2,153 SqFt
UPDATED:
01/10/2025 04:09 AM
Key Details
Property Type Townhouse
Sub Type Interior Row/Townhouse
Listing Status Active
Purchase Type For Sale
Square Footage 2,153 sqft
Price per Sqft $204
Subdivision Stonebridge
MLS Listing ID MDCH2038800
Style Colonial
Bedrooms 4
Full Baths 3
Half Baths 1
HOA Fees $886/ann
HOA Y/N Y
Abv Grd Liv Area 2,153
Originating Board BRIGHT
Year Built 2014
Annual Tax Amount $5,408
Tax Year 2024
Lot Size 1,873 Sqft
Acres 0.04
Property Description
The Main Level: As you enter, you're greeted by gleaming hardwood floors. The hall with connecting living space that can be utilized as a recreation room, man cave, home gym, or additional bedroom complete with an adjoining full bath. Providing a flexible a space with endless possibilities to accommodate your lifestyle. Outside you will find a private stone patio. The perfect setting for al fresco dining, morning coffee, or simply soaking in the serene surroundings.
Venture upstairs to an inviting living space. The open floor plan with 10' ceilings seamlessly connects the spacious living room with new carpet making it ideal for entertaining guests or relaxing with family. The Adjacent Kitchen features modern stainless appliances, an abundance of cabinet space, island and granite countertops. Whether you're preparing a gourmet meal or enjoying a quick snack, this kitchen provides the perfect setting for your culinary adventures.
In the upper level you will discover three generously sized bedrooms, each offering comfort and privacy. The primary bedroom boasts a spacious layout with a try ceiling and an en-suite bathroom, providing a serene retreat after a long day. Two additional bedrooms offer versatility, whether utilized as guest rooms, home offices, or cozy spaces for relaxation. The upper level laundry has a modern washer and dryer that has been barely used.
Location: Conveniently located in Waldorf, Maryland, this townhouse offers easy access to a variety of amenities, including shopping centers, restaurants, parks, and entertainment options. Commuters will appreciate the proximity to major highways, providing quick access to Washington, D.C., and surrounding areas.
Location
State MD
County Charles
Zoning RH
Rooms
Other Rooms Dining Room, Kitchen, Family Room, Laundry, Recreation Room
Main Level Bedrooms 1
Interior
Hot Water Natural Gas
Heating Heat Pump(s)
Cooling Central A/C
Flooring Carpet, Luxury Vinyl Plank, Other
Fireplace N
Heat Source Natural Gas
Laundry Upper Floor, Washer In Unit, Dryer In Unit
Exterior
Exterior Feature Patio(s)
Parking Features Garage - Front Entry, Garage Door Opener
Garage Spaces 1.0
Utilities Available Natural Gas Available, Electric Available
Amenities Available Jog/Walk Path
Water Access N
Roof Type Asphalt
Accessibility None
Porch Patio(s)
Attached Garage 1
Total Parking Spaces 1
Garage Y
Building
Story 3
Foundation Slab
Sewer Public Septic
Water Public
Architectural Style Colonial
Level or Stories 3
Additional Building Above Grade, Below Grade
Structure Type 9'+ Ceilings,Dry Wall
New Construction N
Schools
School District Charles County Public Schools
Others
Senior Community No
Tax ID 0906352594
Ownership Fee Simple
SqFt Source Assessor
Acceptable Financing Conventional, FHA, VA
Listing Terms Conventional, FHA, VA
Financing Conventional,FHA,VA
Special Listing Condition Standard

GET MORE INFORMATION





