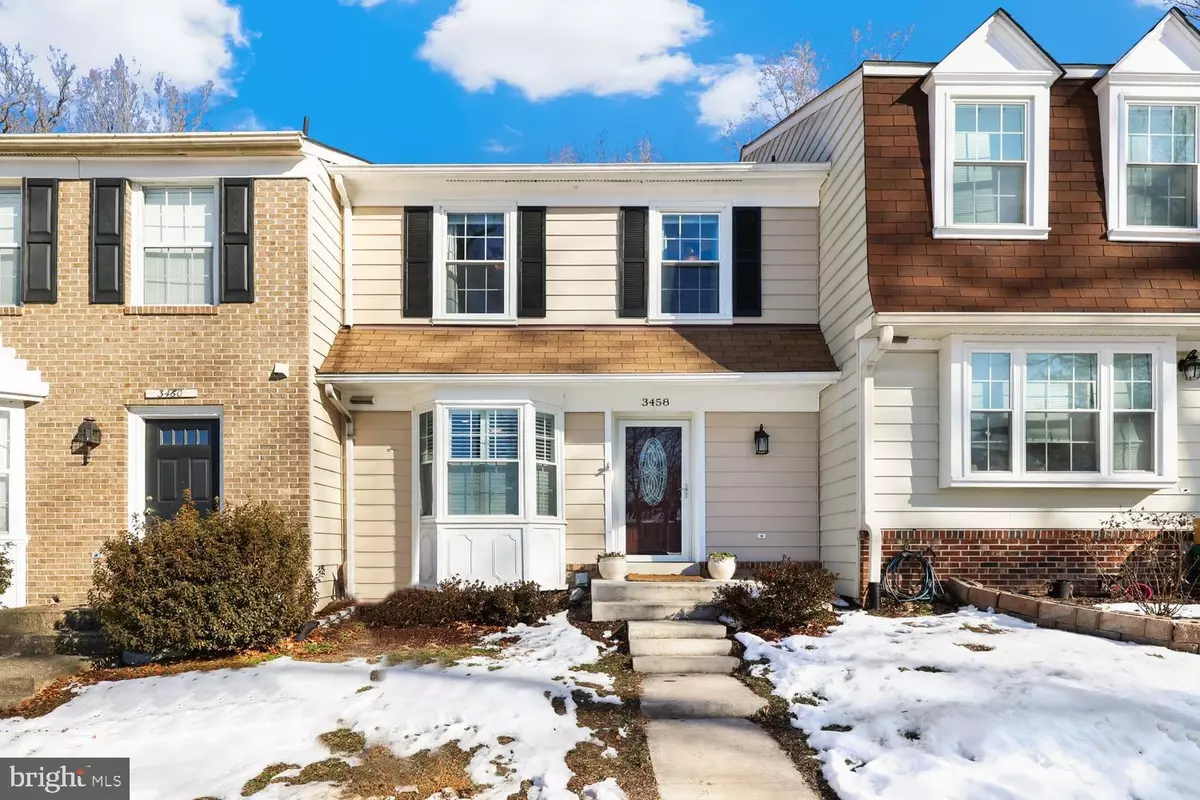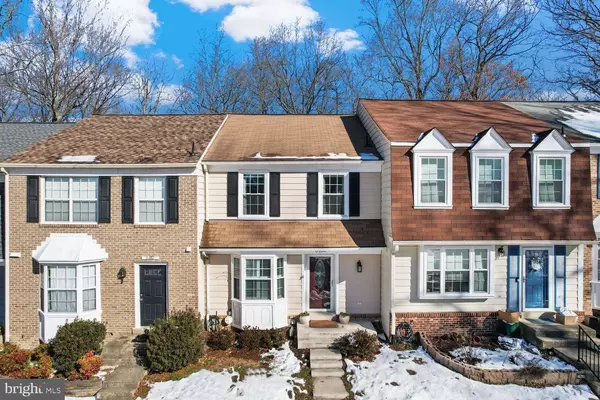3458 AVIARY WAY Woodbridge, VA 22192
3 Beds
4 Baths
1,921 SqFt
UPDATED:
01/21/2025 08:08 PM
Key Details
Property Type Townhouse
Sub Type Interior Row/Townhouse
Listing Status Pending
Purchase Type For Sale
Square Footage 1,921 sqft
Price per Sqft $247
Subdivision Lake Ridge
MLS Listing ID VAPW2085384
Style Colonial
Bedrooms 3
Full Baths 2
Half Baths 2
HOA Fees $264/qua
HOA Y/N Y
Abv Grd Liv Area 1,360
Originating Board BRIGHT
Year Built 1986
Annual Tax Amount $4,180
Tax Year 2024
Lot Size 1,498 Sqft
Acres 0.03
Property Description
Welcome to this stunning townhome with 3 finished levels, 3 bedrooms, 2 full & 2 half bathrooms, backing to woods and walking distance to the Occoquan River! Updated throughout, this beauty features open floor plan with living and dining room combo, upgraded kitchen, with new cabinets, stainless steel appliances, granite countertops and upgraded tile flooring. The living/family room has access to the large deck for your outdoor entertaining, overlooking the gorgeous wooded backyard and views of the river. The upper level offers 3 bedrooms and 2 full bathrooms. The primary includes an en-suite primary bathroom with upgraded features. Relax and entertain in the lower level that includes a large rec room, 2nd half bathroom, laundry room with room for extra storage. Walk-out from the lower level to the backyard that offers a patio, large deck and a fenced in backyard. Just steps away through the woods, enjoy the peaceful views of the river! Recent updates include roof, windows, HVAC, water heater and updated flooring throughout. Conveniently located in the beautiful community of Lake Ridge, close to shopping and restaurants and major commuter routes.
Location
State VA
County Prince William
Zoning RPC
Rooms
Basement Interior Access, Rear Entrance, Walkout Level
Interior
Interior Features Carpet, Ceiling Fan(s), Dining Area, Family Room Off Kitchen, Primary Bath(s), Wood Floors, Window Treatments
Hot Water Electric
Heating Heat Pump(s)
Cooling Central A/C
Flooring Carpet, Engineered Wood, Hardwood, Other
Fireplaces Number 1
Fireplaces Type Screen
Equipment Built-In Microwave, Dryer, Washer, Dishwasher, Disposal, Refrigerator, Icemaker, Stove
Fireplace Y
Appliance Built-In Microwave, Dryer, Washer, Dishwasher, Disposal, Refrigerator, Icemaker, Stove
Heat Source Electric
Laundry Has Laundry
Exterior
Garage Spaces 2.0
Parking On Site 2
Amenities Available Club House, Common Grounds, Community Center, Jog/Walk Path, Lake, Picnic Area, Baseball Field, Soccer Field, Swimming Pool, Tot Lots/Playground, Pool - Outdoor, Recreational Center, Tennis Courts
Water Access N
Accessibility None
Total Parking Spaces 2
Garage N
Building
Story 3
Foundation Permanent, Other
Sewer Public Sewer
Water Public
Architectural Style Colonial
Level or Stories 3
Additional Building Above Grade, Below Grade
New Construction N
Schools
Elementary Schools Lake Ridge
Middle Schools Lake Ridge
High Schools Woodbridge
School District Prince William County Public Schools
Others
Pets Allowed Y
HOA Fee Include Common Area Maintenance,Management,Pier/Dock Maintenance,Recreation Facility,Pool(s),Road Maintenance,Snow Removal,Trash
Senior Community No
Tax ID 8293-19-4993
Ownership Fee Simple
SqFt Source Assessor
Special Listing Condition Standard
Pets Allowed No Pet Restrictions

GET MORE INFORMATION





