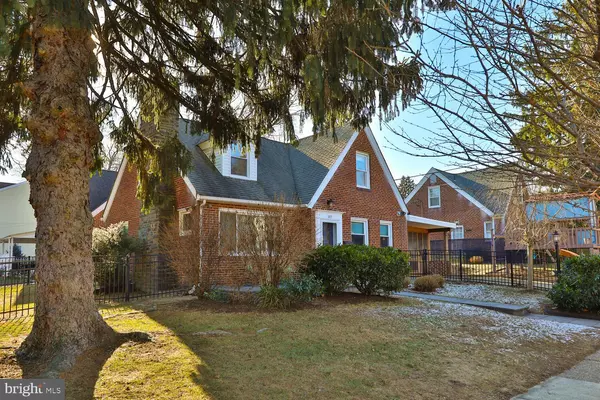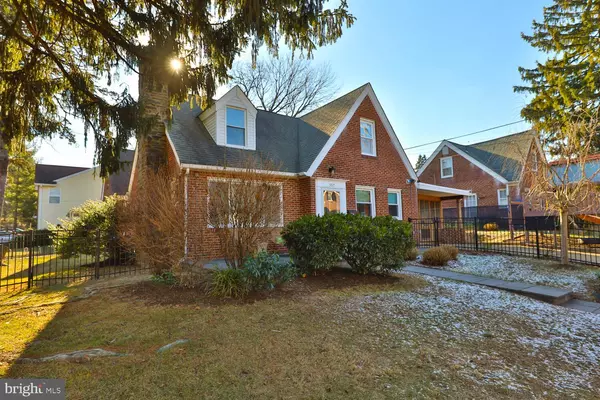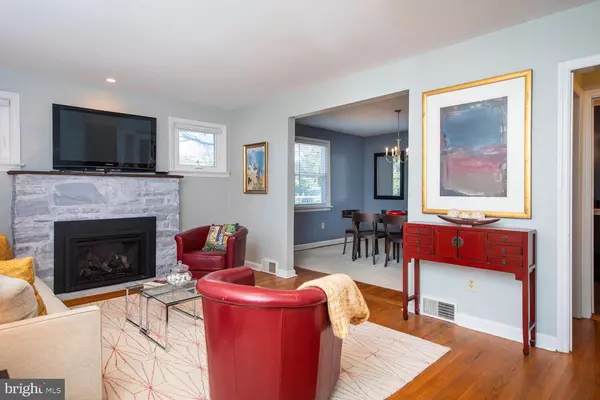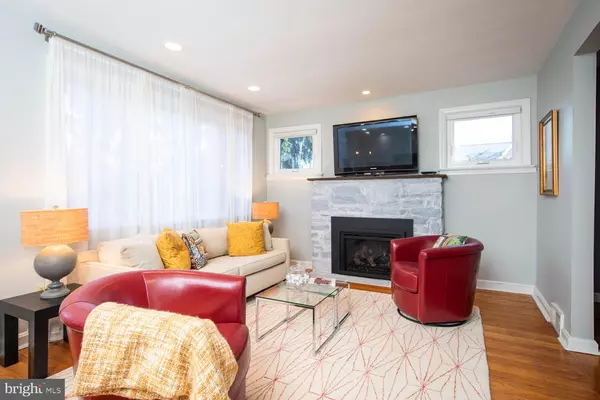557 SEVILLE ST Philadelphia, PA 19128
3 Beds
3 Baths
1,736 SqFt
UPDATED:
01/17/2025 09:58 PM
Key Details
Property Type Single Family Home
Sub Type Detached
Listing Status Under Contract
Purchase Type For Sale
Square Footage 1,736 sqft
Price per Sqft $302
Subdivision Wissahickon
MLS Listing ID PAPH2431970
Style Cape Cod
Bedrooms 3
Full Baths 2
Half Baths 1
HOA Y/N N
Abv Grd Liv Area 1,336
Originating Board BRIGHT
Year Built 1955
Annual Tax Amount $5,002
Tax Year 2024
Lot Size 5,436 Sqft
Acres 0.12
Lot Dimensions 91.00 x 60.00
Property Description
Location
State PA
County Philadelphia
Area 19128 (19128)
Zoning RSD3
Rooms
Basement Fully Finished, Workshop
Main Level Bedrooms 1
Interior
Hot Water Natural Gas
Heating Forced Air
Cooling Central A/C
Fireplaces Number 1
Fireplaces Type Gas/Propane
Fireplace Y
Heat Source Natural Gas
Laundry Basement, Has Laundry, Lower Floor
Exterior
Garage Spaces 1.0
Fence Partially, Split Rail
Water Access N
Accessibility None
Total Parking Spaces 1
Garage N
Building
Lot Description Corner, SideYard(s)
Story 2
Foundation Brick/Mortar
Sewer Public Sewer
Water Public
Architectural Style Cape Cod
Level or Stories 2
Additional Building Above Grade, Below Grade
New Construction N
Schools
School District Philadelphia City
Others
Senior Community No
Tax ID 213076100
Ownership Fee Simple
SqFt Source Assessor
Special Listing Condition Standard

GET MORE INFORMATION





