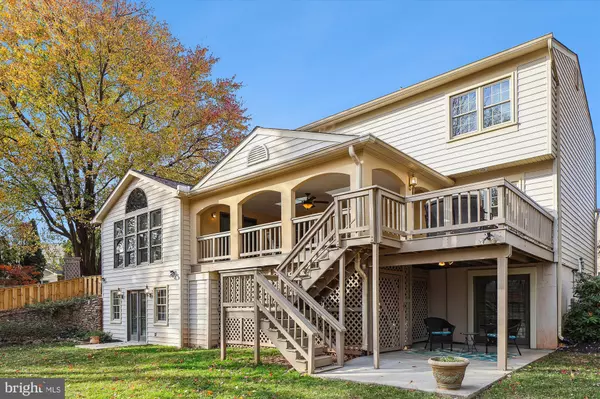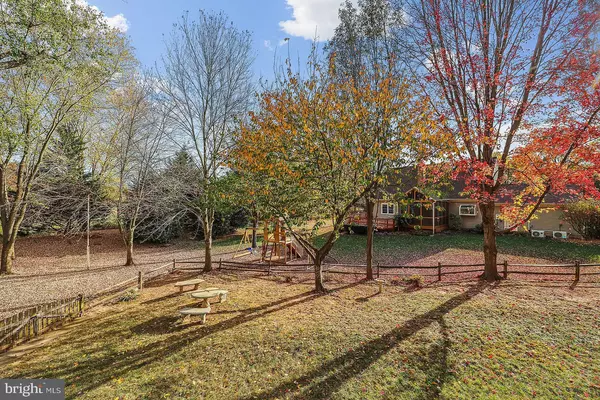3257 WHITE BARN CT Oak Hill, VA 20171
5 Beds
5 Baths
3,502 SqFt
UPDATED:
01/22/2025 04:57 PM
Key Details
Property Type Single Family Home
Sub Type Detached
Listing Status Under Contract
Purchase Type For Sale
Square Footage 3,502 sqft
Price per Sqft $285
Subdivision Franklin Farm
MLS Listing ID VAFX2208094
Style Colonial
Bedrooms 5
Full Baths 4
Half Baths 1
HOA Fees $119/mo
HOA Y/N Y
Abv Grd Liv Area 2,224
Originating Board BRIGHT
Year Built 1981
Annual Tax Amount $9,282
Tax Year 2024
Lot Size 0.282 Acres
Acres 0.28
Property Description
The home boasts an expansive living area complete with a gourmet kitchen that opens to a stunning sunroom flooded with natural light, and an impressive grand veranda that is perfect for outdoor entertaining or relaxing. The fenced backyard offers plenty of room for play or pets and is adjacent to Franklin Farm park. The walk-out lower level includes a rec room complete with a wet bar, a versatile flex space that is ideal for a gym or home office, a full bath, a separate laundry room and access to the patio for additional outdoor living space.
Modern amenities enhance the living experience, including a smart open floor plan that accommodates a variety of lifestyles and allows for aging in place. The immaculate garage and extended driveway are added bonuses. Recent upgrades: Flooring - Wood Stairs, LVP, Carpets (2024), Levolor Blinds Throughout (2024), Landscaping and Walkway (2024), Upgrades to Baths (2024), Roof (2023), Gutter Guards (2023), Updated Paint & Lighting (2023), Washer/Dryer (2023), Carrier HVAC System (2014) and Hot Water Heater (2013). The combination of modern upgrades and thoughtful design elements make this property a standout.
The friendly Franklin Farm community offers wonderful leisure activities with pools, basketball courts, tot lots and miles of walking trails. Excellent commuter location with easy access to the Toll Road, Fairfax County Parkway, the Reston Tech Corridor, Dulles Airport and the Silver Line Metro. Minutes from Reston Town Center for shopping, restaurants and nightlife. Excellent Fairfax County schools: Oak Hill Elementary, Franklin Middle (Optional AAP - Carson Middle) and Chantilly HS. Open Saturday and Sunday 2-4pm.
Location
State VA
County Fairfax
Zoning 302
Rooms
Basement Walkout Level, Daylight, Full, Fully Finished, Improved, Heated, Interior Access, Windows
Main Level Bedrooms 1
Interior
Interior Features Bathroom - Stall Shower, Bathroom - Tub Shower, Bathroom - Walk-In Shower, Breakfast Area, Ceiling Fan(s), Dining Area, Entry Level Bedroom, Floor Plan - Open, Kitchen - Table Space, Kitchen - Island, Kitchen - Gourmet, Primary Bath(s), Recessed Lighting, Window Treatments, Wood Floors, Wet/Dry Bar
Hot Water Natural Gas
Heating Forced Air
Cooling Central A/C
Flooring Hardwood, Luxury Vinyl Plank, Ceramic Tile
Fireplaces Number 1
Fireplaces Type Mantel(s), Gas/Propane
Equipment Dishwasher, Disposal, Dryer, Washer, Oven/Range - Electric, Refrigerator, Stainless Steel Appliances
Furnishings No
Fireplace Y
Appliance Dishwasher, Disposal, Dryer, Washer, Oven/Range - Electric, Refrigerator, Stainless Steel Appliances
Heat Source Natural Gas
Laundry Lower Floor
Exterior
Parking Features Garage - Front Entry, Garage Door Opener, Inside Access
Garage Spaces 6.0
Amenities Available Basketball Courts, Common Grounds, Community Center, Jog/Walk Path, Picnic Area, Pool - Outdoor, Tot Lots/Playground, Tennis Courts
Water Access N
Accessibility Grab Bars Mod, Roll-in Shower
Attached Garage 2
Total Parking Spaces 6
Garage Y
Building
Lot Description Cul-de-sac, Landscaping, Rear Yard
Story 3
Foundation Block
Sewer Public Sewer
Water Public
Architectural Style Colonial
Level or Stories 3
Additional Building Above Grade, Below Grade
Structure Type Dry Wall,Cathedral Ceilings
New Construction N
Schools
Elementary Schools Oak Hill
Middle Schools Franklin
High Schools Chantilly
School District Fairfax County Public Schools
Others
HOA Fee Include Common Area Maintenance,Management,Pool(s),Snow Removal,Trash
Senior Community No
Tax ID 0342 03 0202
Ownership Fee Simple
SqFt Source Assessor
Special Listing Condition Standard

GET MORE INFORMATION





