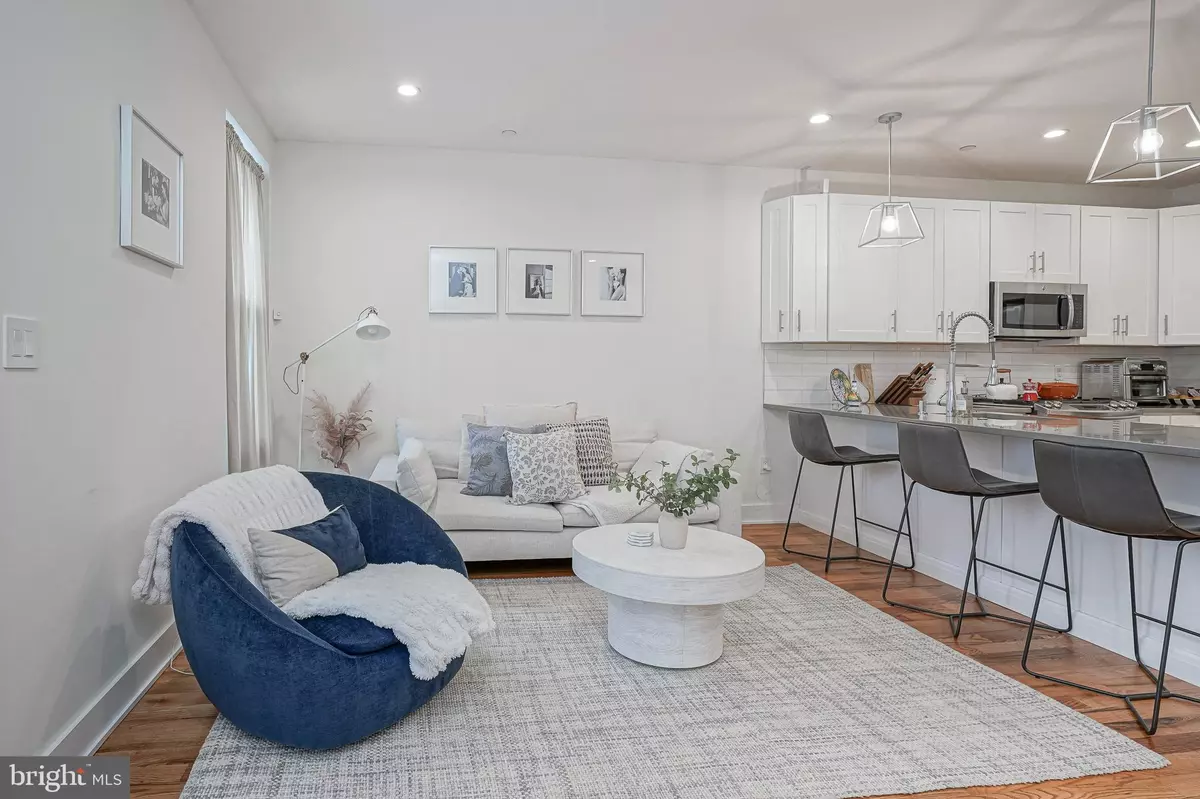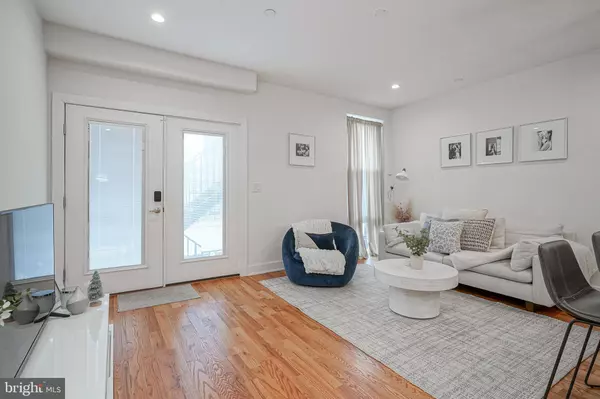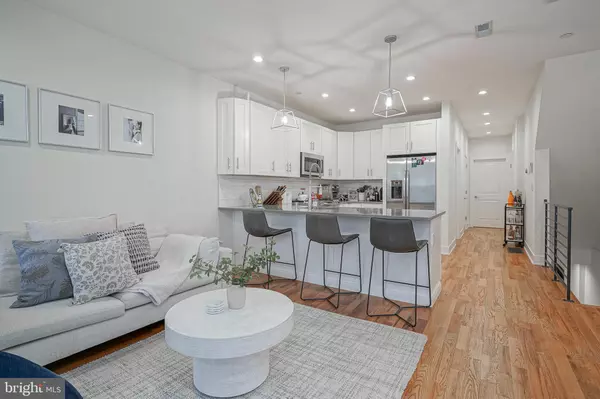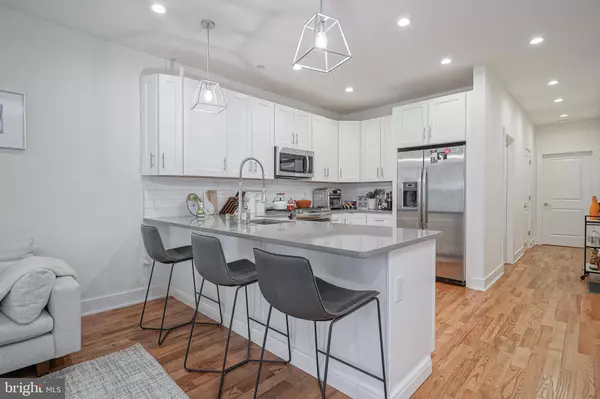1235 N 5TH ST #1 Philadelphia, PA 19122
2 Beds
2 Baths
1,543 SqFt
UPDATED:
01/16/2025 06:56 PM
Key Details
Property Type Condo
Sub Type Condo/Co-op
Listing Status Coming Soon
Purchase Type For Sale
Square Footage 1,543 sqft
Price per Sqft $255
Subdivision Olde Kensington
MLS Listing ID PAPH2432816
Style Traditional
Bedrooms 2
Full Baths 2
Condo Fees $388/mo
HOA Y/N N
Abv Grd Liv Area 1,543
Originating Board BRIGHT
Year Built 2017
Annual Tax Amount $750
Tax Year 2024
Lot Dimensions 17.00 x 48.00
Property Description
Location
State PA
County Philadelphia
Area 19122 (19122)
Zoning RM1
Rooms
Basement Fully Finished, Sump Pump, Windows, Space For Rooms
Main Level Bedrooms 1
Interior
Interior Features Bathroom - Tub Shower, Bathroom - Walk-In Shower, Kitchen - Island, Recessed Lighting, Primary Bath(s), Walk-in Closet(s), Window Treatments
Hot Water Natural Gas
Heating Central
Cooling Central A/C
Fireplace N
Heat Source Natural Gas
Exterior
Garage Spaces 1.0
Parking On Site 1
Amenities Available Dog Park
Water Access N
Accessibility None
Total Parking Spaces 1
Garage N
Building
Story 2
Foundation Concrete Perimeter
Sewer Public Sewer
Water Public
Architectural Style Traditional
Level or Stories 2
Additional Building Above Grade, Below Grade
New Construction N
Schools
School District Philadelphia City
Others
Pets Allowed Y
HOA Fee Include All Ground Fee,Common Area Maintenance,Ext Bldg Maint,Insurance,Management,Parking Fee,Reserve Funds,Sewer,Snow Removal,Trash
Senior Community No
Tax ID 888181392
Ownership Condominium
Special Listing Condition Standard
Pets Allowed No Pet Restrictions

GET MORE INFORMATION





