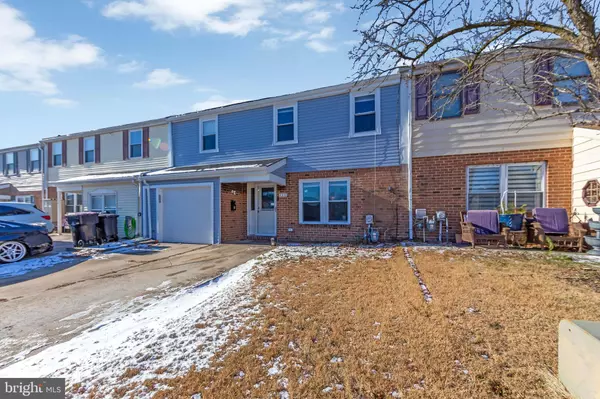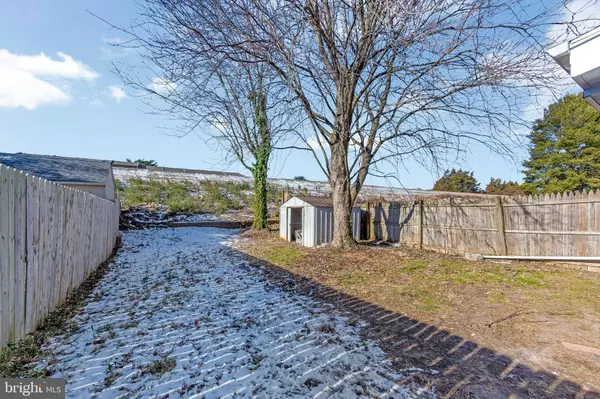126 OAKMONT RD Clementon, NJ 08021
4 Beds
2 Baths
1,818 SqFt
UPDATED:
01/15/2025 05:17 PM
Key Details
Property Type Townhouse
Sub Type Interior Row/Townhouse
Listing Status Active
Purchase Type For Sale
Square Footage 1,818 sqft
Price per Sqft $167
Subdivision Cherrywood
MLS Listing ID NJCD2082746
Style Colonial
Bedrooms 4
Full Baths 2
HOA Y/N N
Abv Grd Liv Area 1,818
Originating Board BRIGHT
Year Built 1973
Annual Tax Amount $5,314
Tax Year 2024
Lot Size 3,877 Sqft
Acres 0.09
Lot Dimensions 31.00 x 125.00
Property Description
Location
State NJ
County Camden
Area Gloucester Twp (20415)
Zoning RESIDENTIAL
Rooms
Main Level Bedrooms 4
Interior
Interior Features Attic, Kitchen - Eat-In, Entry Level Bedroom, Dining Area, Carpet, Bathroom - Tub Shower
Hot Water Natural Gas
Heating Forced Air
Cooling Central A/C
Inclusions Washer, dryer, refrigerator, microwave, dishwasher, range
Equipment Dryer, Microwave, Oven/Range - Gas, Washer
Fireplace N
Appliance Dryer, Microwave, Oven/Range - Gas, Washer
Heat Source Natural Gas
Exterior
Parking Features Additional Storage Area, Built In, Covered Parking, Garage - Front Entry, Inside Access
Garage Spaces 1.0
Water Access N
Accessibility None
Attached Garage 1
Total Parking Spaces 1
Garage Y
Building
Story 2
Foundation Slab
Sewer Public Sewer
Water Public
Architectural Style Colonial
Level or Stories 2
Additional Building Above Grade, Below Grade
New Construction N
Schools
School District Black Horse Pike Regional Schools
Others
Senior Community No
Tax ID 15-13202-00014
Ownership Fee Simple
SqFt Source Assessor
Special Listing Condition Standard

GET MORE INFORMATION





