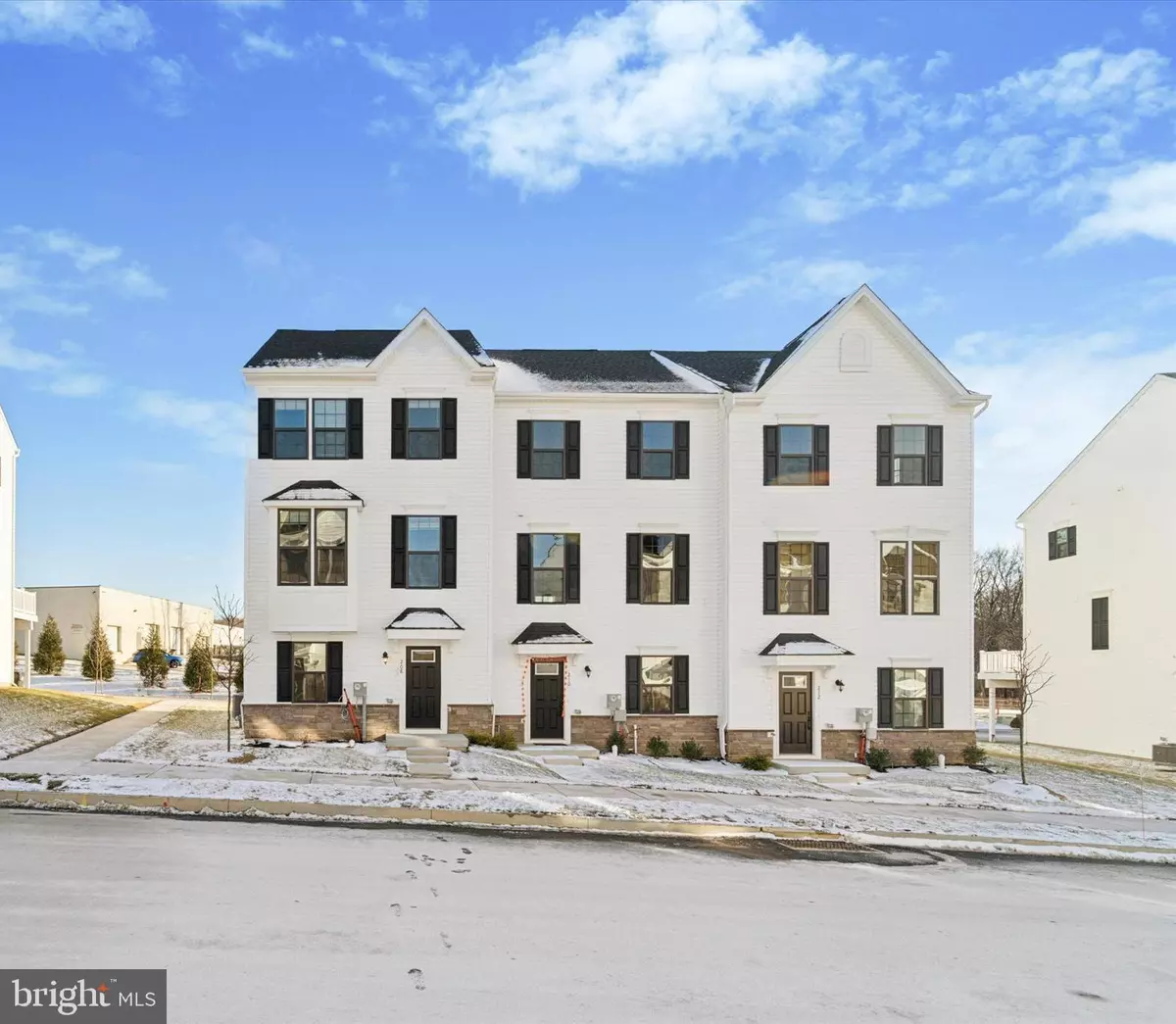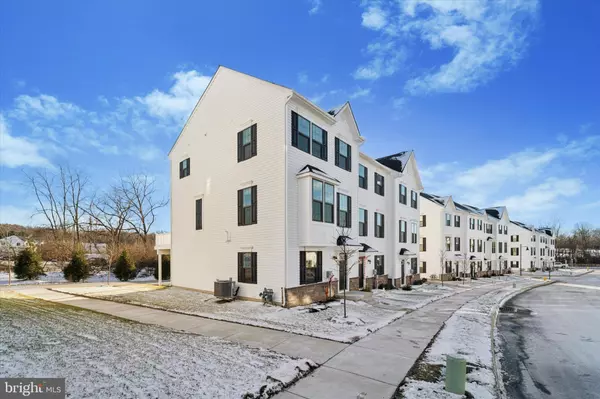208 RIVER BIRCH WAY Exton, PA 19341
3 Beds
3 Baths
2,036 SqFt
UPDATED:
01/12/2025 12:17 AM
Key Details
Property Type Townhouse
Sub Type Interior Row/Townhouse
Listing Status Active
Purchase Type For Rent
Square Footage 2,036 sqft
Subdivision Exton Walk Towns
MLS Listing ID PACT2089236
Style Traditional
Bedrooms 3
Full Baths 2
Half Baths 1
HOA Y/N N
Abv Grd Liv Area 2,036
Originating Board BRIGHT
Year Built 2024
Lot Size 720 Sqft
Acres 0.02
Lot Dimensions 0.00 x 0.00
Property Description
The entry-level features a spacious bonus room, perfect for a home office or gym, along with ample storage in large entry closets. A finished 2-car garage with an EV outlet adds convenience. Upstairs, the gourmet kitchen is a chef's dream, with an oversized quartz island with seating, white cabinetry with soft-close drawers, sleek quartz countertops, and high-end stainless steel appliances. The kitchen opens seamlessly to the dining area, offering views through large glass sliders that lead to a spacious deck overlooking the private back lot—ideal for outdoor living. The bright living room flows effortlessly from the kitchen and dining area, with a powder room on the main floor.
The upper level boasts a luxurious primary bedroom suite with a tray ceiling, a large walk-in closet, and a spa-inspired ensuite bath with dual sinks, an oversized shower with dual showerheads, and large windows for natural light. Two additional spacious bedrooms, a full bath with soaking tub/shower combo, and second-floor laundry complete the home's thoughtful layout.
Conveniently located near major highways, the Exton and Malvern Train Stations, and a variety of restaurants, shopping, and walking and bike paths, this home offers both comfort and ease for commuters. No smoking, No pets. Owner will pay the HOA fee which covers lawn maintenance and snow removal.
Location
State PA
County Chester
Area West Whiteland Twp (10341)
Zoning RES
Rooms
Basement Daylight, Full
Interior
Interior Features Bathroom - Walk-In Shower, Breakfast Area, Carpet, Floor Plan - Open, Kitchen - Gourmet, Upgraded Countertops, Walk-in Closet(s), Window Treatments, Wood Floors, Recessed Lighting, Primary Bath(s), Pantry
Hot Water Electric
Heating Central
Cooling Central A/C
Equipment Built-In Microwave, Dishwasher, Dryer, Exhaust Fan, Oven/Range - Electric, Refrigerator, Stainless Steel Appliances, Washer, Water Heater
Fireplace N
Appliance Built-In Microwave, Dishwasher, Dryer, Exhaust Fan, Oven/Range - Electric, Refrigerator, Stainless Steel Appliances, Washer, Water Heater
Heat Source Natural Gas
Laundry Upper Floor, Has Laundry, Washer In Unit, Dryer In Unit
Exterior
Parking Features Garage Door Opener, Built In
Garage Spaces 2.0
Water Access N
Accessibility None
Attached Garage 2
Total Parking Spaces 2
Garage Y
Building
Lot Description Backs to Trees
Story 3
Foundation Concrete Perimeter
Sewer Public Sewer
Water Public
Architectural Style Traditional
Level or Stories 3
Additional Building Above Grade, Below Grade
New Construction Y
Schools
Elementary Schools Exton Elem
Middle Schools Jr Fugett
High Schools East High
School District West Chester Area
Others
Pets Allowed N
Senior Community No
Tax ID 41-05 -1949
Ownership Other
SqFt Source Assessor
Miscellaneous HOA/Condo Fee,Lawn Service,Snow Removal,Grounds Maintenance
Horse Property N

GET MORE INFORMATION





