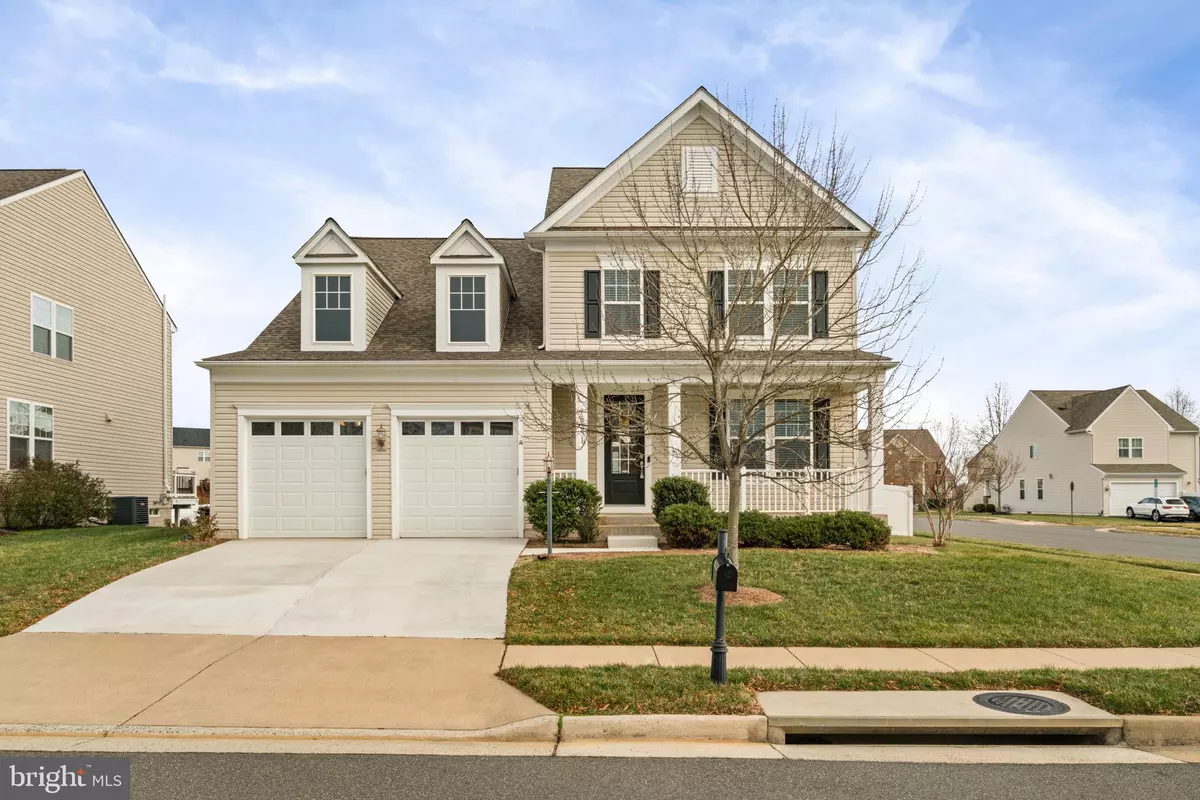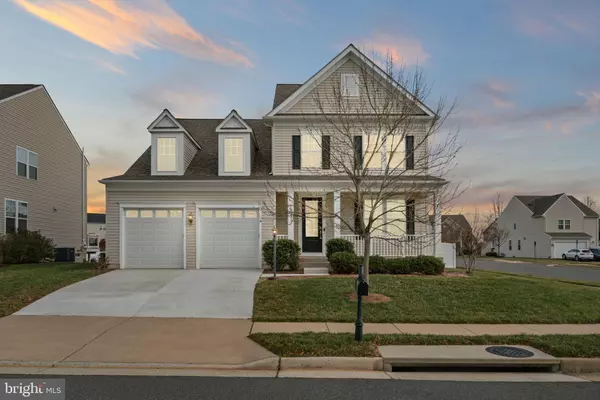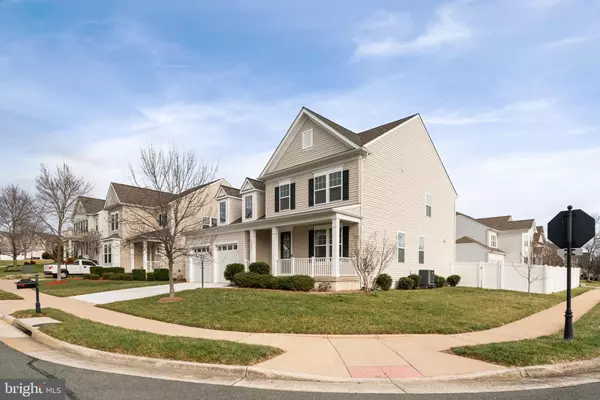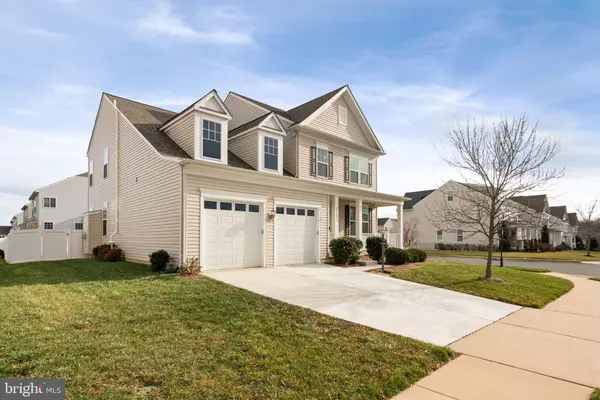15231 JENNERETTE LN Woodbridge, VA 22193
5 Beds
4 Baths
4,112 SqFt
UPDATED:
01/12/2025 02:36 AM
Key Details
Property Type Single Family Home
Sub Type Detached
Listing Status Pending
Purchase Type For Sale
Square Footage 4,112 sqft
Price per Sqft $193
Subdivision Hope Hill Crossing
MLS Listing ID VAPW2085330
Style Colonial
Bedrooms 5
Full Baths 3
Half Baths 1
HOA Fees $115/mo
HOA Y/N Y
Abv Grd Liv Area 2,992
Originating Board BRIGHT
Year Built 2013
Annual Tax Amount $7,823
Tax Year 2024
Lot Size 9,705 Sqft
Acres 0.22
Property Description
On the main level, you'll find a private home office, a formal dining room for hosting memorable gatherings, and a cozy family room with a gas fireplace, perfect for relaxing evenings. The gourmet kitchen is a chef's dream, featuring a large island, gas cooking, ample counter space, and room for a kitchen table, making it the heart of the home.
Upstairs, the owner's suite is a true retreat, boasting walk-in closets and a luxurious bath with a soaking tub, separate shower, and double vanity. Three additional bedrooms, all with walk-in closets, and a full bath provide plenty of space for family and guests.
The walk-up basement adds even more living space with a spacious rec room, an additional bedroom, and a full bath—ideal for guests or as an in-law suite. Step outside to a beautifully fenced, level backyard with a deck and patio, perfect for entertaining or unwinding. This home offers a laundry room on the upper level and a laundry area with a stackable washer and dryer in the lower level.
With a two-car garage and an unbeatable location close to shopping, dining, and commuter routes, this home is the perfect combination of comfort and convenience. Schedule your showing today and make this dream home your own!
Location
State VA
County Prince William
Zoning PMR
Rooms
Basement Connecting Stairway, Fully Finished, Outside Entrance, Interior Access, Poured Concrete, Rear Entrance, Sump Pump, Walkout Stairs
Interior
Interior Features Bathroom - Soaking Tub, Bathroom - Stall Shower, Bathroom - Tub Shower, Breakfast Area, Built-Ins, Carpet, Ceiling Fan(s), Dining Area, Family Room Off Kitchen, Floor Plan - Open, Kitchen - Eat-In, Kitchen - Gourmet, Kitchen - Island, Kitchen - Table Space, Pantry, Primary Bath(s), Recessed Lighting, Sprinkler System, Upgraded Countertops, Walk-in Closet(s), Wood Floors
Hot Water Electric
Heating Forced Air
Cooling Central A/C, Ceiling Fan(s)
Fireplaces Number 1
Fireplaces Type Fireplace - Glass Doors, Mantel(s)
Equipment Built-In Microwave, Cooktop, Dishwasher, Disposal, Exhaust Fan, Icemaker, Oven - Double, Oven/Range - Gas, Refrigerator, Washer/Dryer Stacked, Water Heater
Fireplace Y
Appliance Built-In Microwave, Cooktop, Dishwasher, Disposal, Exhaust Fan, Icemaker, Oven - Double, Oven/Range - Gas, Refrigerator, Washer/Dryer Stacked, Water Heater
Heat Source Natural Gas
Laundry Hookup, Upper Floor, Basement
Exterior
Exterior Feature Deck(s), Patio(s), Porch(es)
Parking Features Garage - Front Entry, Garage Door Opener
Garage Spaces 4.0
Fence Privacy, Vinyl, Rear
Amenities Available Common Grounds, Pool - Outdoor, Tot Lots/Playground
Water Access N
View Garden/Lawn
Accessibility None
Porch Deck(s), Patio(s), Porch(es)
Attached Garage 2
Total Parking Spaces 4
Garage Y
Building
Lot Description Level, Rear Yard, Front Yard, SideYard(s)
Story 3
Foundation Active Radon Mitigation, Concrete Perimeter, Slab
Sewer Public Sewer
Water Public
Architectural Style Colonial
Level or Stories 3
Additional Building Above Grade, Below Grade
New Construction N
Schools
Elementary Schools Kyle R Wilson
Middle Schools Saunders
High Schools Charles J. Colgan Senior
School District Prince William County Public Schools
Others
HOA Fee Include Common Area Maintenance,Management,Pool(s),Snow Removal,Trash
Senior Community No
Tax ID 8091-31-3746
Ownership Fee Simple
SqFt Source Assessor
Special Listing Condition Standard

GET MORE INFORMATION





