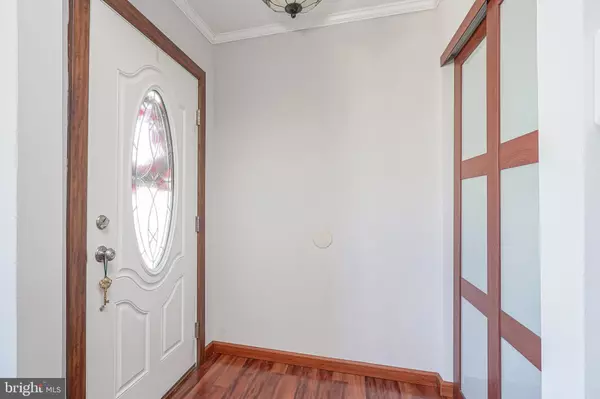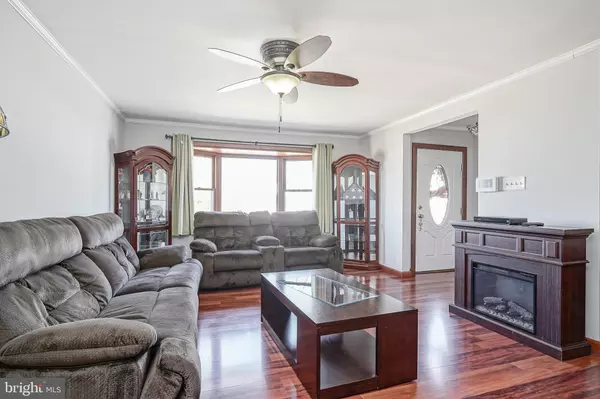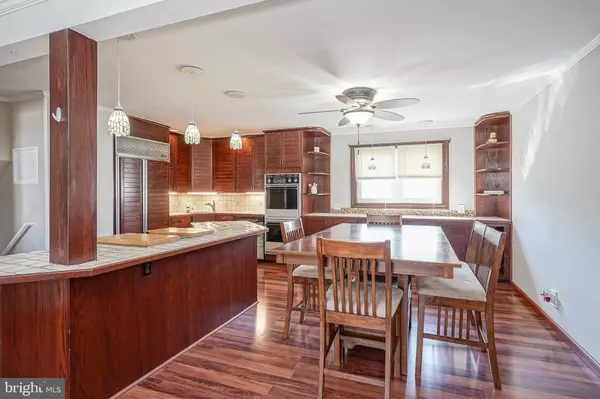5218 ELVENA AVE Pennsauken, NJ 08109
3 Beds
3 Baths
1,736 SqFt
OPEN HOUSE
Sat Feb 15, 12:00pm - 2:00pm
UPDATED:
02/15/2025 04:27 PM
Key Details
Property Type Single Family Home
Sub Type Detached
Listing Status Active
Purchase Type For Sale
Square Footage 1,736 sqft
Price per Sqft $195
Subdivision Bloomfield
MLS Listing ID NJCD2082790
Style Split Level
Bedrooms 3
Full Baths 2
Half Baths 1
HOA Y/N N
Abv Grd Liv Area 1,736
Originating Board BRIGHT
Year Built 1955
Annual Tax Amount $7,215
Tax Year 2024
Lot Size 6,530 Sqft
Acres 0.15
Lot Dimensions 68.00 x 0.00
Property Sub-Type Detached
Property Description
Nestled in the heart of this desirable neighborhood, this spacious home is ready for its new owners. Step into the welcoming foyer and into the bright and airy living room, featuring a beautiful bay window and gleaming hardwood floors that flow seamlessly into the dining room. The dining area has been expanded to include a charming butler's pantry and additional cabinetry, offering plenty of storage and serving space—perfect for entertaining.
The kitchen overlooks the dining room and features hardwood floors, a double oven, ample cabinetry with pull-out drawers and a spice rack, plus a large breakfast bar with even more storage.
The lower level boasts a generous family room complete with a decorative fireplace, built-in shelving, recessed lighting, and crown molding. Off the family room, you'll find a spacious laundry room with a utility sink and convenient laundry chute, a powder room, and access to a large sun porch—ideal for relaxing or hosting gatherings.
Upstairs, the primary suite offers a walk-in closet and a beautifully updated private bath. Two additional spacious bedrooms provide excellent closet space and share a well-appointed hall bathroom with ceramic tile, built-in storage, and vanity lighting.
The backyard offers plenty of room for outdoor activities and relaxation.
Notable Updates Include: HVAC (2017) Windows, Siding, Roof (2019) Plumbing (2022) Hot Water Heater (2023)
Don't miss your chance to make this wonderful home yours—schedule your private showing today!
Location
State NJ
County Camden
Area Pennsauken Twp (20427)
Zoning R
Rooms
Other Rooms Living Room, Dining Room, Primary Bedroom, Bedroom 2, Bedroom 3, Kitchen, Family Room, Laundry, Primary Bathroom, Full Bath, Half Bath, Screened Porch
Interior
Interior Features Attic, Attic/House Fan, Built-Ins, Butlers Pantry, Cedar Closet(s), Ceiling Fan(s), Crown Moldings, Floor Plan - Open, Laundry Chute, Pantry, Walk-in Closet(s), Wood Floors
Hot Water Natural Gas
Heating Forced Air
Cooling Central A/C
Flooring Hardwood, Carpet, Ceramic Tile
Inclusions Decorative fireplace in Family Room, 2 refrigerators, washer and dryer
Equipment Disposal, Dishwasher, Dryer, Oven/Range - Electric, Refrigerator, Washer
Fireplace N
Appliance Disposal, Dishwasher, Dryer, Oven/Range - Electric, Refrigerator, Washer
Heat Source Natural Gas
Laundry Lower Floor
Exterior
Garage Spaces 4.0
Fence Partially
Water Access N
Accessibility None
Total Parking Spaces 4
Garage N
Building
Story 3
Foundation Crawl Space
Sewer Public Sewer
Water Public
Architectural Style Split Level
Level or Stories 3
Additional Building Above Grade, Below Grade
New Construction N
Schools
School District Pennsauken Township Public Schools
Others
Senior Community No
Tax ID 27-05612-00016
Ownership Fee Simple
SqFt Source Assessor
Acceptable Financing Cash, Conventional, FHA, VA
Horse Property N
Listing Terms Cash, Conventional, FHA, VA
Financing Cash,Conventional,FHA,VA
Special Listing Condition Standard

GET MORE INFORMATION





