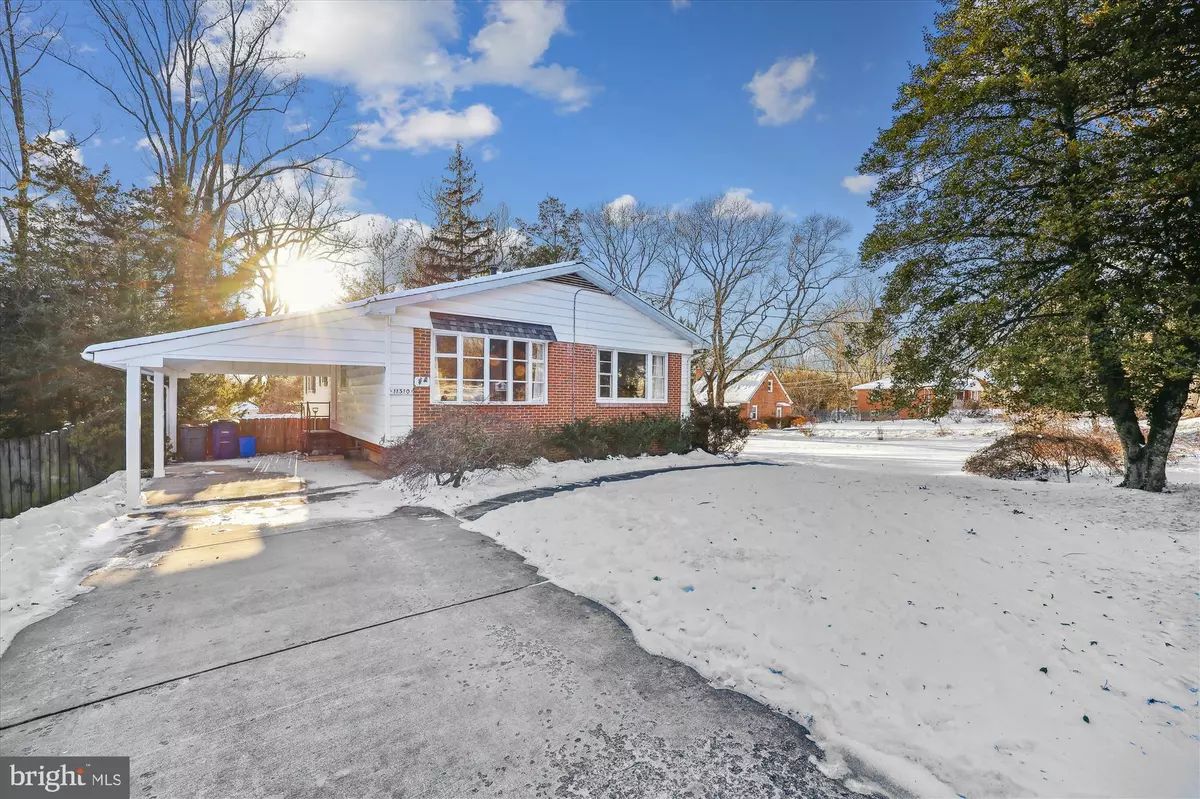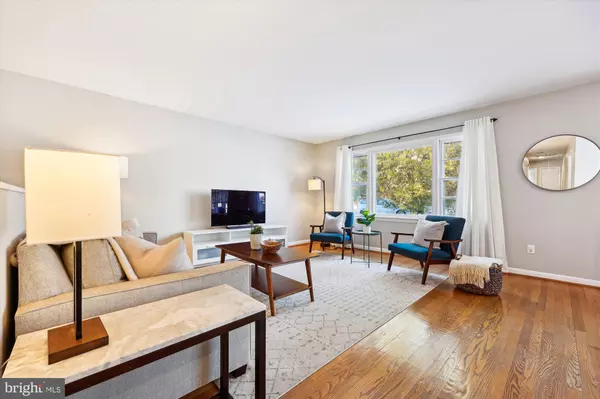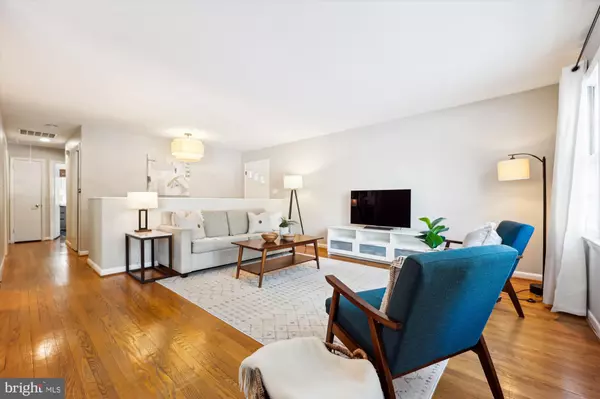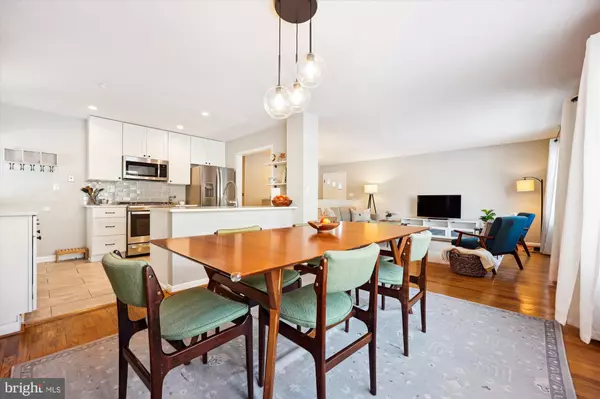11310 MAPLEVIEW DR Silver Spring, MD 20902
4 Beds
3 Baths
2,436 SqFt
UPDATED:
01/16/2025 03:05 PM
Key Details
Property Type Single Family Home
Sub Type Detached
Listing Status Under Contract
Purchase Type For Sale
Square Footage 2,436 sqft
Price per Sqft $264
Subdivision Wheaton Out Res. (2)
MLS Listing ID MDMC2161762
Style Ranch/Rambler
Bedrooms 4
Full Baths 3
HOA Y/N N
Abv Grd Liv Area 1,218
Originating Board BRIGHT
Year Built 1962
Annual Tax Amount $4,902
Tax Year 2024
Lot Size 7,800 Sqft
Acres 0.18
Property Description
Location
State MD
County Montgomery
Zoning R60
Rooms
Other Rooms Family Room
Basement Daylight, Full, Fully Finished, Outside Entrance, Windows
Main Level Bedrooms 3
Interior
Interior Features Bathroom - Stall Shower, Bathroom - Soaking Tub, Breakfast Area, Carpet, Combination Kitchen/Dining, Recessed Lighting, Upgraded Countertops, Wood Floors
Hot Water Natural Gas
Heating Heat Pump(s)
Cooling Central A/C, Ceiling Fan(s)
Equipment Built-In Microwave, Dishwasher, Cooktop - Down Draft, Disposal, Dryer
Fireplace N
Appliance Built-In Microwave, Dishwasher, Cooktop - Down Draft, Disposal, Dryer
Heat Source Natural Gas
Laundry Lower Floor
Exterior
Exterior Feature Deck(s)
Garage Spaces 2.0
Fence Fully
Utilities Available Natural Gas Available, Cable TV
Water Access N
View Garden/Lawn, Trees/Woods
Roof Type Asphalt
Accessibility None
Porch Deck(s)
Total Parking Spaces 2
Garage N
Building
Story 2
Foundation Other
Sewer Public Sewer
Water Public
Architectural Style Ranch/Rambler
Level or Stories 2
Additional Building Above Grade, Below Grade
New Construction N
Schools
Elementary Schools Rock View
Middle Schools Newport Mill
High Schools Albert Einstein
School District Montgomery County Public Schools
Others
Senior Community No
Tax ID 161300955484
Ownership Fee Simple
SqFt Source Assessor
Acceptable Financing Cash, Conventional, FHA, VA
Listing Terms Cash, Conventional, FHA, VA
Financing Cash,Conventional,FHA,VA
Special Listing Condition Standard

GET MORE INFORMATION





