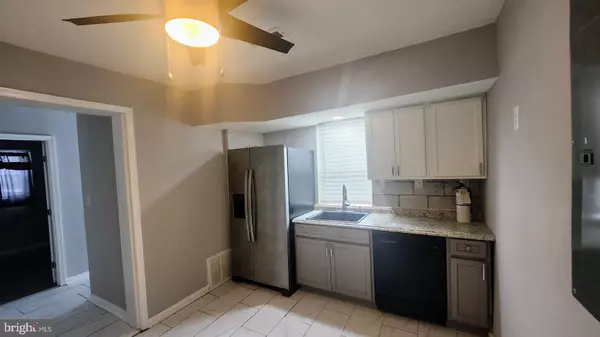1199 46TH PL SE Washington, DC 20019
4 Beds
2 Baths
1,376 SqFt
UPDATED:
01/15/2025 09:16 PM
Key Details
Property Type Single Family Home
Sub Type Twin/Semi-Detached
Listing Status Active
Purchase Type For Rent
Square Footage 1,376 sqft
Subdivision Fort Dupont Park
MLS Listing ID DCDC2174366
Style Colonial
Bedrooms 4
Full Baths 2
Abv Grd Liv Area 1,376
Originating Board BRIGHT
Year Built 1950
Lot Size 5,121 Sqft
Acres 0.12
Property Description
With four spacious bedrooms and two full bathrooms, this charming bi-level, semi-detached townhome features over 1,400 square feet of beautifully designed living space. The open-concept layout makes for easy living, with a stylish, modern kitchen featuring stainless steel appliances that will inspire your inner chef.
The updates don't stop at the kitchen. Both bathrooms have been thoughtfully renovated, providing you with the luxury and convenience of low-maintenance living. This home is truly move-in ready, with all the major updates already done, so you can focus on settling in and enjoying your new space.
Step outside to the large, partially fenced backyard, perfect for entertaining or simply enjoying the outdoors. The wrap-around deck is an ideal space for hosting gatherings or relaxing in the fresh air.
Located in the desirable Fort Dupont Park neighborhood, you'll have easy access to Highway 295, as well as stores, metro stations, and vibrant areas like Capitol Hill and Navy Yard. Whether you're commuting, shopping, or exploring, everything you need is within reach.
This home is not just a property; it's a lifestyle. Whether you're looking for a peaceful retreat from the hustle and bustle of city life or a place to entertain friends and family, this home has it all.
Don't miss out on the chance to make this stunning property your own. Welcome home to Fort Dupont Park!
minimum credit score 620
required income 144K
Location
State DC
County Washington
Zoning RESIDENTIAL
Rooms
Main Level Bedrooms 1
Interior
Hot Water Propane
Heating Forced Air
Cooling Central A/C
Flooring Wood, Carpet, Ceramic Tile
Equipment Built-In Microwave, Disposal, Dryer, Exhaust Fan, Refrigerator, Washer
Fireplace N
Appliance Built-In Microwave, Disposal, Dryer, Exhaust Fan, Refrigerator, Washer
Heat Source Natural Gas
Exterior
Water Access N
Accessibility None
Garage N
Building
Story 2
Foundation Slab
Sewer Public Sewer
Water Public
Architectural Style Colonial
Level or Stories 2
Additional Building Above Grade, Below Grade
New Construction N
Schools
School District District Of Columbia Public Schools
Others
Pets Allowed Y
Senior Community No
Tax ID 5362//0127
Ownership Other
SqFt Source Assessor
Miscellaneous Electricity,Water,Sewer
Pets Allowed Breed Restrictions, Case by Case Basis, Cats OK, Dogs OK

GET MORE INFORMATION





