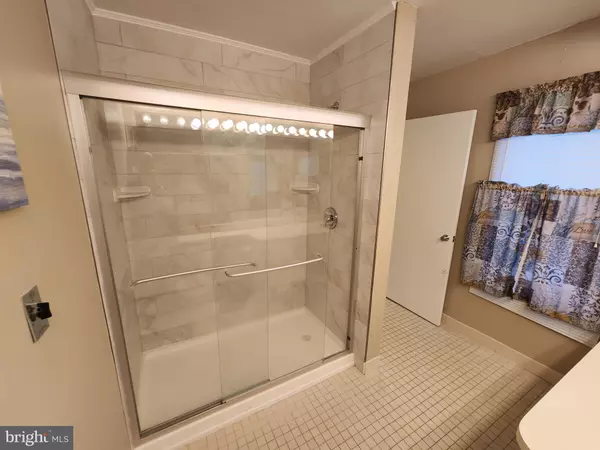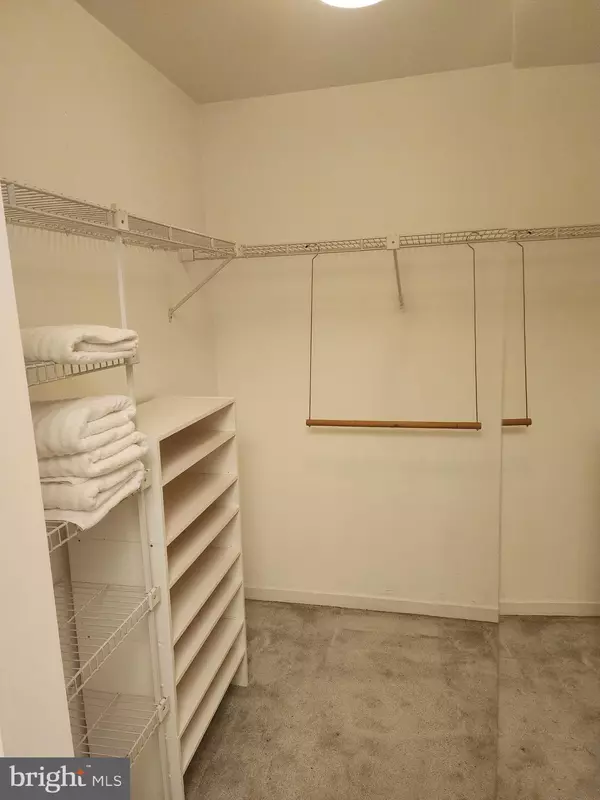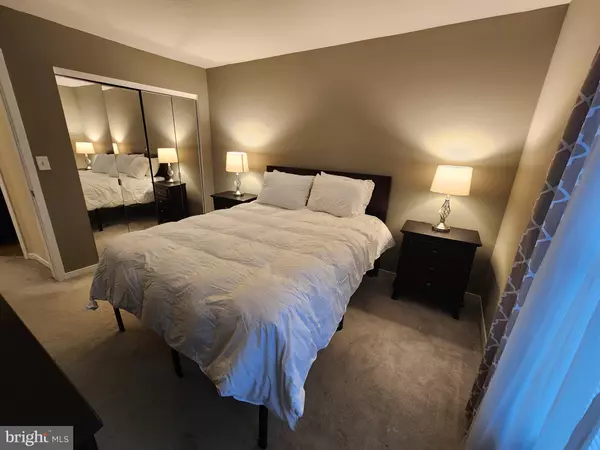5213-UNIT LE PARC DR #6 Wilmington, DE 19809
2 Beds
2 Baths
1,250 SqFt
UPDATED:
01/15/2025 04:47 PM
Key Details
Property Type Condo
Sub Type Condo/Co-op
Listing Status Coming Soon
Purchase Type For Sale
Square Footage 1,250 sqft
Price per Sqft $55
Subdivision Le Parc
MLS Listing ID DENC2074232
Style Other
Bedrooms 2
Full Baths 2
Condo Fees $786/mo
HOA Y/N Y
Abv Grd Liv Area 1,250
Originating Board BRIGHT
Year Built 1989
Annual Tax Amount $2,679
Tax Year 2024
Lot Dimensions 0.00 x 0.00
Property Description
This stunning two-bedroom, two-bathroom condo offers a luxurious and convenient lifestyle with two parking space.
The spacious primary bedroom spacious plenty room for a king sized bed. It features an ensuite bathroom, and a walk-in closet. The second bedroom also boasts space for a comfortable queen-sized bed, and a second full bathroom ensures optimal comfort and privacy.
Enjoy breathtaking water views of the Delaware River from the expansive living room, complete with a The fully equipped kitchen and dining area are perfect for entertaining, while abundant natural light creates a warm and inviting atmosphere.
This secure building offers video surveillance and the convenience of an in-unit washer and dryer. Ideally located near I-495 and downtown Wilmington, this condo is just 25 minutes from Philadelphia and within walking distance of public transportation, hiking trails, and a national park.
Seller is a DE license sales agent
Location
State DE
County New Castle
Area Brandywine (30901)
Zoning RES
Direction West
Rooms
Main Level Bedrooms 2
Interior
Interior Features Bathroom - Tub Shower, Bathroom - Walk-In Shower, Carpet, Breakfast Area, Combination Dining/Living, Walk-in Closet(s)
Hot Water Electric
Cooling Heat Pump(s), Central A/C
Flooring Carpet, Ceramic Tile
Equipment Built-In Microwave, Dishwasher, Dryer - Electric, Dryer - Front Loading, Disposal, Oven/Range - Electric, Refrigerator, Washer - Front Loading, Washer/Dryer Stacked
Furnishings Yes
Fireplace N
Appliance Built-In Microwave, Dishwasher, Dryer - Electric, Dryer - Front Loading, Disposal, Oven/Range - Electric, Refrigerator, Washer - Front Loading, Washer/Dryer Stacked
Heat Source Electric
Laundry Dryer In Unit, Washer In Unit
Exterior
Garage Spaces 2.0
Utilities Available Electric Available, Cable TV Available, Cable TV, Phone
Amenities Available None
Water Access N
View Water
Roof Type Unknown
Accessibility Elevator
Total Parking Spaces 2
Garage N
Building
Story 4
Unit Features Mid-Rise 5 - 8 Floors
Sewer Public Sewer
Water Public
Architectural Style Other
Level or Stories 4
Additional Building Above Grade, Below Grade
Structure Type Dry Wall,9'+ Ceilings
New Construction N
Schools
School District Brandywine
Others
Pets Allowed Y
HOA Fee Include Water,Common Area Maintenance,Ext Bldg Maint,Lawn Maintenance,Management,Parking Fee,Reserve Funds,Sewer,Snow Removal,Trash
Senior Community No
Tax ID 06-147.00-008.C.0050
Ownership Condominium
Acceptable Financing Cash
Horse Property N
Listing Terms Cash
Financing Cash
Special Listing Condition Standard
Pets Allowed Breed Restrictions, Number Limit, Size/Weight Restriction, Pet Addendum/Deposit, Case by Case Basis

GET MORE INFORMATION





