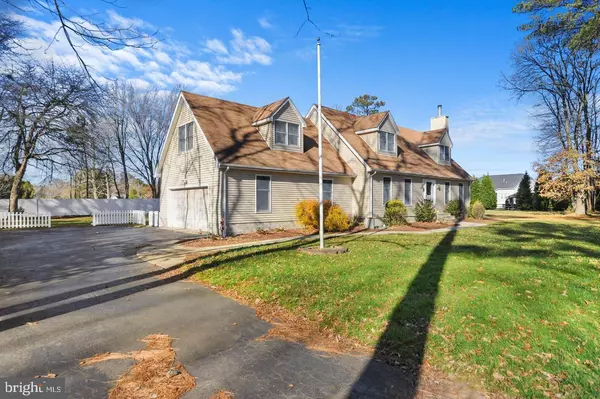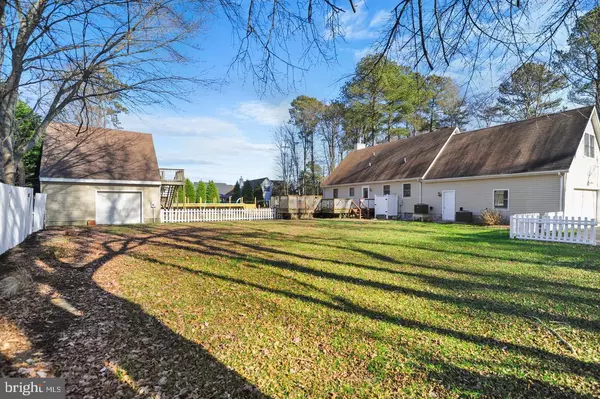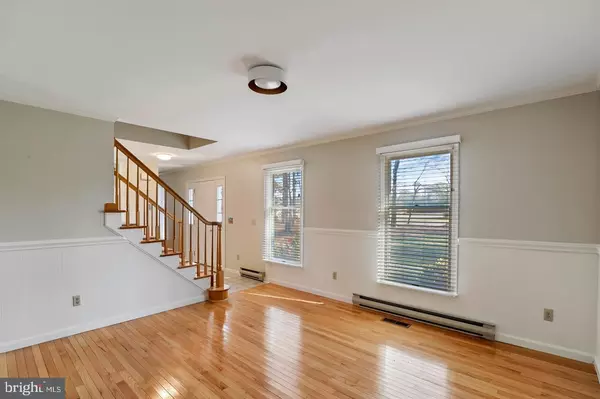37181 CLUB HOUSE RD Ocean View, DE 19970
3 Beds
3 Baths
2,300 SqFt
UPDATED:
01/15/2025 08:55 PM
Key Details
Property Type Single Family Home
Sub Type Detached
Listing Status Active
Purchase Type For Rent
Square Footage 2,300 sqft
Subdivision None Available
MLS Listing ID DESU2077058
Style Cape Cod
Bedrooms 3
Full Baths 2
Half Baths 1
HOA Y/N N
Abv Grd Liv Area 2,300
Originating Board BRIGHT
Year Built 1992
Lot Size 0.830 Acres
Acres 0.83
Lot Dimensions 120.00 x 269.00
Property Description
Step inside and immediately feel at home with an abundance of natural light flowing through generous windows, highlighting the open floor plan. The first-floor master suite provides a peaceful retreat, complete with a spacious bedroom and en-suite bathroom. Upstairs, another large master suite awaits, offering a perfect private escape. The second floor also includes a versatile study or office area that could easily be converted into a fourth bedroom.
Entertaining is a breeze with a formal dining room and a formal living room. The full eat-in kitchen is ideal for both everyday meals and special occasions, featuring plenty of counter space and cabinetry. Cozy up on chilly nights by the wood-burning fireplace, creating a warm, inviting atmosphere throughout the home.
Enjoy the outdoors on your expansive deck, or rinse off after a day at the beach in the convenient outdoor shower. The fully fenced yard provides a safe, private space for pets and children to play, while the large 6+ car driveway ensures ample parking for guests and family.
Additional features include a two-car garage, a laundry/mud room, and a quiet, wooded lot for ultimate privacy. With everything you need and more, this home offers the perfect combination of peaceful living and coastal convenience.
Don't miss your chance to make this incredible property yours — schedule a showing today!
Location
State DE
County Sussex
Area Baltimore Hundred (31001)
Zoning R
Rooms
Other Rooms Living Room, Dining Room, Kitchen, Family Room, Laundry, Mud Room, Office
Main Level Bedrooms 1
Interior
Interior Features Carpet, Ceiling Fan(s), Entry Level Bedroom, Family Room Off Kitchen, Bathroom - Tub Shower, Upgraded Countertops, Window Treatments, Wood Floors
Hot Water Electric
Heating Baseboard - Electric, Heat Pump(s)
Cooling Central A/C
Flooring Carpet, Hardwood, Vinyl, Tile/Brick
Fireplaces Number 1
Fireplaces Type Screen, Other, Equipment
Equipment Dishwasher, Dryer - Electric, Exhaust Fan, Microwave, Oven/Range - Electric, Range Hood, Refrigerator, Washer, Water Heater
Fireplace Y
Window Features Screens
Appliance Dishwasher, Dryer - Electric, Exhaust Fan, Microwave, Oven/Range - Electric, Range Hood, Refrigerator, Washer, Water Heater
Heat Source Electric
Laundry Main Floor
Exterior
Exterior Feature Deck(s), Screened
Parking Features Garage - Side Entry, Garage Door Opener, Inside Access
Garage Spaces 8.0
Water Access N
Roof Type Shingle
Accessibility Level Entry - Main
Porch Deck(s), Screened
Road Frontage Public
Attached Garage 2
Total Parking Spaces 8
Garage Y
Building
Lot Description Additional Lot(s), Cleared, Landscaping, Partly Wooded
Story 2
Foundation Crawl Space
Sewer Public Sewer
Water Well
Architectural Style Cape Cod
Level or Stories 2
Additional Building Above Grade, Below Grade
Structure Type Dry Wall
New Construction N
Schools
School District Indian River
Others
Pets Allowed Y
Senior Community No
Tax ID 134-08.00-43.03
Ownership Other
SqFt Source Assessor
Pets Allowed Dogs OK, Case by Case Basis, Breed Restrictions, Number Limit, Size/Weight Restriction

GET MORE INFORMATION





