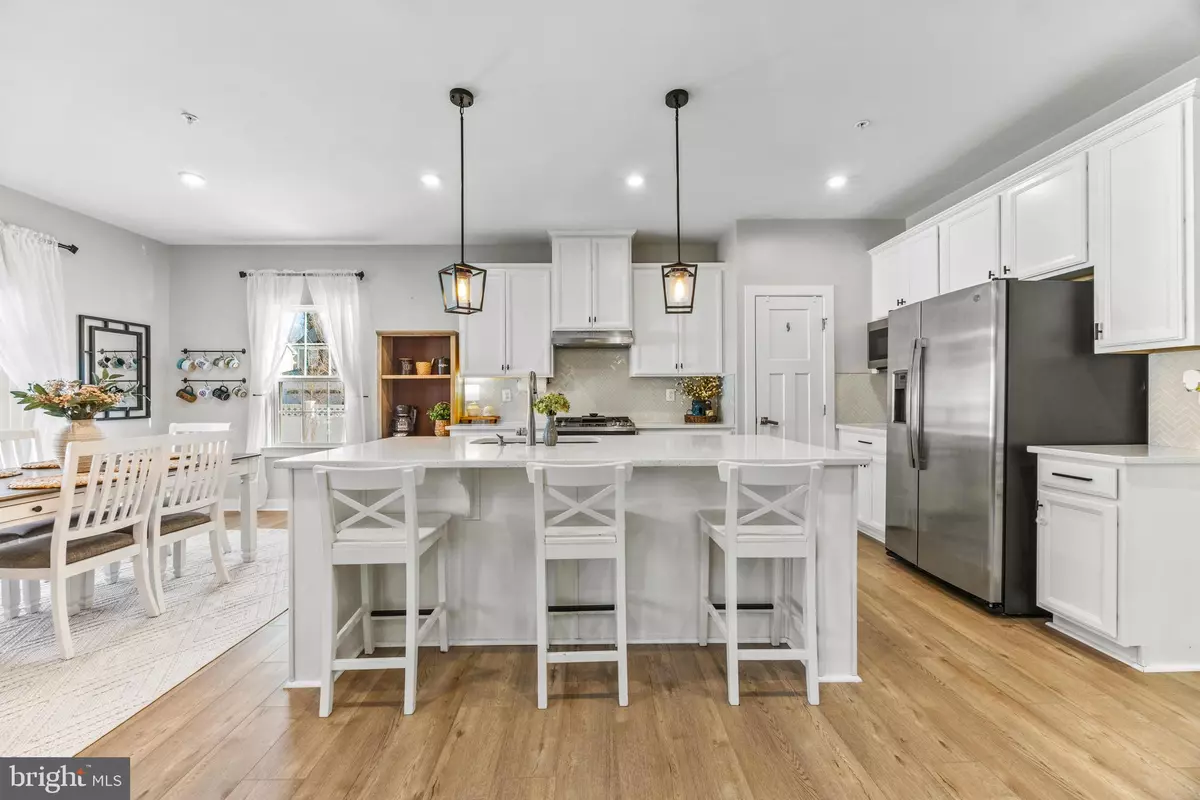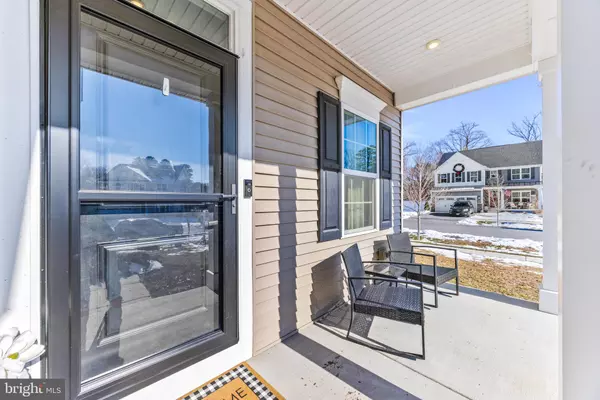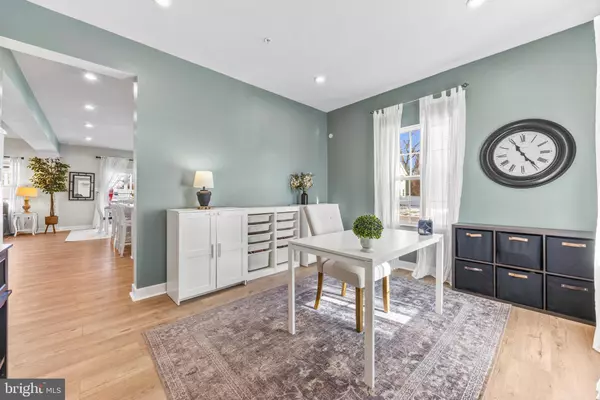302 ROSSIN CT Millersville, MD 21108
4 Beds
3 Baths
3,198 SqFt
OPEN HOUSE
Sun Jan 19, 12:00pm - 2:00pm
UPDATED:
01/18/2025 03:02 AM
Key Details
Property Type Single Family Home
Sub Type Detached
Listing Status Active
Purchase Type For Sale
Square Footage 3,198 sqft
Price per Sqft $234
Subdivision Solomons Choice
MLS Listing ID MDAA2101934
Style Coastal,Colonial
Bedrooms 4
Full Baths 2
Half Baths 1
HOA Fees $33/mo
HOA Y/N Y
Abv Grd Liv Area 2,336
Originating Board BRIGHT
Year Built 2020
Annual Tax Amount $6,986
Tax Year 2024
Lot Size 0.265 Acres
Acres 0.26
Property Description
Location
State MD
County Anne Arundel
Zoning R2
Rooms
Basement Fully Finished, Rough Bath Plumb
Interior
Interior Features Ceiling Fan(s), Carpet, Combination Kitchen/Dining, Combination Kitchen/Living, Efficiency, Family Room Off Kitchen, Floor Plan - Open, Kitchen - Gourmet, Kitchen - Island, Recessed Lighting, Upgraded Countertops, Bathroom - Walk-In Shower, Chair Railings, Walk-in Closet(s)
Hot Water Natural Gas, Tankless
Heating Central
Cooling Central A/C
Flooring Luxury Vinyl Plank
Fireplaces Number 1
Fireplaces Type Electric
Equipment Dishwasher, Exhaust Fan, Microwave, Refrigerator, Icemaker, Stove, Disposal
Furnishings No
Fireplace Y
Window Features Screens,Double Pane,Energy Efficient,Low-E
Appliance Dishwasher, Exhaust Fan, Microwave, Refrigerator, Icemaker, Stove, Disposal
Heat Source Natural Gas
Laundry Upper Floor
Exterior
Exterior Feature Patio(s), Deck(s), Enclosed
Parking Features Garage Door Opener
Garage Spaces 6.0
Fence Fully, Vinyl, Privacy, Rear
Water Access N
Roof Type Architectural Shingle
Accessibility None
Porch Patio(s), Deck(s), Enclosed
Attached Garage 2
Total Parking Spaces 6
Garage Y
Building
Lot Description No Thru Street, Rear Yard
Story 3
Foundation Slab
Sewer Public Septic
Water Public
Architectural Style Coastal, Colonial
Level or Stories 3
Additional Building Above Grade, Below Grade
Structure Type Dry Wall
New Construction N
Schools
School District Anne Arundel County Public Schools
Others
HOA Fee Include Common Area Maintenance
Senior Community No
Tax ID 020377890242659
Ownership Fee Simple
SqFt Source Assessor
Acceptable Financing FHA, VA, Conventional
Horse Property N
Listing Terms FHA, VA, Conventional
Financing FHA,VA,Conventional
Special Listing Condition Standard

GET MORE INFORMATION





