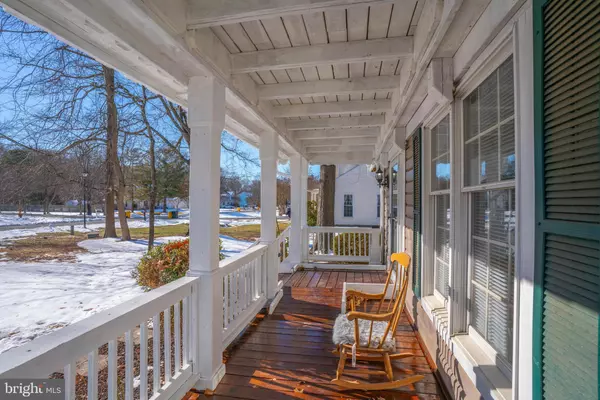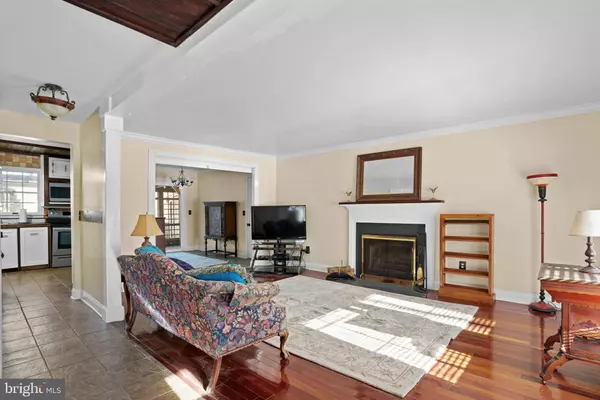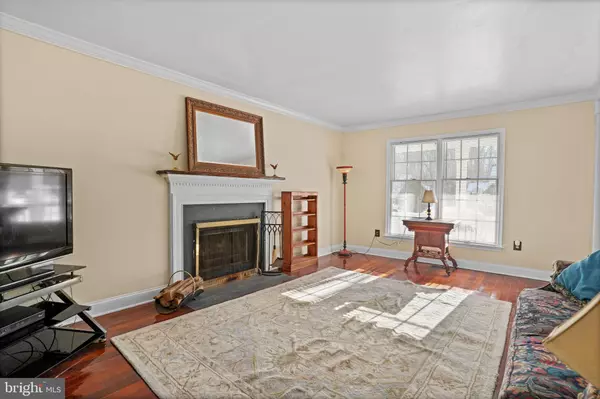5134 CEDARLEA DR West River, MD 20778
4 Beds
3 Baths
1,888 SqFt
UPDATED:
01/16/2025 04:27 AM
Key Details
Property Type Single Family Home
Sub Type Detached
Listing Status Active
Purchase Type For Sale
Square Footage 1,888 sqft
Price per Sqft $291
Subdivision Cedarlea
MLS Listing ID MDAA2101914
Style Colonial
Bedrooms 4
Full Baths 2
Half Baths 1
HOA Fees $260/ann
HOA Y/N Y
Abv Grd Liv Area 1,888
Originating Board BRIGHT
Year Built 1987
Annual Tax Amount $4,806
Tax Year 2024
Lot Size 0.445 Acres
Acres 0.44
Property Description
Location
State MD
County Anne Arundel
Zoning R1
Interior
Interior Features Bathroom - Tub Shower, Built-Ins, Carpet, Ceiling Fan(s), Combination Dining/Living, Dining Area, Primary Bath(s), Water Treat System, Wood Floors
Hot Water Electric
Heating Heat Pump(s)
Cooling Central A/C, Heat Pump(s)
Flooring Carpet, Ceramic Tile, Hardwood
Fireplaces Number 1
Equipment Dishwasher, Disposal, Dryer, Microwave, Refrigerator, Stove, Washer, Water Conditioner - Owned, Water Heater
Fireplace Y
Appliance Dishwasher, Disposal, Dryer, Microwave, Refrigerator, Stove, Washer, Water Conditioner - Owned, Water Heater
Heat Source Electric
Exterior
Exterior Feature Deck(s), Porch(es)
Parking Features Garage - Front Entry, Additional Storage Area, Garage Door Opener
Garage Spaces 2.0
Fence Rear
Amenities Available Boat Ramp, Common Grounds, Pier/Dock, Tot Lots/Playground
Water Access Y
Water Access Desc Boat - Powered,Canoe/Kayak,Fishing Allowed,Personal Watercraft (PWC),Public Access
Accessibility Ramp - Main Level
Porch Deck(s), Porch(es)
Attached Garage 2
Total Parking Spaces 2
Garage Y
Building
Story 2
Foundation Crawl Space
Sewer Public Sewer
Water Conditioner, Well
Architectural Style Colonial
Level or Stories 2
Additional Building Above Grade, Below Grade
New Construction N
Schools
Elementary Schools Shady Side
Middle Schools Southern
High Schools Southern
School District Anne Arundel County Public Schools
Others
HOA Fee Include Common Area Maintenance,Pier/Dock Maintenance,Reserve Funds
Senior Community No
Tax ID 020715990029890
Ownership Fee Simple
SqFt Source Assessor
Acceptable Financing Cash, Conventional, FHA, USDA, VA
Listing Terms Cash, Conventional, FHA, USDA, VA
Financing Cash,Conventional,FHA,USDA,VA
Special Listing Condition Standard

GET MORE INFORMATION





