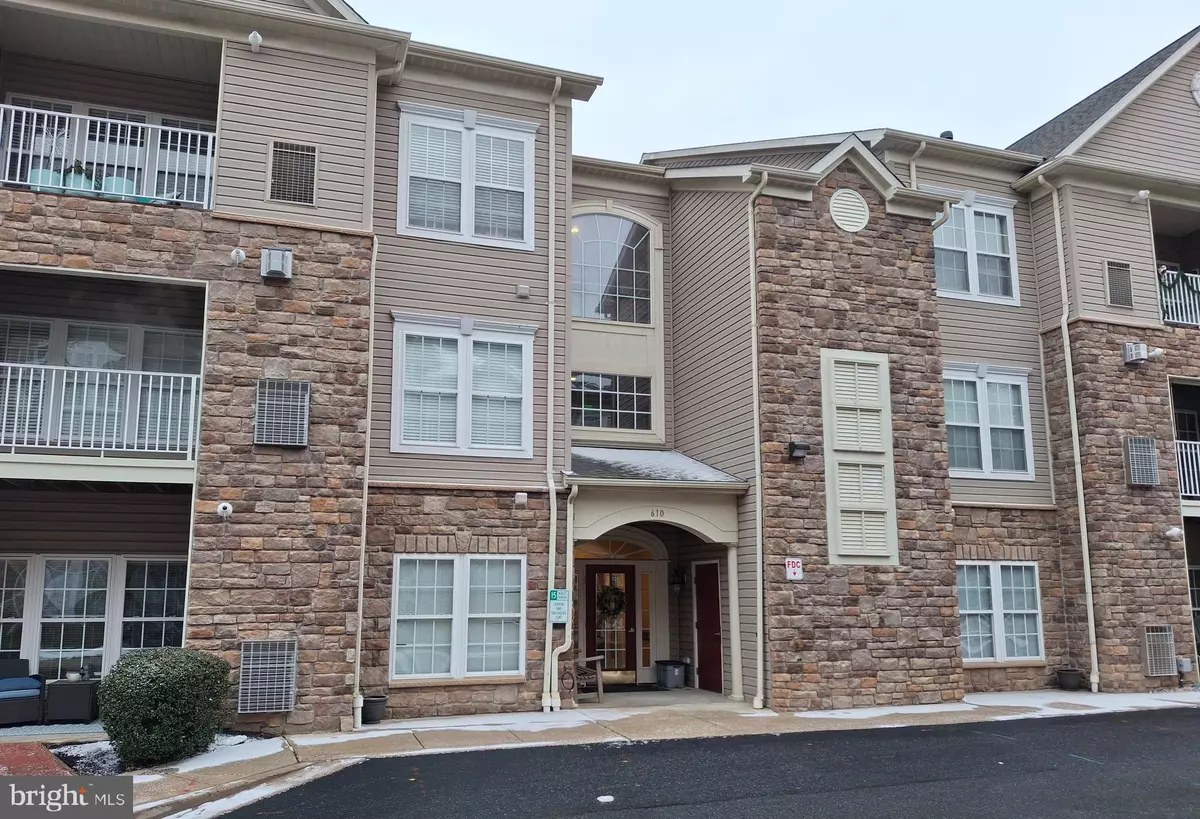610 MOORES MILL RD #10 Bel Air, MD 21014
2 Beds
2 Baths
1,580 SqFt
UPDATED:
01/16/2025 11:48 PM
Key Details
Property Type Condo
Sub Type Condo/Co-op
Listing Status Coming Soon
Purchase Type For Sale
Square Footage 1,580 sqft
Price per Sqft $196
Subdivision Moores Mill Crossing
MLS Listing ID MDHR2039052
Style Traditional
Bedrooms 2
Full Baths 2
Condo Fees $350/mo
HOA Y/N N
Abv Grd Liv Area 1,580
Originating Board BRIGHT
Year Built 2006
Annual Tax Amount $3,678
Tax Year 2024
Property Description
Location
State MD
County Harford
Zoning B1
Rooms
Other Rooms Dining Room, Primary Bedroom, Sitting Room, Bedroom 2, Kitchen, Family Room, Foyer, Breakfast Room, Storage Room, Utility Room
Main Level Bedrooms 2
Interior
Interior Features Combination Kitchen/Dining, Bathroom - Tub Shower, Carpet, Ceiling Fan(s), Dining Area, Floor Plan - Open, Recessed Lighting
Hot Water Electric
Heating Central
Cooling Central A/C
Flooring Carpet
Fireplaces Number 1
Fireplaces Type Gas/Propane
Equipment Built-In Microwave, Cooktop, Dishwasher, Disposal, Icemaker, Refrigerator, Washer, Dryer, Stove
Fireplace Y
Window Features Screens
Appliance Built-In Microwave, Cooktop, Dishwasher, Disposal, Icemaker, Refrigerator, Washer, Dryer, Stove
Heat Source Electric
Laundry Dryer In Unit, Washer In Unit
Exterior
Exterior Feature Deck(s)
Utilities Available Cable TV Available, Electric Available, Natural Gas Available, Sewer Available, Water Available
Amenities Available Common Grounds, Elevator, Extra Storage, Security
Water Access N
View Trees/Woods, Other
Accessibility Elevator
Porch Deck(s)
Garage N
Building
Story 1
Unit Features Garden 1 - 4 Floors
Sewer Public Sewer
Water Public
Architectural Style Traditional
Level or Stories 1
Additional Building Above Grade, Below Grade
New Construction N
Schools
School District Harford County Public Schools
Others
Pets Allowed Y
HOA Fee Include Common Area Maintenance,Lawn Care Rear,Ext Bldg Maint,Lawn Care Front,Lawn Care Side,Management,Snow Removal
Senior Community Yes
Age Restriction 55
Tax ID 1303384810
Ownership Fee Simple
Security Features Intercom
Acceptable Financing Cash, Conventional, FHA, VA
Listing Terms Cash, Conventional, FHA, VA
Financing Cash,Conventional,FHA,VA
Special Listing Condition Standard
Pets Allowed Size/Weight Restriction

GET MORE INFORMATION

