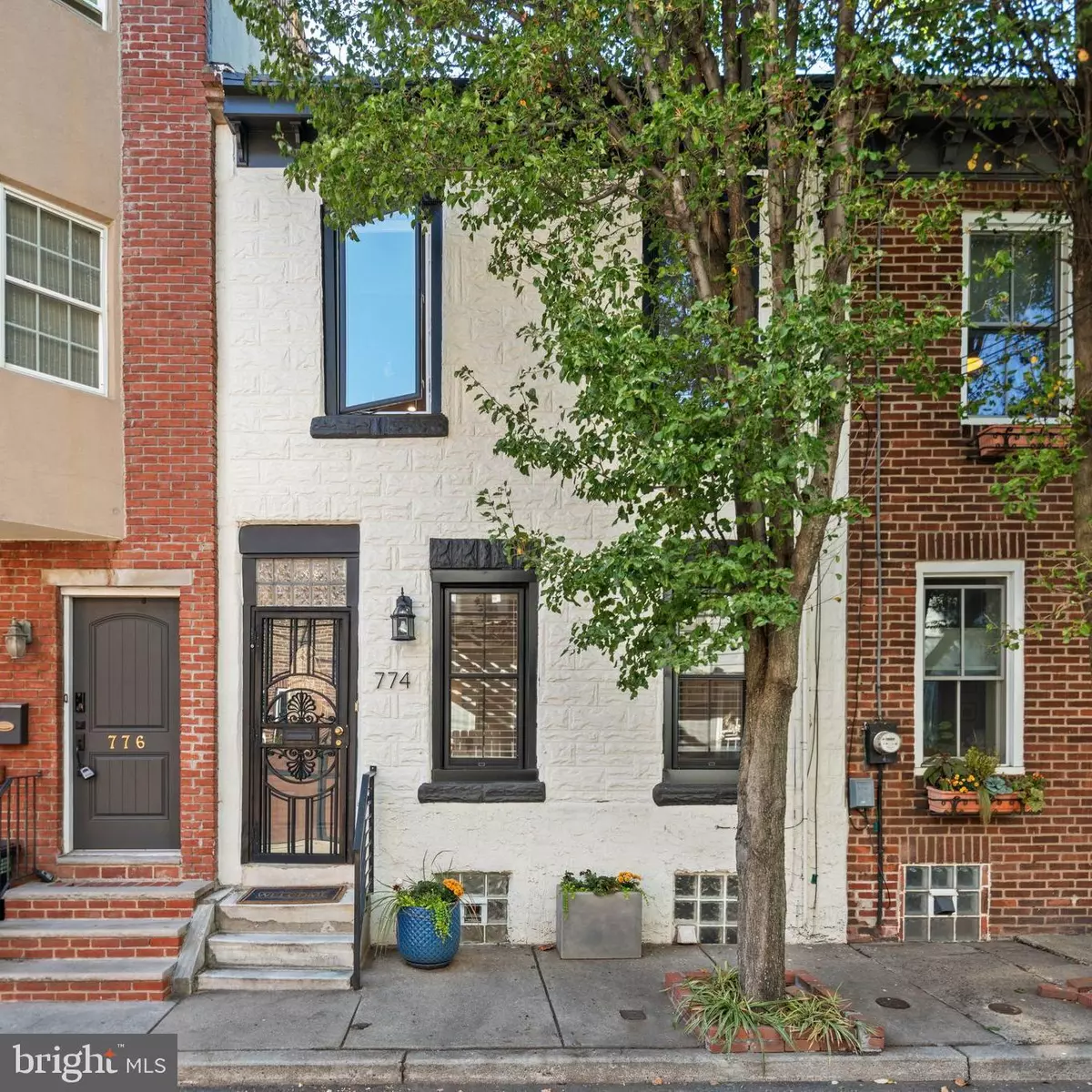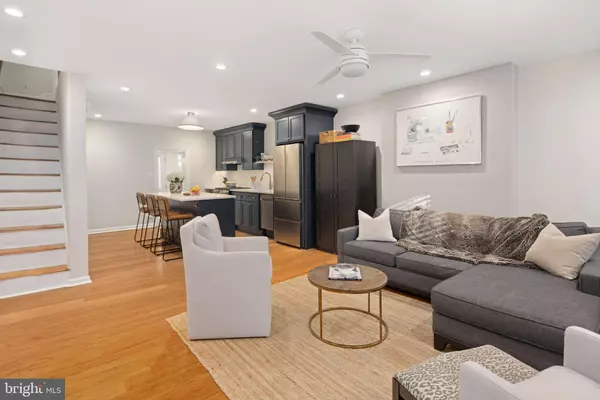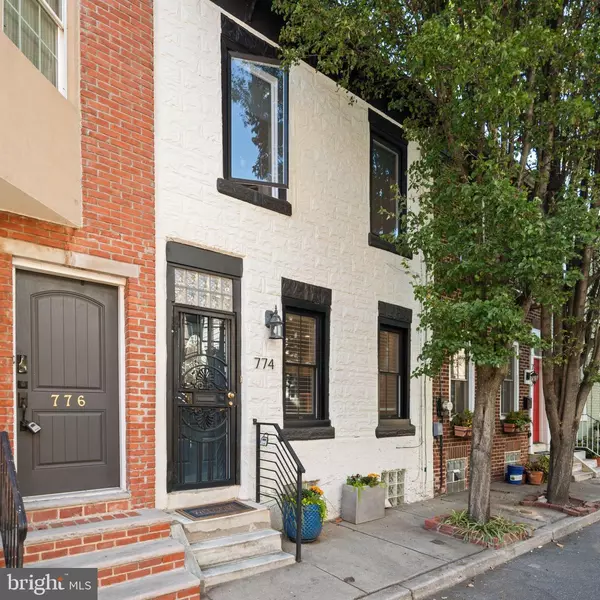774 S HARSHAW ST Philadelphia, PA 19146
2 Beds
2 Baths
1,222 SqFt
OPEN HOUSE
Sat Jan 18, 1:00pm - 3:00pm
UPDATED:
01/17/2025 04:49 AM
Key Details
Property Type Townhouse
Sub Type Interior Row/Townhouse
Listing Status Active
Purchase Type For Sale
Square Footage 1,222 sqft
Price per Sqft $425
Subdivision Graduate Hospital
MLS Listing ID PAPH2433308
Style Straight Thru
Bedrooms 2
Full Baths 1
Half Baths 1
HOA Y/N N
Abv Grd Liv Area 1,008
Originating Board BRIGHT
Year Built 1915
Annual Tax Amount $936
Tax Year 2022
Lot Size 640 Sqft
Acres 0.01
Lot Dimensions 16.00 x 40.00
Property Description
Step inside to discover a sunlit living area with gleaming hardwood floors that lead into your brand-new kitchen. Outfitted with sleek quartz countertops, stainless steel appliances, and custom cabinetry, it's a chef's dream and an entertainer's paradise! Also on this level you will find a bonus space complete with a half bath & coffee bar/pantry area. Step outside to a charming rear patio—perfect for sipping a morning coffee or simply relaxing with a good book.
On the Upper Level, you'll find two bright, spacious bedrooms with ample closet space and a new, stylish full bath with modern finishes.
Need more space? The finished basement offers endless possibilities—perfect for a home office and/or workout area. Also on this level is a laundry area featuring NEW high-efficiency GE washer and dryer.
All of this is tucked away on a peaceful street just steps from the vibrant shops, restaurants, and parks that make Graduate Hospital one of Philly's most sought-after neighborhoods. Just a 10-minute walk To Rittenhouse Square, Sprouts Farmers Market, and Target.
Don't miss your chance to make this stunning house your home! Schedule a tour today and start the new year with a new address!
(Note: Listing agents are related to owner.)
Location
State PA
County Philadelphia
Area 19146 (19146)
Zoning RSA5
Rooms
Other Rooms Living Room, Dining Room, Primary Bedroom, Bedroom 2, Kitchen, Basement, Other, Primary Bathroom
Basement Fully Finished, Full
Interior
Interior Features Combination Dining/Living, Ceiling Fan(s), Floor Plan - Open, Wood Floors
Hot Water Electric
Heating Forced Air
Cooling Central A/C
Flooring Hardwood
Inclusions Washer, Dryer, Refrigerator.
Equipment Oven/Range - Gas, Refrigerator, Washer, Dryer
Fireplace N
Appliance Oven/Range - Gas, Refrigerator, Washer, Dryer
Heat Source Natural Gas
Laundry Basement
Exterior
Exterior Feature Patio(s)
Water Access N
Accessibility None
Porch Patio(s)
Garage N
Building
Story 2
Foundation Stone
Sewer Public Sewer
Water Public
Architectural Style Straight Thru
Level or Stories 2
Additional Building Above Grade, Below Grade
New Construction N
Schools
School District The School District Of Philadelphia
Others
Senior Community No
Tax ID 301405700
Ownership Fee Simple
SqFt Source Assessor
Acceptable Financing Conventional, FHA, VA, Cash
Listing Terms Conventional, FHA, VA, Cash
Financing Conventional,FHA,VA,Cash
Special Listing Condition Standard

GET MORE INFORMATION





