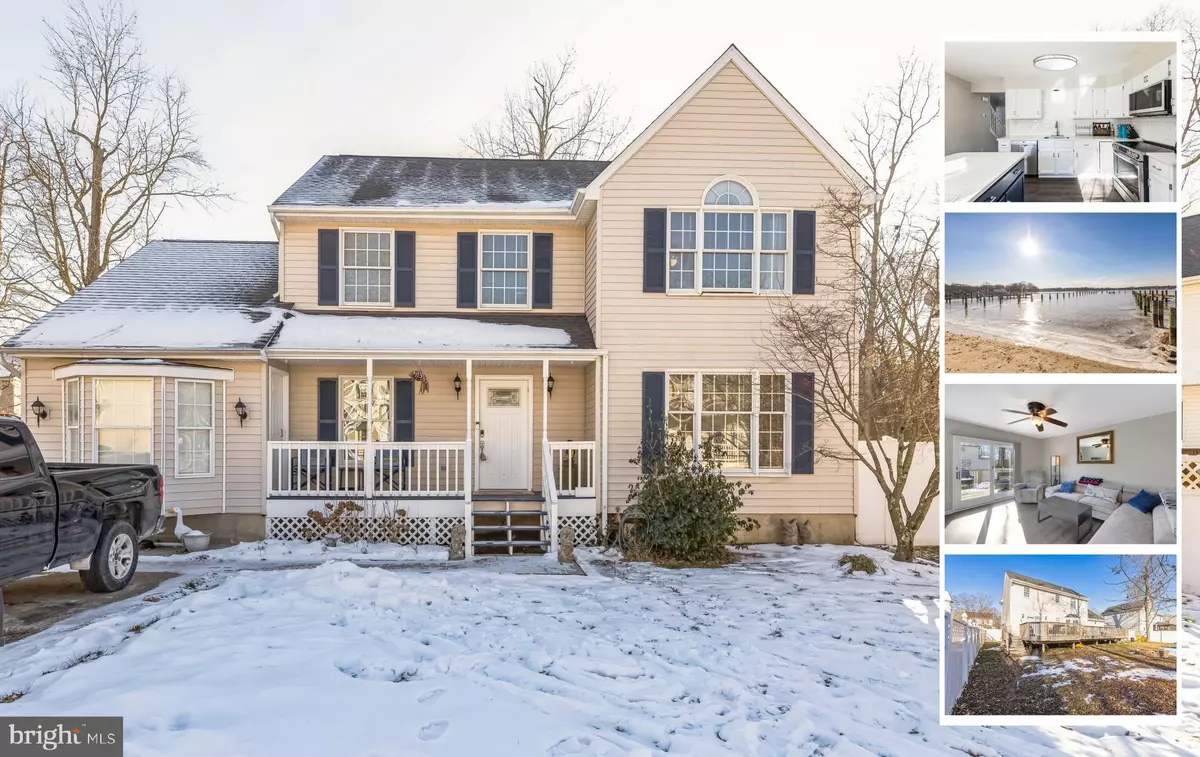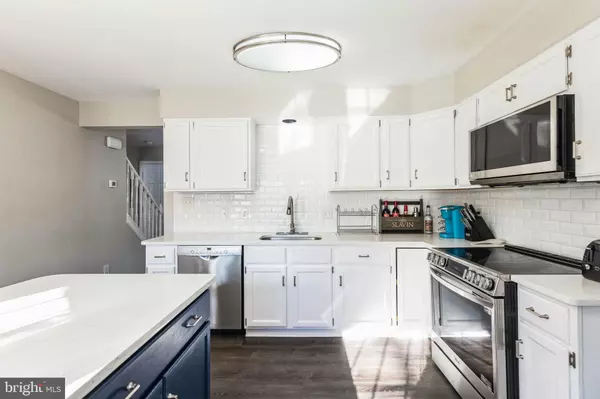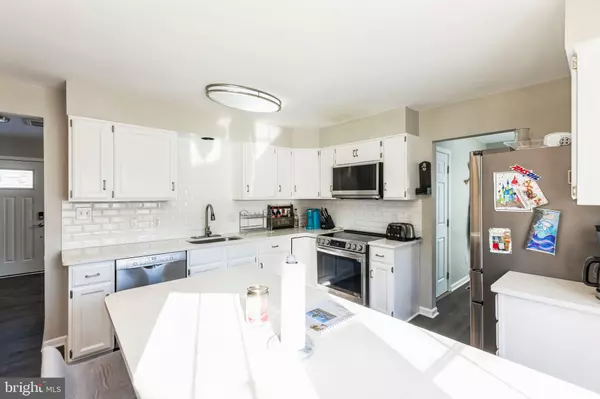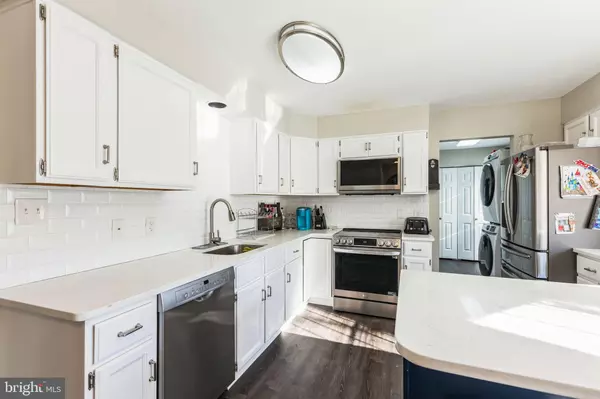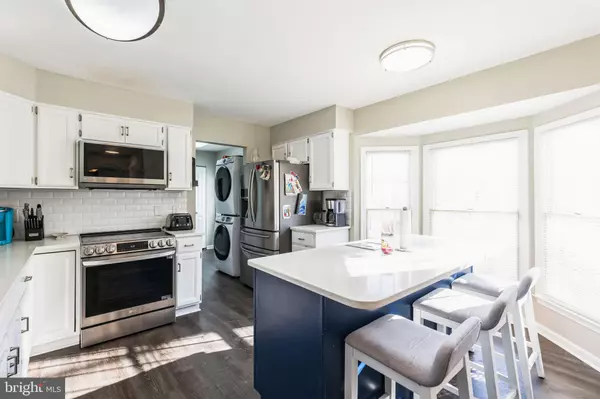1305 MAPLE ST Shady Side, MD 20764
5 Beds
3 Baths
1,992 SqFt
OPEN HOUSE
Sun Feb 02, 12:00pm - 2:00pm
UPDATED:
01/30/2025 04:01 PM
Key Details
Property Type Single Family Home
Sub Type Detached
Listing Status Active
Purchase Type For Sale
Square Footage 1,992 sqft
Price per Sqft $235
Subdivision Avalon Shores
MLS Listing ID MDAA2102232
Style Colonial
Bedrooms 5
Full Baths 2
Half Baths 1
HOA Y/N N
Abv Grd Liv Area 1,992
Originating Board BRIGHT
Year Built 1992
Annual Tax Amount $4,076
Tax Year 2024
Lot Size 7,500 Sqft
Acres 0.17
Property Description
At the heart of the home lies the gourmet kitchen, a culinary masterpiece featuring two-tone cabinetry, lustrous quartz countertops, brand-new stainless steel appliances, and an abundance of prep space. The expansive living room invites natural light and offers direct access to an oversized deck and a fully fenced backyard, ideal for hosting gatherings or enjoying quiet outdoor moments. A spacious main-level bedroom provides convenience and versatility, while the formal dining area, a dedicated office or bonus room, and a separate laundry/storage space complete the first floor.
Upstairs, you'll find a luxurious primary suite that serves as a private sanctuary, complete with a beautifully renovated spa-like bathroom, an expansive walk-in closet, and a cozy sitting area. Two additional bedrooms, each generously proportioned, and a fully upgraded hall bathroom provide ample space for family or guests.
A covered front porch adds timeless curb appeal, while the extended driveway offers plenty of parking, including space for a boat. Avalon Shores provides residents with exclusive access to the serene West River, a community playground, and open recreational fields. Perfectly situated for commuters and minutes from local shops, dining, and entertainment, this home combines the tranquility of coastal living with everyday convenience. Welcome Home!
Location
State MD
County Anne Arundel
Zoning RESIDENTIAL
Rooms
Other Rooms Living Room, Dining Room, Primary Bedroom, Bedroom 2, Bedroom 3, Bedroom 4, Kitchen, Foyer, Laundry, Bathroom 2, Primary Bathroom
Main Level Bedrooms 2
Interior
Hot Water Electric
Heating Heat Pump(s)
Cooling Heat Pump(s)
Fireplace N
Heat Source Electric
Laundry Main Floor
Exterior
Exterior Feature Deck(s)
Garage Spaces 8.0
Water Access N
Accessibility 2+ Access Exits
Porch Deck(s)
Total Parking Spaces 8
Garage N
Building
Story 2
Foundation Crawl Space
Sewer Public Sewer
Water Well
Architectural Style Colonial
Level or Stories 2
Additional Building Above Grade, Below Grade
New Construction N
Schools
School District Anne Arundel County Public Schools
Others
Senior Community No
Tax ID 020700190066842
Ownership Fee Simple
SqFt Source Assessor
Special Listing Condition Standard

GET MORE INFORMATION

