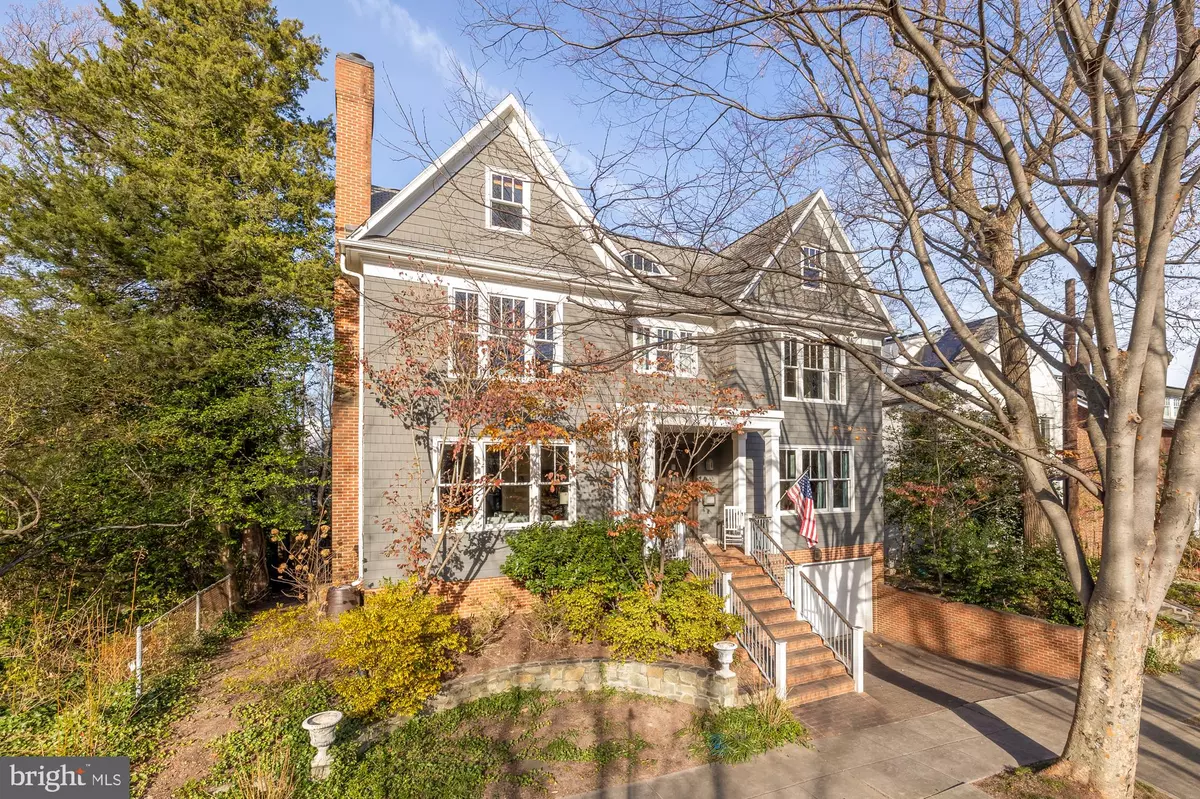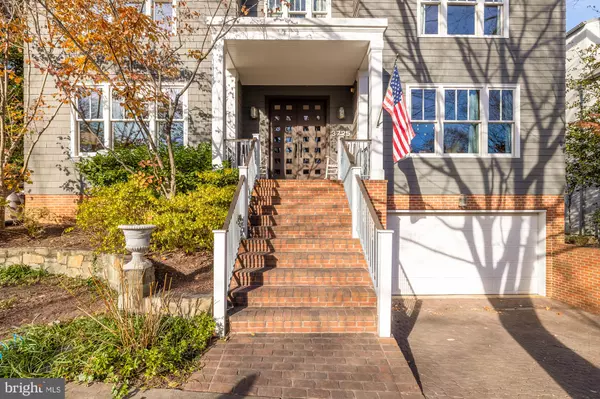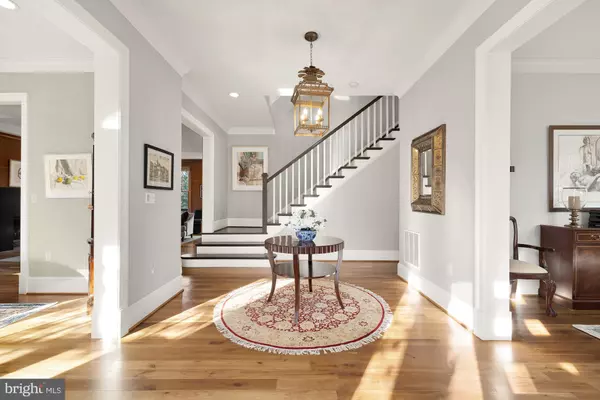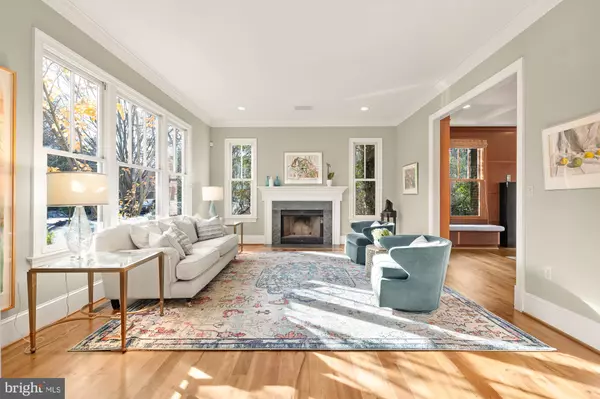3725 HARRISON ST NW Washington, DC 20015
6 Beds
6 Baths
6,594 SqFt
UPDATED:
01/23/2025 03:47 PM
Key Details
Property Type Single Family Home
Sub Type Detached
Listing Status Pending
Purchase Type For Sale
Square Footage 6,594 sqft
Price per Sqft $454
Subdivision Chevy Chase
MLS Listing ID DCDC2173238
Style Other
Bedrooms 6
Full Baths 5
Half Baths 1
HOA Y/N N
Abv Grd Liv Area 5,000
Originating Board BRIGHT
Year Built 1999
Annual Tax Amount $21,042
Tax Year 2019
Lot Size 5,584 Sqft
Acres 0.13
Property Description
Stepping inside this elegant home, you will notice bright, sun-filled rooms and elegant design. The floor plan invites seamless movement and interaction. The main level is an entertainer's dream, featuring a traditional fireplace, high ceilings, and gorgeous moldings. The library is perfect for hosting guests or unwinding after a long day. Wood paneled walls, coffered ceiling, an oversized modern hearth, and a wall of window seats, create a relaxing yet sophisticated atmosphere. The updated eat-in kitchen is a culinary enthusiast's paradise, complete with high end appliances, ample counter space, and a convenient butler's pantry that enhances both functionality and charm. The formal dining room is perfectly suited for intimate dinners or grand celebrations, while the picturesque screened-in porch offers a serene space to enjoy the outdoors in any season. A powder room on this level adds to the home's practicality.
The second level is dedicated to comfort and privacy. The luxurious primary suite features two walk-in closets and a spa-like, updated primary ensuite bathroom that provides a tranquil retreat from the demands of daily life. Three more generously sized bedrooms, one en-suite, and a well-appointed hall bathroom complete this level, offering ample space.
On the third level, versatility reigns supreme. This floor features an open playroom or office area that can adapt to your lifestyle needs, a full bathroom, and a home theater room, where movie nights and entertainment come to life. Or it can maintain its function as an additional bedroom. Whether you are working from home, pursuing hobbies, or enjoying quality time, this level provides endless possibilities.
The high-ceilinged lower level is a haven of functionality and comfort. Oversized windows and direct access to the slate patio provide wonderful views of the private backyard. Here, you will find a sixth bedroom with an accompanying full bathroom, an exercise room to maintain your fitness routine, and abundant storage space to keep your home organized and clutter-free. This level's layout makes it ideal for use as a guest suite, in-law quarters, or a private retreat.
The private yard provides a tranquil escape, perfect for gardening, play, or outdoor gatherings. Parking is never an issue because the property also features a two-car garage and driveway, a rare convenience in this sought-after neighborhood.
Living in Chevy Chase offers a unique combination of urban convenience and suburban tranquility. Nestled amidst tree-lined streets and historic homes, this neighborhood is renowned for its welcoming community atmosphere and rich history. Residents enjoy easy access to a variety of local amenities, including boutique shops, top-rated restaurants, and charming cafés. Chevy Chase is also well-connected by public transportation, with the Red Line Metro station just a short walk away, making commuting to downtown DC or other parts of the city a breeze.
Families will appreciate the excellent educational options in the area. And the neighborhood's sense of community is further enhanced by its active civic association and regular events that bring neighbors together.
This remarkable property offers not just a home, but a lifestyle. With its perfect blend of modern amenities, classic charm, and an unbeatable location, this six-bedroom, four-level masterpiece is ready to welcome its next owner.
Location
State DC
County Washington
Zoning RESIDENTIAL
Rooms
Basement Fully Finished, Walkout Level
Interior
Hot Water Natural Gas
Heating Forced Air
Cooling Central A/C
Flooring Hardwood, Carpet
Heat Source Natural Gas
Exterior
Parking Features Garage - Front Entry
Garage Spaces 2.0
Water Access N
Accessibility None
Attached Garage 2
Total Parking Spaces 2
Garage Y
Building
Story 3
Foundation Slab
Sewer Public Sewer
Water Public
Architectural Style Other
Level or Stories 3
Additional Building Above Grade, Below Grade
New Construction N
Schools
School District District Of Columbia Public Schools
Others
Pets Allowed Y
Senior Community No
Tax ID 1876//0069
Ownership Fee Simple
SqFt Source Estimated
Special Listing Condition Standard
Pets Allowed No Pet Restrictions

GET MORE INFORMATION





