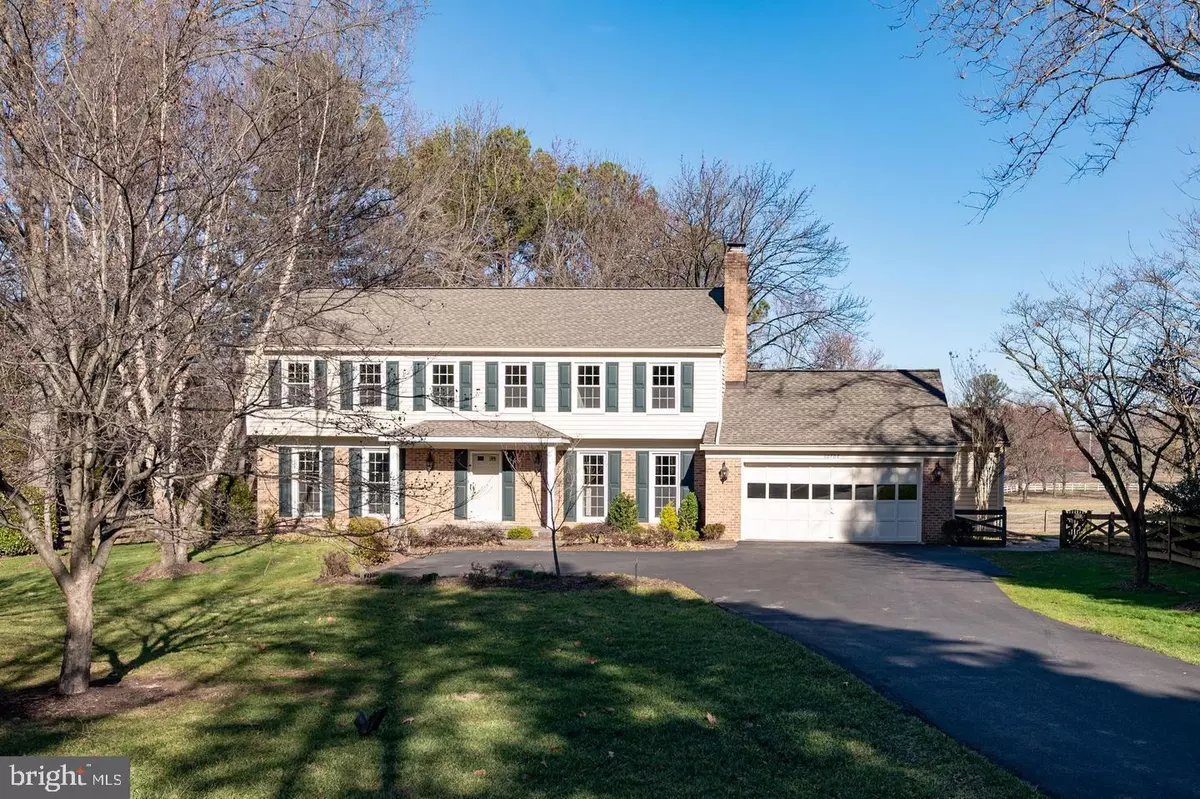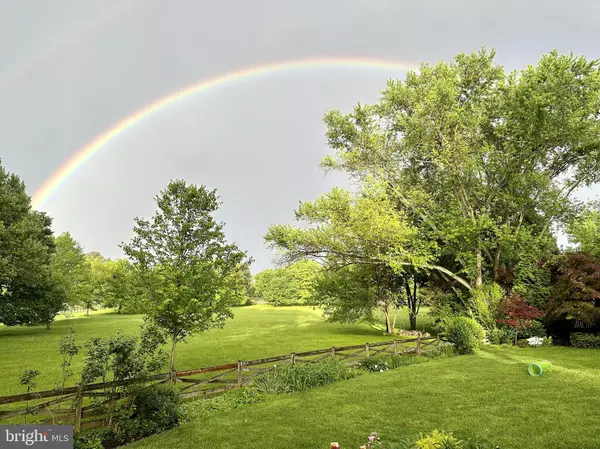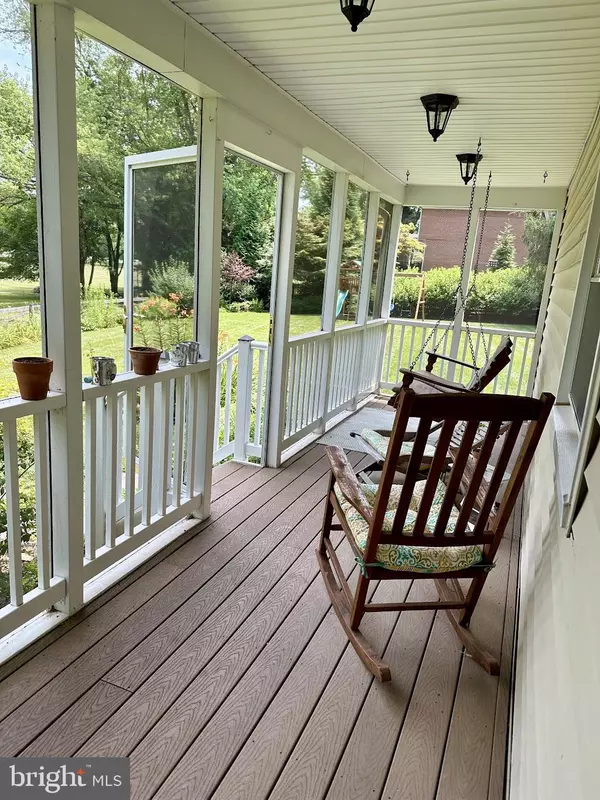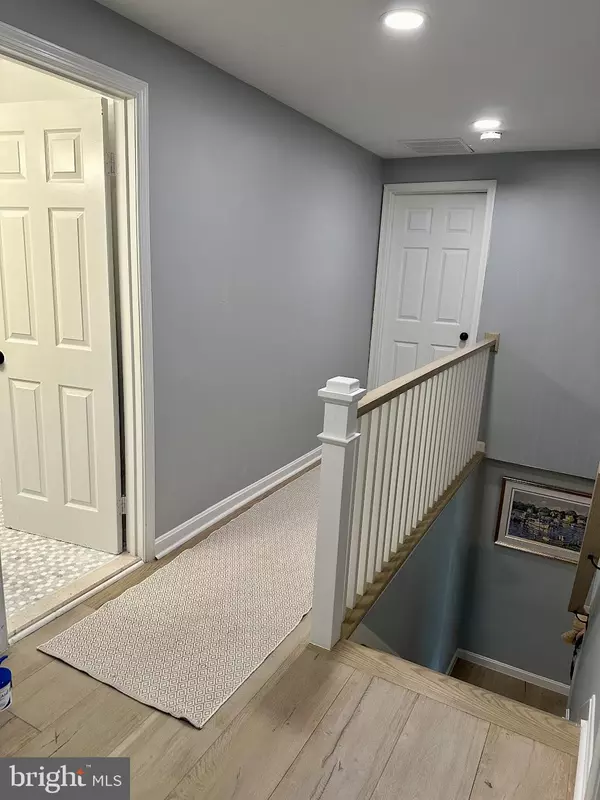10708 WYNKOOP DR Great Falls, VA 22066
5 Beds
4 Baths
3,477 SqFt
UPDATED:
01/24/2025 04:07 AM
Key Details
Property Type Single Family Home
Sub Type Detached
Listing Status Active
Purchase Type For Sale
Square Footage 3,477 sqft
Price per Sqft $402
Subdivision Foxvale Farm
MLS Listing ID VAFX2218594
Style Colonial
Bedrooms 5
Full Baths 3
Half Baths 1
HOA Fees $615/ann
HOA Y/N Y
Abv Grd Liv Area 2,727
Originating Board BRIGHT
Year Built 1978
Annual Tax Amount $12,554
Tax Year 2024
Lot Size 0.533 Acres
Acres 0.53
Property Description
The main level boasts inviting, open living spaces featuring stunning European French 9.5-inch hardwood floors and a chef-inspired kitchen with state-of-the-art appliances. The spacious primary suite offers a luxurious retreat with a spa-like en-suite bathroom, complete with an oversized soaking tub, a separate shower, and an outfitted walk-in closet. Each room balances contemporary flair with unmatched comfort.
Step outside to a beautifully landscaped yard that backs to a serene meadow, providing added privacy and picturesque views. Watch the 4th of July fireworks from the beautiful screened in porch. Perfect for relaxation or entertaining.
Located just moments from Great Falls Park, top-rated schools, and convenient local amenities, this home is a standout opportunity in one of the region's most sought-after communities.
Location
State VA
County Fairfax
Zoning 111
Rooms
Other Rooms Living Room, Dining Room, Primary Bedroom, Bedroom 2, Bedroom 3, Bedroom 4, Kitchen, Family Room, Den, Sun/Florida Room, Laundry, Mud Room, Recreation Room, Storage Room, Primary Bathroom, Full Bath, Screened Porch
Basement Full, Walkout Stairs
Interior
Interior Features Ceiling Fan(s), Family Room Off Kitchen, Kitchen - Eat-In, Kitchen - Table Space, Primary Bath(s), Recessed Lighting, Stove - Wood, Walk-in Closet(s), Wood Floors
Hot Water Electric
Heating Heat Pump(s)
Cooling Ceiling Fan(s), Central A/C
Fireplaces Number 1
Equipment Built-In Microwave, Dishwasher, Disposal, Dryer, Icemaker, Microwave, Refrigerator, Washer, Oven - Wall
Fireplace Y
Appliance Built-In Microwave, Dishwasher, Disposal, Dryer, Icemaker, Microwave, Refrigerator, Washer, Oven - Wall
Heat Source Electric
Laundry Main Floor, Washer In Unit, Dryer In Unit
Exterior
Exterior Feature Screened, Porch(es)
Parking Features Garage - Front Entry, Garage - Side Entry, Oversized
Garage Spaces 2.0
Fence Rear
Water Access N
View Garden/Lawn
Accessibility None
Porch Screened, Porch(es)
Attached Garage 2
Total Parking Spaces 2
Garage Y
Building
Story 3
Foundation Concrete Perimeter
Sewer Septic = # of BR
Water Public
Architectural Style Colonial
Level or Stories 3
Additional Building Above Grade, Below Grade
New Construction N
Schools
High Schools Langley
School District Fairfax County Public Schools
Others
HOA Fee Include Common Area Maintenance
Senior Community No
Tax ID 0121 07 0004
Ownership Fee Simple
SqFt Source Assessor
Special Listing Condition Standard

GET MORE INFORMATION





