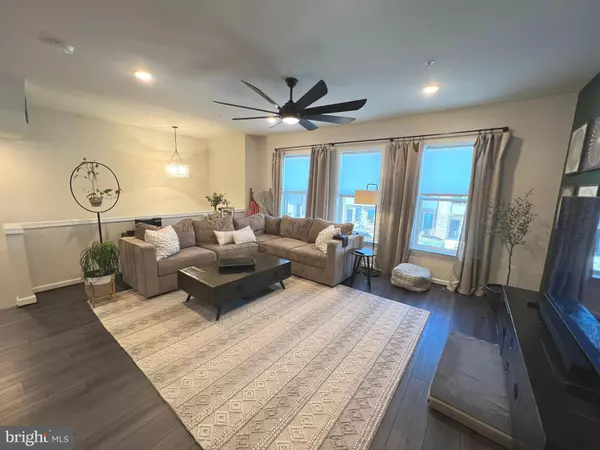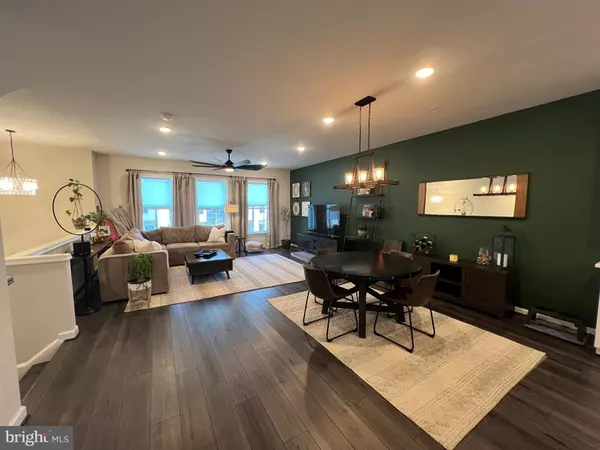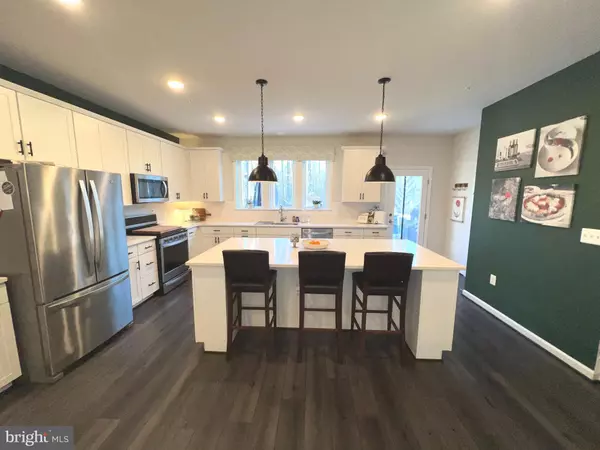3280 WATERSHED BLVD Laurel, MD 20724
3 Beds
4 Baths
2,714 SqFt
UPDATED:
01/23/2025 02:17 PM
Key Details
Property Type Townhouse
Sub Type Interior Row/Townhouse
Listing Status Coming Soon
Purchase Type For Sale
Square Footage 2,714 sqft
Price per Sqft $257
Subdivision Watershed
MLS Listing ID MDAA2101800
Style Colonial
Bedrooms 3
Full Baths 2
Half Baths 2
HOA Fees $114/mo
HOA Y/N Y
Abv Grd Liv Area 2,714
Originating Board BRIGHT
Year Built 2022
Annual Tax Amount $5,707
Tax Year 2024
Lot Size 2,040 Sqft
Acres 0.05
Property Description
Location
State MD
County Anne Arundel
Zoning MXDR
Rooms
Other Rooms Living Room, Primary Bedroom, Bedroom 2, Bedroom 3, Kitchen, Foyer, Breakfast Room, Laundry, Loft, Recreation Room, Primary Bathroom, Full Bath, Half Bath
Interior
Interior Features Built-Ins, Carpet, Ceiling Fan(s), Combination Dining/Living, Combination Kitchen/Dining, Floor Plan - Open, Kitchen - Eat-In, Kitchen - Gourmet, Kitchen - Island, Pantry, Primary Bath(s), Recessed Lighting, Upgraded Countertops, Walk-in Closet(s), Window Treatments, Bathroom - Stall Shower, Bathroom - Tub Shower, Dining Area
Hot Water Natural Gas
Heating Forced Air
Cooling Central A/C, Ceiling Fan(s)
Flooring Carpet, Ceramic Tile, Luxury Vinyl Plank
Inclusions Owned Solar Panels, Tesla Car Charger, Ring Doorbell, Ceiling Storage Rack In Garage
Equipment Built-In Microwave, Dishwasher, Disposal, Dryer, Exhaust Fan, Icemaker, Oven/Range - Gas, Refrigerator, Stainless Steel Appliances, Washer, Water Heater
Furnishings No
Fireplace N
Window Features Screens
Appliance Built-In Microwave, Dishwasher, Disposal, Dryer, Exhaust Fan, Icemaker, Oven/Range - Gas, Refrigerator, Stainless Steel Appliances, Washer, Water Heater
Heat Source Natural Gas
Laundry Upper Floor, Has Laundry
Exterior
Exterior Feature Deck(s), Roof
Parking Features Garage - Front Entry, Additional Storage Area, Garage Door Opener, Inside Access
Garage Spaces 4.0
Fence Vinyl, Rear, Privacy
Amenities Available Club House, Common Grounds, Community Center, Dog Park, Fitness Center, Jog/Walk Path, Party Room, Picnic Area, Pool - Outdoor, Racquet Ball, Tot Lots/Playground, Other
Water Access N
View Garden/Lawn
Roof Type Shingle
Accessibility Other
Porch Deck(s), Roof
Attached Garage 2
Total Parking Spaces 4
Garage Y
Building
Lot Description Private, Trees/Wooded
Story 4
Foundation Slab
Sewer Public Sewer
Water Public
Architectural Style Colonial
Level or Stories 4
Additional Building Above Grade, Below Grade
New Construction N
Schools
Elementary Schools Brock Bridge
Middle Schools Meade
High Schools Meade
School District Anne Arundel County Public Schools
Others
HOA Fee Include Common Area Maintenance,Management,Pool(s),Recreation Facility,Reserve Funds,Snow Removal
Senior Community No
Tax ID 020406790251681
Ownership Fee Simple
SqFt Source Assessor
Horse Property N
Special Listing Condition Standard

GET MORE INFORMATION





