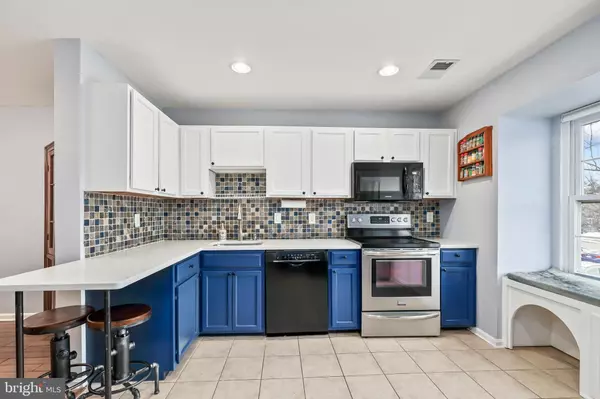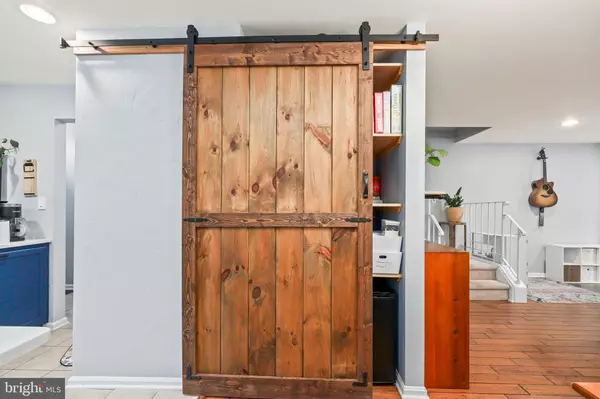4217 STOCKBRIDGE DR Dumfries, VA 22025
3 Beds
3 Baths
1,290 SqFt
UPDATED:
02/01/2025 01:51 PM
Key Details
Property Type Condo
Sub Type Condo/Co-op
Listing Status Active
Purchase Type For Sale
Square Footage 1,290 sqft
Price per Sqft $263
Subdivision Stockbridge Condo
MLS Listing ID VAPW2083460
Style Colonial
Bedrooms 3
Full Baths 2
Half Baths 1
Condo Fees $374/mo
HOA Y/N N
Abv Grd Liv Area 1,290
Originating Board BRIGHT
Year Built 1989
Annual Tax Amount $2,732
Tax Year 2024
Property Description
The bathrooms are updated with ceramic gorgeous floor to ceiling tile, adding a clean and modern touch. Enjoy years of service from a brand new water heater installed just this year! Step outside onto the deck off the main level, perfect for relaxing or entertaining, while enjoying the serene and rarely found view of the wooded area behind the home. Enjoy the GIANT pool (with kiddie pool) included in the condo fees plus TWO tot lots! Conveniently located just off Route 234, this home is minutes away from Target, Starbucks, Panera Bread, and other popular destinations. With easy access to I-95, Route 1, and Quantico, this property offers the perfect blend of comfort, style, and convenience.
Location
State VA
County Prince William
Zoning R16
Rooms
Other Rooms Living Room, Dining Room, Primary Bedroom, Bedroom 2, Bedroom 3, Kitchen, Laundry, Bathroom 2, Primary Bathroom
Basement Outside Entrance, Rear Entrance, Connecting Stairway
Interior
Interior Features Combination Dining/Living, Kitchen - Table Space, Primary Bath(s), Wood Floors, Floor Plan - Traditional
Hot Water Electric
Heating Forced Air
Cooling Central A/C
Equipment Dishwasher, Disposal, Dryer, Microwave, Oven/Range - Electric, Refrigerator, Washer, Water Heater
Fireplace N
Appliance Dishwasher, Disposal, Dryer, Microwave, Oven/Range - Electric, Refrigerator, Washer, Water Heater
Heat Source Electric
Exterior
Garage Spaces 2.0
Parking On Site 1
Fence Rear
Amenities Available Tot Lots/Playground, Pool - Outdoor
Water Access N
Accessibility None
Total Parking Spaces 2
Garage N
Building
Story 3
Foundation Slab
Sewer Public Sewer
Water Public
Architectural Style Colonial
Level or Stories 3
Additional Building Above Grade, Below Grade
New Construction N
Schools
Elementary Schools Pattie
Middle Schools Graham Park
High Schools Forest Park
School District Prince William County Public Schools
Others
Pets Allowed Y
HOA Fee Include Trash,Snow Removal,Pool(s),Insurance,Reserve Funds,Management
Senior Community No
Tax ID 107987
Ownership Condominium
Special Listing Condition Standard
Pets Allowed No Pet Restrictions

GET MORE INFORMATION





