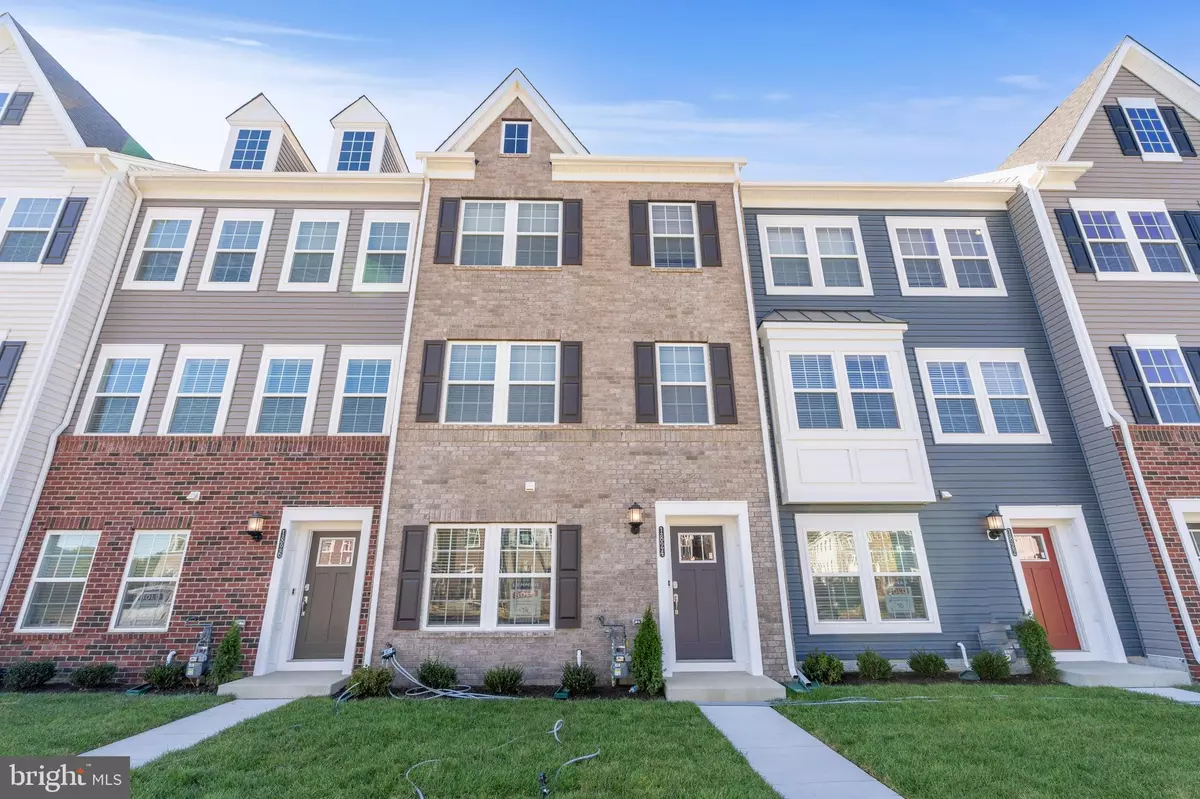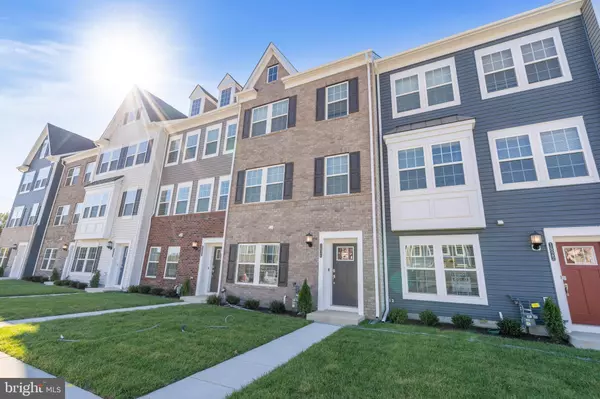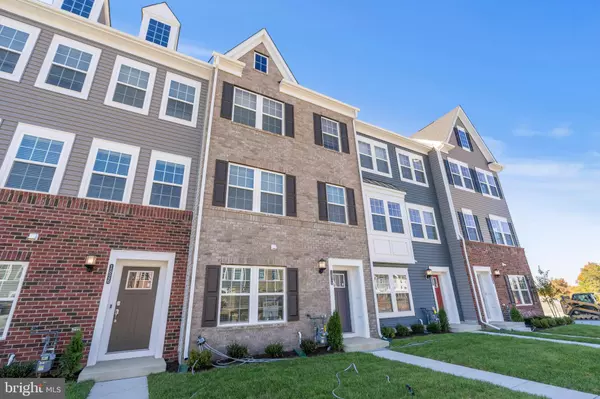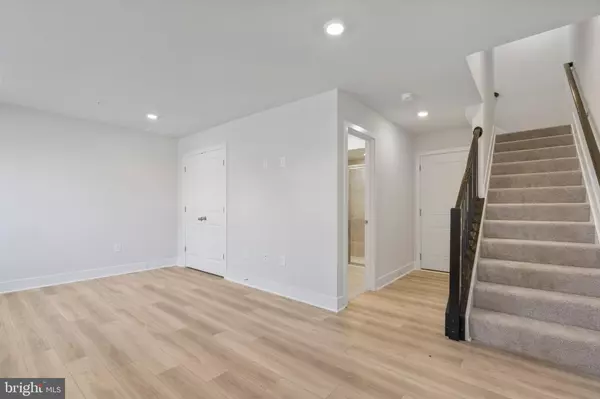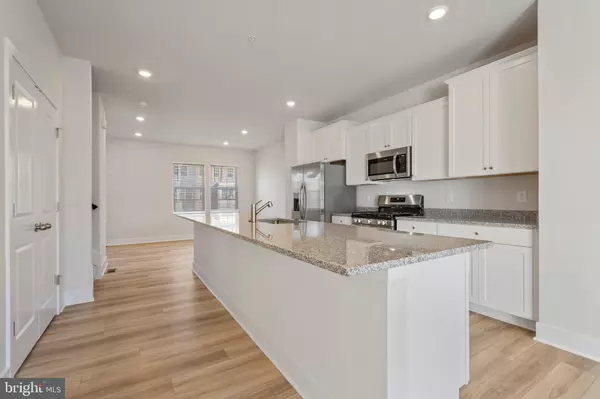1824 PARHAM WAY Windsor Mill, MD 21244
3 Beds
4 Baths
2,020 SqFt
UPDATED:
02/06/2025 04:08 AM
Key Details
Property Type Townhouse
Sub Type Interior Row/Townhouse
Listing Status Active
Purchase Type For Sale
Square Footage 2,020 sqft
Price per Sqft $222
Subdivision Patapsco Glen
MLS Listing ID MDBC2117780
Style Colonial
Bedrooms 3
Full Baths 3
Half Baths 1
HOA Fees $150/mo
HOA Y/N Y
Abv Grd Liv Area 2,020
Originating Board BRIGHT
Year Built 2024
Annual Tax Amount $4,521
Tax Year 2024
Lot Size 1,873 Sqft
Acres 0.04
Lot Dimensions 0.00 x 0.00
Property Description
Location
State MD
County Baltimore
Zoning BALTIMORE
Rooms
Other Rooms Living Room, Dining Room, Primary Bedroom, Bedroom 2, Bedroom 3, Kitchen, Recreation Room
Basement Other
Interior
Interior Features Dining Area, Upgraded Countertops, Crown Moldings, Window Treatments, Wood Floors, Floor Plan - Open
Hot Water Natural Gas
Heating Heat Pump(s)
Cooling Central A/C
Equipment Dishwasher, Disposal, ENERGY STAR Refrigerator, Icemaker, Microwave, Oven/Range - Gas, Washer, Dryer
Fireplace N
Appliance Dishwasher, Disposal, ENERGY STAR Refrigerator, Icemaker, Microwave, Oven/Range - Gas, Washer, Dryer
Heat Source Natural Gas
Exterior
Parking Features Garage Door Opener
Garage Spaces 2.0
Amenities Available Club House, Community Center, Pool - Outdoor
Water Access N
Accessibility Other
Attached Garage 2
Total Parking Spaces 2
Garage Y
Building
Story 3
Foundation Brick/Mortar
Sewer Public Sewer
Water Public
Architectural Style Colonial
Level or Stories 3
Additional Building Above Grade, Below Grade
New Construction Y
Schools
School District Baltimore County Public Schools
Others
Pets Allowed N
HOA Fee Include Snow Removal,Common Area Maintenance,Trash
Senior Community No
Tax ID 04012500019400
Ownership Fee Simple
SqFt Source Assessor
Special Listing Condition Standard

GET MORE INFORMATION

