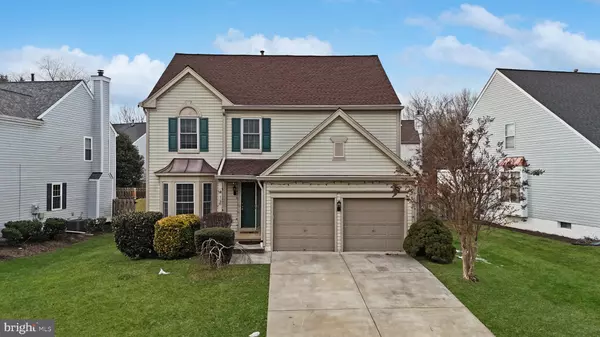728 LONGFELLOW DR NE Leesburg, VA 20176
3 Beds
3 Baths
2,384 SqFt
UPDATED:
02/01/2025 01:45 AM
Key Details
Property Type Single Family Home
Sub Type Detached
Listing Status Coming Soon
Purchase Type For Sale
Square Footage 2,384 sqft
Price per Sqft $304
Subdivision Exeter
MLS Listing ID VALO2087540
Style Colonial
Bedrooms 3
Full Baths 2
Half Baths 1
HOA Fees $72/mo
HOA Y/N Y
Abv Grd Liv Area 1,984
Originating Board BRIGHT
Year Built 1994
Annual Tax Amount $7,024
Tax Year 2024
Lot Size 6,098 Sqft
Acres 0.14
Property Description
From the moment you walk through the door, you'll notice just how much love and care has gone into this house over the years. Updated LVP flooring in 2019, so you'll never have to stress about scratches or dents. Step into the living room and you'll feel how open and bright the space is, especially with the brand-new ceiling fans (2023) gently spinning above. And on those chilly nights, you can curl up with a good book in total comfort, thanks to all the thoughtful updates.
Venture out back, and you'll see the fenced yard (installed in 2020) that's perfect for letting pets run around without a care. There's also a brand-new roof (2020), gutters (2021), and capped trim (2021), so you can relax knowing major exterior projects have already been tackled. Not to mention, the windows and sliding glass door (2021) fill every room with sunshine while keeping the cold at bay. Even the blinds (2021) are new, making the whole place feel fresh and stylish.
The heart of this home might just be the kitchen, which has been completely refreshed in 2025. Imagine cooking up your favorite meal on a brand-new oven (2023), surrounded by freshly painted cabinets and shiny quartz countertops. The new gooseneck faucet adds a sleek, modern touch, and the crisp, new flushmount light fixtures (2025) give off a warm glow that makes the space bright and inviting.
Meanwhile, the bedrooms and stairs are finished with brand-new carpet (2025), so everything feels soft under your feet. And let's talk about the primary suite—your private getaway. In 2025, it got a real makeover: painted vanity cabinets, a custom quartz vanity top, new undermount sinks, new faucets, and easy-to-maintain luxury vinyl plank flooring. This bathroom feels like your own spa, where you can start and end each day in total peace.
On top of all these updates, the entire home has been freshly painted in 2025, so it practically sparkles from top to bottom. It's one of those places where you can just move in and start living the good life. Plus, living in Exeter means you get to enjoy a community that's known for its tight-knit community feel, lovely common areas, community pool, and a super convenient location that's close to historic downtown Leesburg, shopping, dining, and more.
If you've been waiting for a home that strikes the perfect balance between stylish, modern updates and that warm, cozy feeling, then you've found it. Come see for yourself why this three-bedroom gem in Exeter is the place you'll want to call your own. It's ready for you to start making memories—no extra projects required. Welcome home!
Location
State VA
County Loudoun
Zoning LB:PRN
Rooms
Other Rooms Living Room, Dining Room, Primary Bedroom, Bedroom 2, Bedroom 3, Kitchen, Family Room
Basement Full
Interior
Interior Features Family Room Off Kitchen, Kitchen - Country, Kitchen - Table Space, Dining Area, Built-Ins, Floor Plan - Open, Wood Floors, Ceiling Fan(s), Walk-in Closet(s)
Hot Water Natural Gas
Heating Heat Pump(s), Programmable Thermostat
Cooling Ceiling Fan(s), Central A/C, Programmable Thermostat
Fireplaces Number 1
Fireplaces Type Fireplace - Glass Doors
Equipment Dishwasher, Disposal, Exhaust Fan, Icemaker, Microwave, Oven/Range - Gas, Refrigerator
Fireplace Y
Window Features Bay/Bow,Screens
Appliance Dishwasher, Disposal, Exhaust Fan, Icemaker, Microwave, Oven/Range - Gas, Refrigerator
Heat Source Natural Gas
Laundry Has Laundry
Exterior
Exterior Feature Deck(s), Porch(es)
Parking Features Garage - Front Entry, Garage Door Opener
Garage Spaces 2.0
Fence Rear
Utilities Available Cable TV Available, Under Ground
Amenities Available Basketball Courts, Bike Trail, Common Grounds, Jog/Walk Path, Pool - Outdoor, Tennis Courts, Tot Lots/Playground
Water Access N
Accessibility None
Porch Deck(s), Porch(es)
Attached Garage 2
Total Parking Spaces 2
Garage Y
Building
Lot Description Cul-de-sac
Story 3
Foundation Concrete Perimeter
Sewer Public Sewer
Water Public
Architectural Style Colonial
Level or Stories 3
Additional Building Above Grade, Below Grade
Structure Type 2 Story Ceilings,Cathedral Ceilings,Dry Wall,Vaulted Ceilings
New Construction N
Schools
Elementary Schools Frances Hazel Reid
Middle Schools Smart'S Mill
High Schools Tuscarora
School District Loudoun County Public Schools
Others
HOA Fee Include Common Area Maintenance,Pool(s),Recreation Facility
Senior Community No
Tax ID 187473888000
Ownership Fee Simple
SqFt Source Assessor
Special Listing Condition Standard

GET MORE INFORMATION




