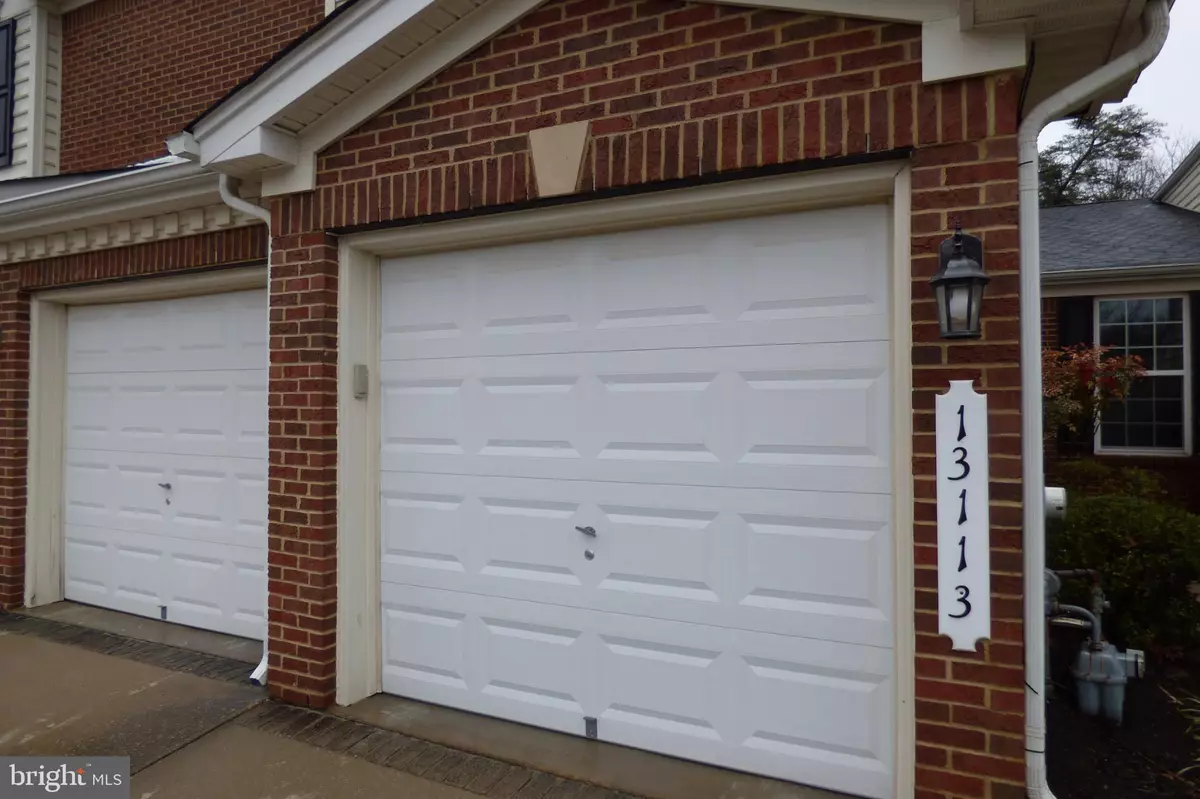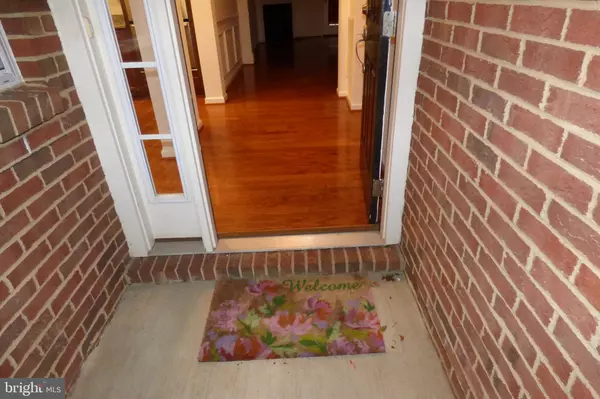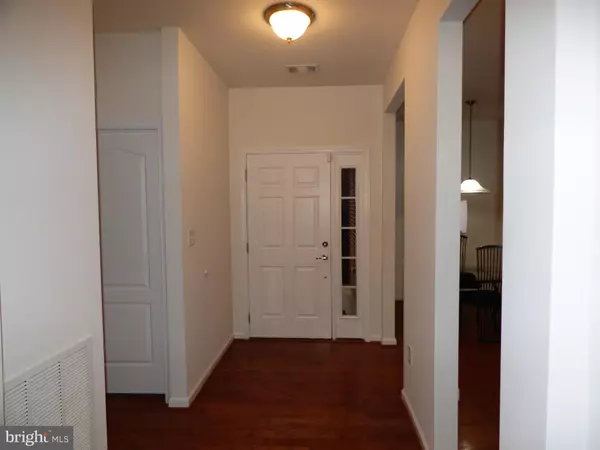13113 WINDING TRAIL RD Laurel, MD 20707
3 Beds
3 Baths
2,140 SqFt
UPDATED:
02/05/2025 06:37 PM
Key Details
Property Type Townhouse
Sub Type Interior Row/Townhouse
Listing Status Active
Purchase Type For Rent
Square Footage 2,140 sqft
Subdivision Pines Of Laurel
MLS Listing ID MDPG2140284
Style Villa
Bedrooms 3
Full Baths 3
HOA Y/N Y
Abv Grd Liv Area 2,140
Originating Board BRIGHT
Year Built 2010
Lot Size 3,467 Sqft
Acres 0.08
Property Description
The main level features a versatile bedroom/den near a full bathroom, ideal for guests or a home office. The luxurious primary suite is a true retreat, boasting two walk-in closets, a tray ceiling, and a seated walk-in shower. Upstairs, a generously sized bedroom with ample natural light and a large double-door closet, along with another full bathroom, provides even more comfortable living space. The attached 2-car garage offers plenty of storage.
Outside, a private back patio overlooks the lush greenspace and walking trail, perfect for enjoying the peaceful surroundings. The community itself is a haven for active adults, featuring indoor and outdoor pools, a sauna, hot tub, clubhouse lounge with complimentary refreshments, a great room for gatherings, craft room, card room, billiards room, library/computer room, a fitness center, tennis and pickleball courts, a mail pavilion, walking trails, a waterfall fountain, and a serene community pond.
This move-in ready home offers a low-maintenance lifestyle in a friendly, amenity-rich environment, conveniently located near restaurants, shopping, and major highways. (Please note: No pets or smoking are allowed.)
Location
State MD
County Prince Georges
Zoning I3
Rooms
Other Rooms Living Room, Dining Room, Primary Bedroom, Bedroom 2, Bedroom 3, Kitchen, Foyer, Breakfast Room, 2nd Stry Fam Rm, Laundry, Bedroom 6, Attic
Main Level Bedrooms 2
Interior
Interior Features Attic, Breakfast Area, Kitchen - Gourmet, Kitchen - Country, Kitchen - Island, Kitchen - Table Space, Dining Area, Kitchen - Eat-In, Primary Bath(s), Chair Railings, Crown Moldings, Window Treatments, Entry Level Bedroom, Upgraded Countertops, Wainscotting, Wood Floors, Recessed Lighting, Floor Plan - Open
Hot Water Natural Gas
Heating Forced Air, Programmable Thermostat
Cooling Ceiling Fan(s), Central A/C, Programmable Thermostat
Flooring Carpet, Ceramic Tile, Hardwood, Vinyl
Fireplaces Number 1
Fireplaces Type Gas/Propane, Heatilator, Mantel(s)
Inclusions Bar Stools & Glass table with chairs
Equipment Cooktop, Dishwasher, Disposal, Energy Efficient Appliances, Exhaust Fan, Icemaker, Microwave, Oven - Double, Oven - Self Cleaning, Oven - Wall, Oven/Range - Electric, Refrigerator, Surface Unit, Built-In Microwave, Dryer - Electric, Stainless Steel Appliances, Washer
Fireplace Y
Window Features Vinyl Clad,Double Pane,ENERGY STAR Qualified,Insulated,Screens
Appliance Cooktop, Dishwasher, Disposal, Energy Efficient Appliances, Exhaust Fan, Icemaker, Microwave, Oven - Double, Oven - Self Cleaning, Oven - Wall, Oven/Range - Electric, Refrigerator, Surface Unit, Built-In Microwave, Dryer - Electric, Stainless Steel Appliances, Washer
Heat Source Natural Gas
Exterior
Exterior Feature Patio(s), Porch(es)
Parking Features Garage - Front Entry, Garage Door Opener
Garage Spaces 2.0
Utilities Available Under Ground, Cable TV Available
Amenities Available Bike Trail, Common Grounds, Community Center, Exercise Room, Jog/Walk Path, Lake, Meeting Room, Party Room, Picnic Area, Pool - Indoor, Recreational Center, Security, Spa, Tennis Courts, Club House, Fax/Copying, Fitness Center, Game Room, Hot tub, Library, Pool - Outdoor, Retirement Community, Swimming Pool
Water Access N
View Trees/Woods
Roof Type Asphalt
Street Surface Access - On Grade,Black Top,US Highway/Interstate,Paved
Accessibility 32\"+ wide Doors, 36\"+ wide Halls, Doors - Lever Handle(s), Doors - Swing In
Porch Patio(s), Porch(es)
Attached Garage 2
Total Parking Spaces 2
Garage Y
Building
Lot Description Backs to Trees, Cul-de-sac, Landscaping, No Thru Street, Secluded, Private
Story 2
Foundation Slab
Sewer Public Sewer
Water Public
Architectural Style Villa
Level or Stories 2
Additional Building Above Grade
Structure Type 9'+ Ceilings,Dry Wall,Tray Ceilings
New Construction N
Schools
School District Prince George'S County Public Schools
Others
Pets Allowed N
HOA Fee Include Common Area Maintenance,Ext Bldg Maint,Lawn Care Front,Lawn Care Rear,Lawn Care Side,Lawn Maintenance,Management,Pool(s),Recreation Facility,Snow Removal,Reserve Funds
Senior Community Yes
Age Restriction 55
Tax ID 17103568953
Ownership Other
SqFt Source Estimated
Security Features Sprinkler System - Indoor,Carbon Monoxide Detector(s)

GET MORE INFORMATION





