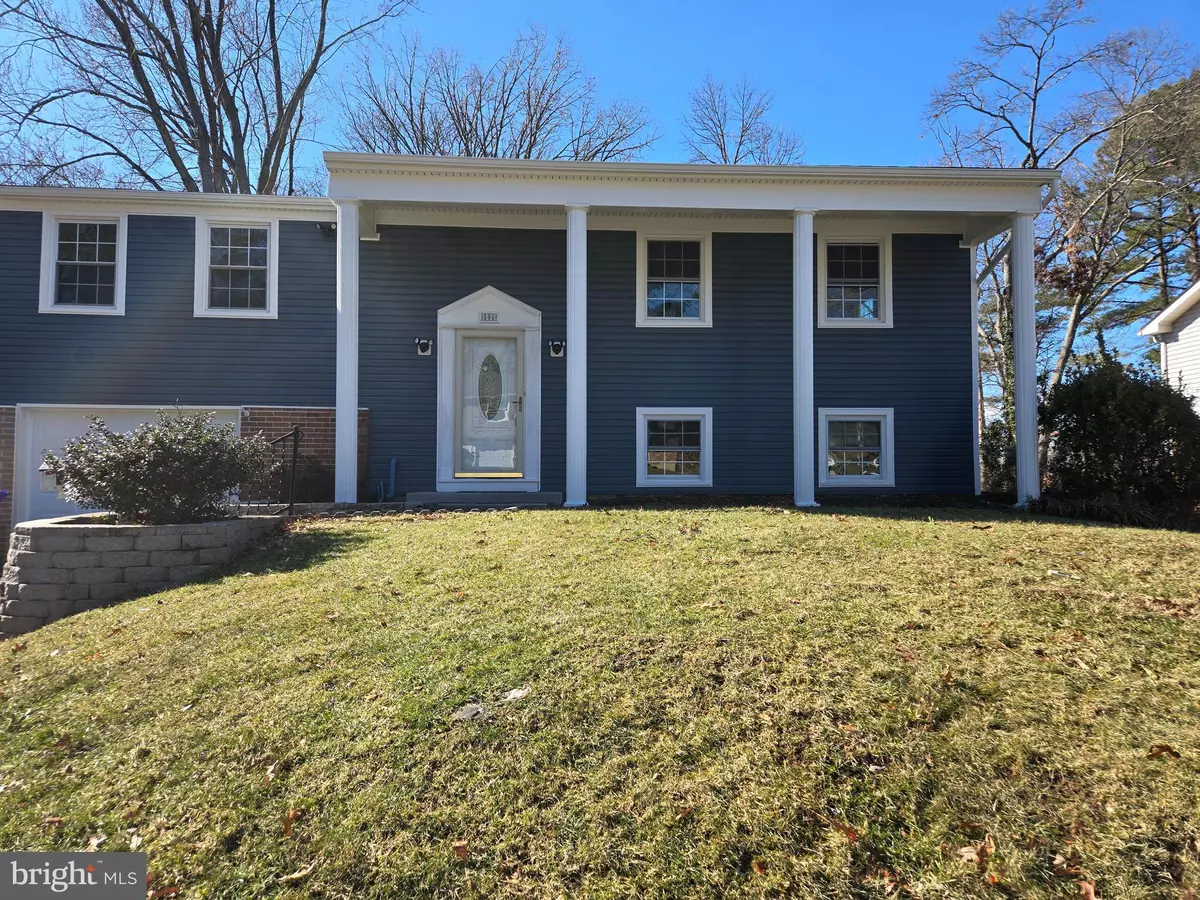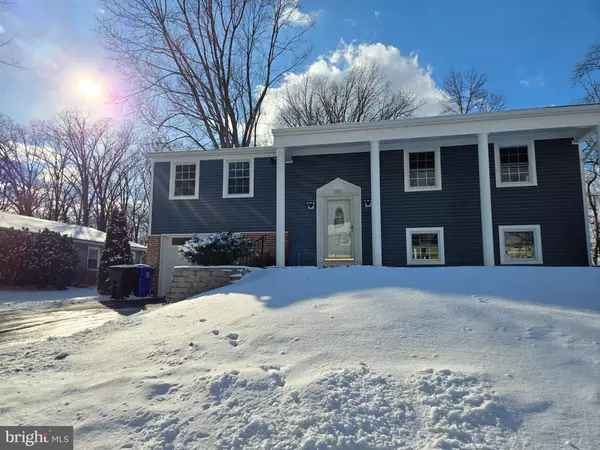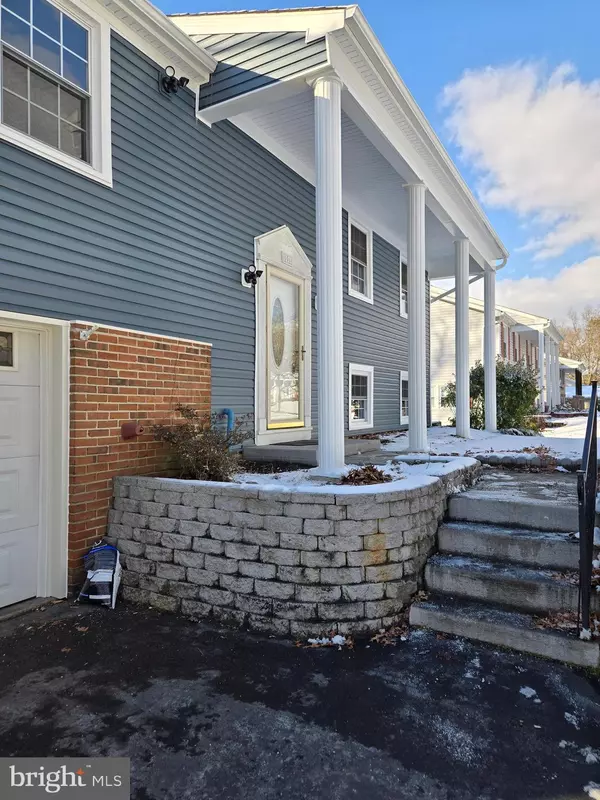506 HAVERHILL RD Joppa, MD 21085
4 Beds
2 Baths
1,882 SqFt
UPDATED:
02/04/2025 05:07 PM
Key Details
Property Type Single Family Home
Sub Type Detached
Listing Status Active
Purchase Type For Sale
Square Footage 1,882 sqft
Price per Sqft $217
Subdivision Foster Branch
MLS Listing ID MDHR2039150
Style Split Foyer,Split Level
Bedrooms 4
Full Baths 1
Half Baths 1
HOA Fees $100/ann
HOA Y/N Y
Abv Grd Liv Area 1,232
Originating Board BRIGHT
Year Built 1968
Annual Tax Amount $2,464
Tax Year 2024
Lot Size 9,375 Sqft
Acres 0.22
Property Description
Enjoy seamless indoor-outdoor living with a private patio ideal for relaxation and a spacious backyard offering plenty of room for recreation. A convenient automatic garage door adds ease to your daily routine. Ample storage throughout the home ensures everything has its place, keeping the living spaces clutter-free.
This Joppatowne gem won't last long! Schedule your showing today and experience the charm and comfort of this beautifully updated home.
Location
State MD
County Harford
Zoning R3
Rooms
Other Rooms Living Room, Dining Room, Kitchen, Family Room, Breakfast Room, Laundry
Basement Connecting Stairway, Daylight, Partial, Full, Improved, Fully Finished, Interior Access, Outside Entrance, Rear Entrance, Side Entrance, Walkout Level
Main Level Bedrooms 3
Interior
Interior Features Dining Area, Floor Plan - Traditional, Kitchen - Eat-In, Kitchen - Island, Kitchen - Table Space, Pantry
Hot Water Natural Gas
Heating Forced Air
Cooling Central A/C, Ceiling Fan(s)
Flooring Hardwood
Inclusions Microwave, Stove, Dishwasher
Equipment Built-In Microwave, Cooktop, Dishwasher, Dryer, Oven - Single, Oven/Range - Electric, Refrigerator, Washer, Water Heater
Furnishings No
Fireplace N
Window Features Double Hung,Double Pane,Replacement,Vinyl Clad,Insulated
Appliance Built-In Microwave, Cooktop, Dishwasher, Dryer, Oven - Single, Oven/Range - Electric, Refrigerator, Washer, Water Heater
Heat Source Natural Gas
Laundry Lower Floor
Exterior
Exterior Feature Deck(s)
Parking Features Basement Garage, Garage - Front Entry, Inside Access, Garage Door Opener
Garage Spaces 1.0
Utilities Available Natural Gas Available
Water Access N
View Trees/Woods
Roof Type Asphalt
Street Surface Black Top
Accessibility None
Porch Deck(s)
Road Frontage Public
Attached Garage 1
Total Parking Spaces 1
Garage Y
Building
Lot Description Backs to Trees, Front Yard, Landscaping, Rear Yard
Story 2
Foundation Block
Sewer Public Sewer
Water Public
Architectural Style Split Foyer, Split Level
Level or Stories 2
Additional Building Above Grade, Below Grade
New Construction N
Schools
Elementary Schools Riverside
Middle Schools Magnolia
High Schools Joppatowne
School District Harford County Public Schools
Others
Pets Allowed N
HOA Fee Include Management
Senior Community No
Tax ID 1301124315
Ownership Fee Simple
SqFt Source Assessor
Acceptable Financing Cash, Conventional
Horse Property N
Listing Terms Cash, Conventional
Financing Cash,Conventional
Special Listing Condition Standard

GET MORE INFORMATION





