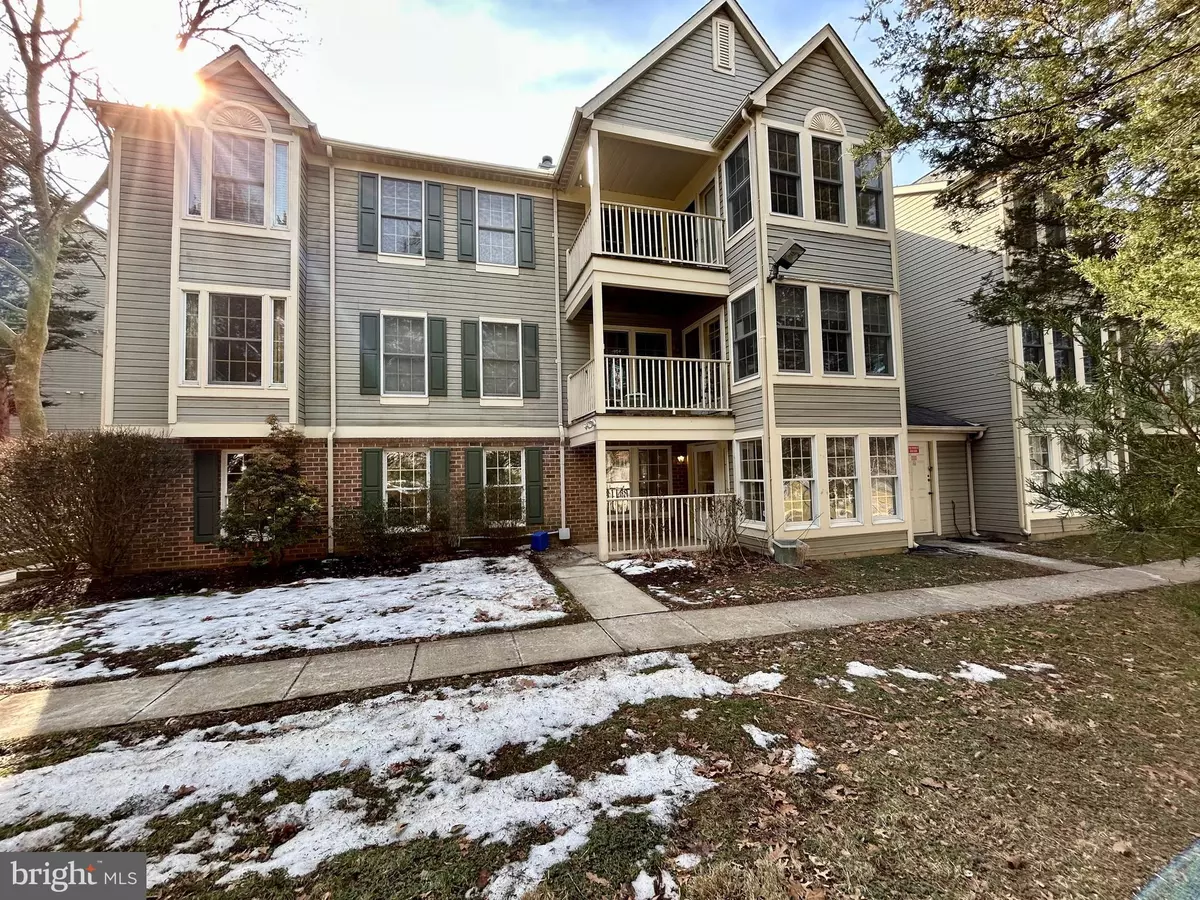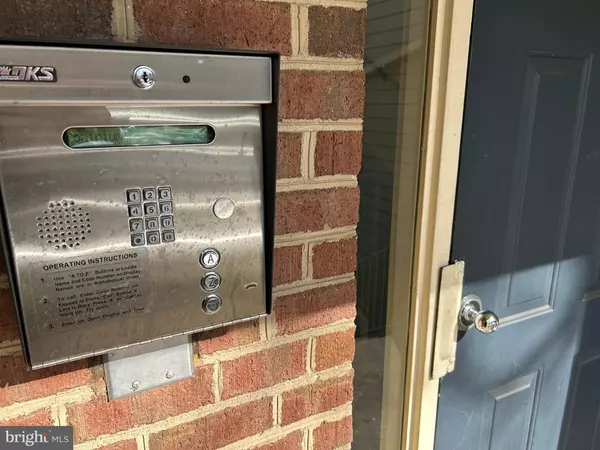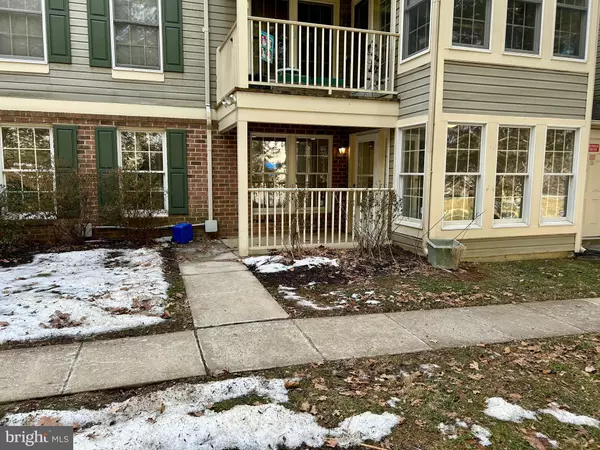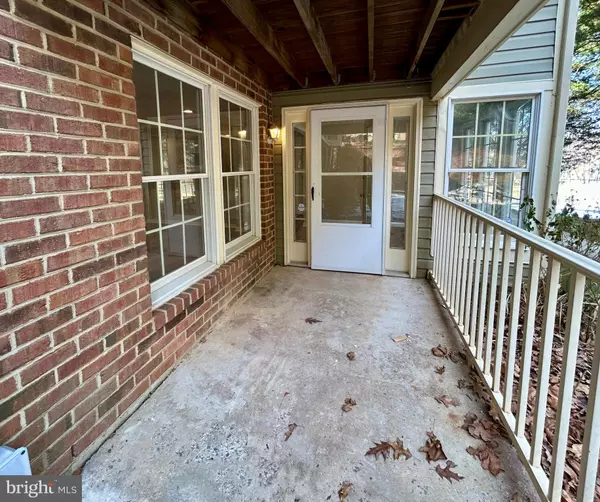13113 BRIARCLIFF TER #1-103 Germantown, MD 20874
2 Beds
2 Baths
1,048 SqFt
UPDATED:
02/05/2025 03:58 PM
Key Details
Property Type Condo
Sub Type Condo/Co-op
Listing Status Active
Purchase Type For Rent
Square Footage 1,048 sqft
Subdivision Seneca Knolls Codm
MLS Listing ID MDMC2164738
Style Contemporary
Bedrooms 2
Full Baths 2
HOA Y/N N
Abv Grd Liv Area 1,048
Originating Board BRIGHT
Year Built 1992
Property Description
Recently updated top to bottom, this home boasts brand-new luxury vinyl plank flooring, fresh paint, and stylishly updated bathrooms. The modern kitchen is a standout, featuring new cabinets, granite countertops, a built-in microwave, and a brand-new dishwasher. Both bedrooms are generously sized, and the in-unit washer and dryer add to the home's effortless convenience.
Included in the rent: Water, sewer, trash, and snow removal—tenant only pays electric and Fios!
Prime location—just minutes from shopping, dining, and major commuter routes, making everyday errands and travel a breeze.
This beautifully updated home is completely move-in ready NOTE: NO Pets and NO smoking Min credit score of 680 required
Location
State MD
County Montgomery
Zoning TS
Rooms
Other Rooms Primary Bedroom, Bedroom 2, Kitchen, Sun/Florida Room, Great Room, Primary Bathroom, Full Bath
Main Level Bedrooms 2
Interior
Interior Features Combination Kitchen/Living, Floor Plan - Open, Combination Dining/Living
Hot Water Electric
Heating Heat Pump(s)
Cooling Central A/C
Flooring Luxury Vinyl Plank
Equipment Built-In Microwave, Dishwasher, Disposal, Dryer, Dryer - Front Loading, Dryer - Electric, Dryer - Gas, Exhaust Fan, Icemaker, Oven - Self Cleaning, Oven/Range - Electric, Oven - Single, Refrigerator, Washer, Washer - Front Loading, Washer/Dryer Stacked, Water Dispenser, Water Heater
Fireplace N
Window Features Double Pane
Appliance Built-In Microwave, Dishwasher, Disposal, Dryer, Dryer - Front Loading, Dryer - Electric, Dryer - Gas, Exhaust Fan, Icemaker, Oven - Self Cleaning, Oven/Range - Electric, Oven - Single, Refrigerator, Washer, Washer - Front Loading, Washer/Dryer Stacked, Water Dispenser, Water Heater
Heat Source Electric
Laundry Dryer In Unit, Has Laundry, Washer In Unit
Exterior
Exterior Feature Porch(es)
Utilities Available Cable TV Available
Amenities Available Common Grounds
Water Access N
Roof Type Asphalt
Accessibility None
Porch Porch(es)
Garage N
Building
Story 1
Unit Features Garden 1 - 4 Floors
Foundation Slab
Sewer Public Sewer
Water Public
Architectural Style Contemporary
Level or Stories 1
Additional Building Above Grade, Below Grade
Structure Type Dry Wall
New Construction N
Schools
Elementary Schools Lake Seneca
Middle Schools Martin Luther King Jr.
High Schools Seneca Valley
School District Montgomery County Public Schools
Others
Pets Allowed N
HOA Fee Include Ext Bldg Maint,Lawn Maintenance,Parking Fee,Sewer,Snow Removal,Trash,Water
Senior Community No
Tax ID 160202986464
Ownership Other
Miscellaneous Common Area Maintenance,HOA/Condo Fee,Snow Removal,Trash Removal,Water
Security Features Non-Monitored,Main Entrance Lock,Security System

GET MORE INFORMATION





