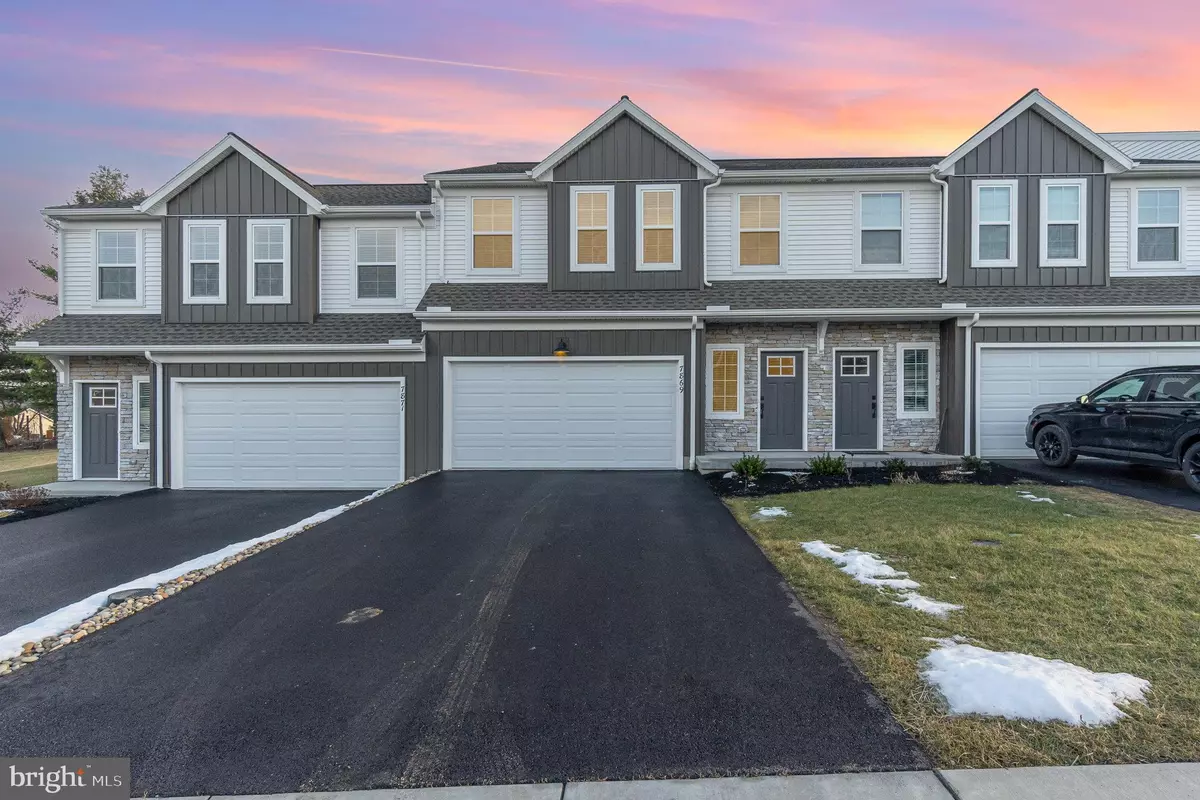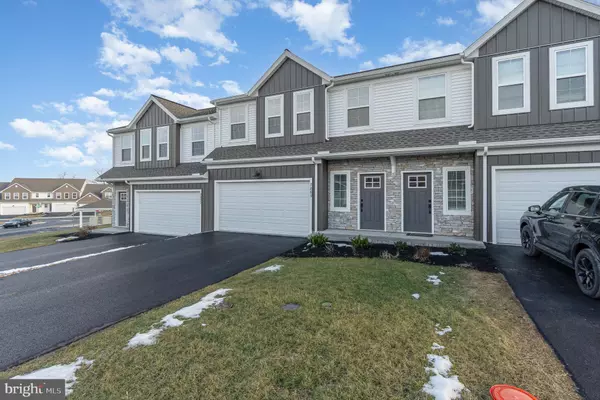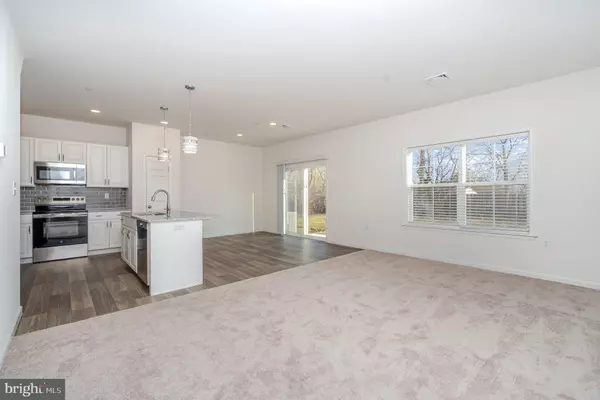7869 OAK BROOK DR Harrisburg, PA 17112
3 Beds
3 Baths
1,730 SqFt
UPDATED:
02/06/2025 06:44 AM
Key Details
Property Type Townhouse
Sub Type Interior Row/Townhouse
Listing Status Active
Purchase Type For Rent
Square Footage 1,730 sqft
Subdivision The Townes At Briar Creek
MLS Listing ID PADA2042024
Style Traditional
Bedrooms 3
Full Baths 2
Half Baths 1
HOA Y/N Y
Abv Grd Liv Area 1,730
Originating Board BRIGHT
Year Built 2024
Lot Dimensions 0.00 x 0.00
Property Description
Tenant is responsible for electric/gas/water/sewer/trash as well as snow removal under 3 inches. Include3d for you are: snow removal over 3 inches and lawn maintenance. Heating is gas. Hot water and cooking are electric. Central air cooling. No pets. 12-15 month lease agreement is required at this location.
Room Measurements:
Liv-11.10 x 17.3
Din-10 x 12.9
Kit-10.1 x 4.4
Primary-17.3 x 14.5
Walk-in-7.10 x 10.1
Bed #2-13.11 x 11
Bed #3-11.1 x 12
Laundry-3.11 x 5
Location
State PA
County Dauphin
Area West Hanover Twp (14068)
Zoning RESIDENTIAL
Interior
Interior Features Carpet, Combination Dining/Living, Floor Plan - Open, Pantry, Recessed Lighting, Bathroom - Stall Shower, Bathroom - Tub Shower, Upgraded Countertops, Walk-in Closet(s)
Hot Water Electric
Heating Forced Air
Cooling Central A/C
Flooring Carpet, Vinyl
Inclusions No pets. No exceptions. Service and emotional support animals can be considered at some no pet units, but once owner approved, ESA/Service animal packet needs completed by applicant and letter from doctor needs submitted to our office for approval.
Equipment Built-In Microwave, Dishwasher, Oven/Range - Electric, Stainless Steel Appliances, Washer/Dryer Hookups Only, Water Heater, Washer, Dryer
Fireplace N
Appliance Built-In Microwave, Dishwasher, Oven/Range - Electric, Stainless Steel Appliances, Washer/Dryer Hookups Only, Water Heater, Washer, Dryer
Heat Source Natural Gas
Laundry Hookup, Upper Floor
Exterior
Exterior Feature Porch(es), Patio(s)
Parking Features Garage - Front Entry, Garage Door Opener, Inside Access
Garage Spaces 6.0
Water Access N
Roof Type Shingle
Accessibility None
Porch Porch(es), Patio(s)
Road Frontage Boro/Township
Attached Garage 2
Total Parking Spaces 6
Garage Y
Building
Story 2
Foundation Slab
Sewer Public Sewer
Water Public
Architectural Style Traditional
Level or Stories 2
Additional Building Above Grade, Below Grade
Structure Type 9'+ Ceilings,Dry Wall
New Construction Y
Schools
High Schools Central Dauphin
School District Central Dauphin
Others
Pets Allowed N
HOA Fee Include Lawn Maintenance,Snow Removal
Senior Community No
Tax ID 68-024-404-000-0000
Ownership Other
SqFt Source Estimated
Miscellaneous HOA/Condo Fee,Lawn Service,Snow Removal
Horse Property N
Virtual Tour https://youtu.be/KraQIjIFR6A

GET MORE INFORMATION





