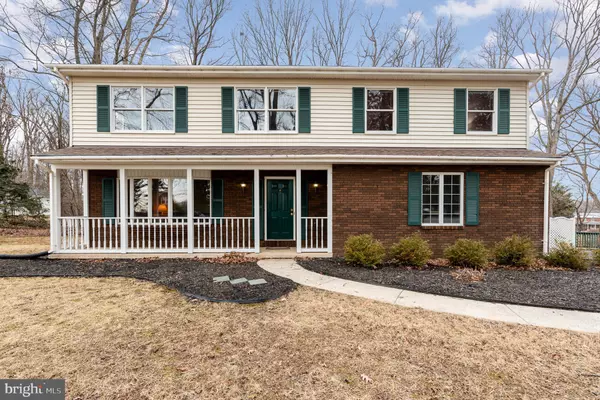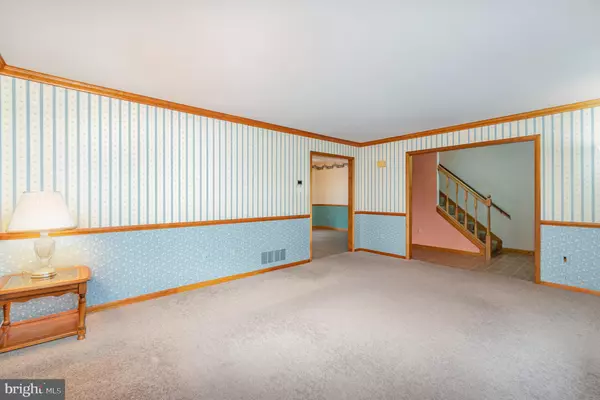15122 EASTVIEW DR Upperco, MD 21155
4 Beds
4 Baths
2,468 SqFt
OPEN HOUSE
Sun Feb 16, 12:00pm - 2:00pm
UPDATED:
02/11/2025 10:54 PM
Key Details
Property Type Single Family Home
Sub Type Detached
Listing Status Active
Purchase Type For Sale
Square Footage 2,468 sqft
Price per Sqft $194
Subdivision Upperco
MLS Listing ID MDBC2118142
Style Colonial
Bedrooms 4
Full Baths 3
Half Baths 1
HOA Y/N N
Abv Grd Liv Area 2,468
Originating Board BRIGHT
Year Built 1985
Annual Tax Amount $4,543
Tax Year 2024
Lot Size 1.560 Acres
Acres 1.56
Lot Dimensions 2.00 x
Property Description
Location
State MD
County Baltimore
Zoning .
Rooms
Other Rooms Living Room, Dining Room, Primary Bedroom, Bedroom 2, Bedroom 3, Bedroom 4, Kitchen, Family Room, Foyer, Laundry, Other, Office, Recreation Room, Storage Room, Utility Room, Bathroom 2, Bathroom 3, Primary Bathroom, Half Bath
Basement Partially Finished
Interior
Interior Features Central Vacuum, Family Room Off Kitchen, Kitchen - Eat-In, Kitchen - Island, Skylight(s), Recessed Lighting, Walk-in Closet(s), Water Treat System, WhirlPool/HotTub
Hot Water Electric
Heating Heat Pump(s)
Cooling Central A/C, Zoned, Solar Attic Fan, Programmable Thermostat, Heat Pump(s), Ceiling Fan(s)
Flooring Carpet, Ceramic Tile, Vinyl
Equipment Built-In Microwave, Dishwasher, Icemaker, Refrigerator, Freezer, Washer, Dryer - Electric, Water Heater, Cooktop
Fireplace N
Window Features Bay/Bow,Double Pane,Casement,Screens,Skylights,Wood Frame
Appliance Built-In Microwave, Dishwasher, Icemaker, Refrigerator, Freezer, Washer, Dryer - Electric, Water Heater, Cooktop
Heat Source Electric
Laundry Basement
Exterior
Exterior Feature Deck(s), Porch(es)
Parking Features Other
Garage Spaces 1.0
Utilities Available Under Ground
Water Access N
Roof Type Architectural Shingle
Accessibility None
Porch Deck(s), Porch(es)
Total Parking Spaces 1
Garage Y
Building
Story 3
Foundation Block
Sewer Private Septic Tank
Water Well
Architectural Style Colonial
Level or Stories 3
Additional Building Above Grade
New Construction N
Schools
School District Baltimore County Public Schools
Others
Senior Community No
Tax ID 04040418035108
Ownership Fee Simple
SqFt Source Assessor
Acceptable Financing Cash, FHA, Conventional, VA
Listing Terms Cash, FHA, Conventional, VA
Financing Cash,FHA,Conventional,VA
Special Listing Condition Standard

GET MORE INFORMATION





