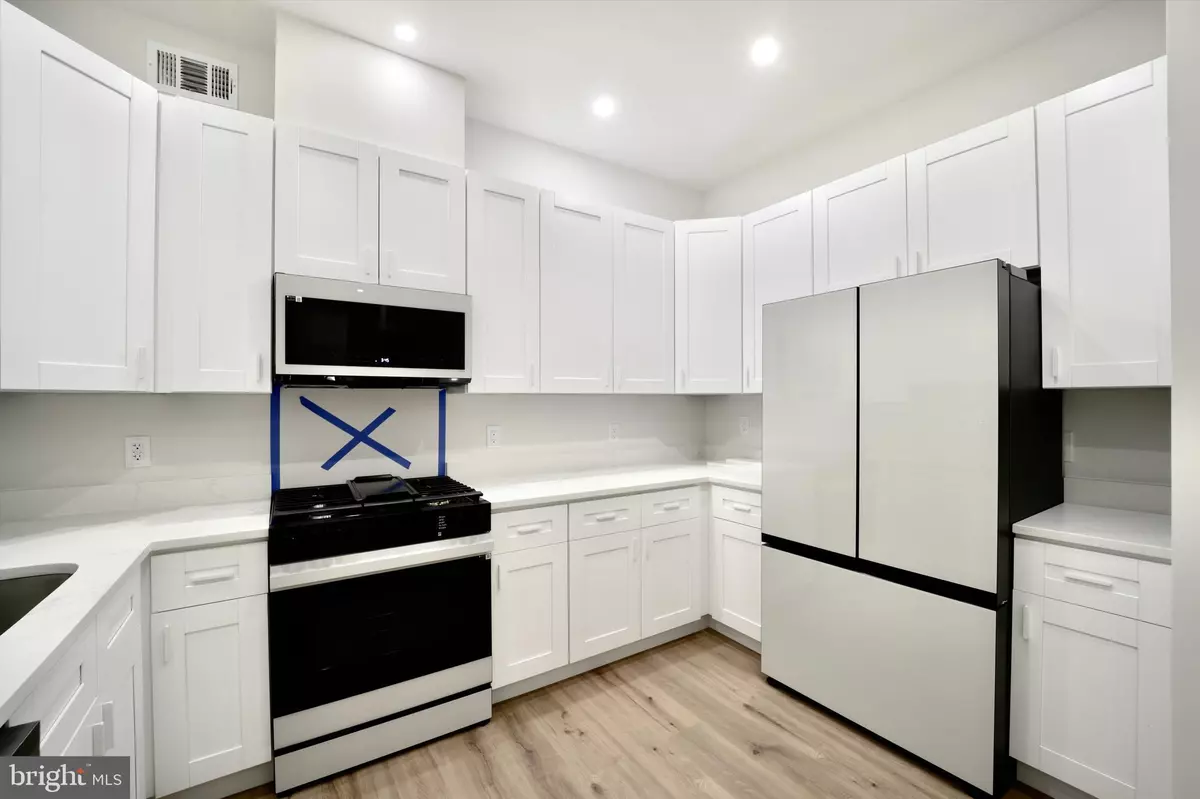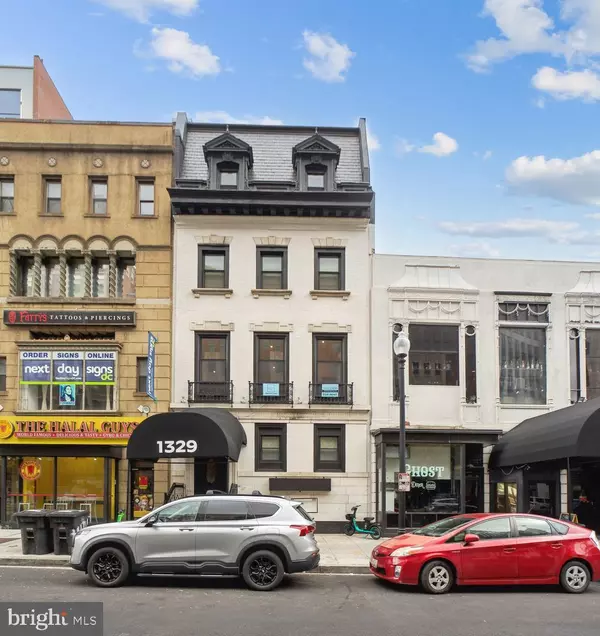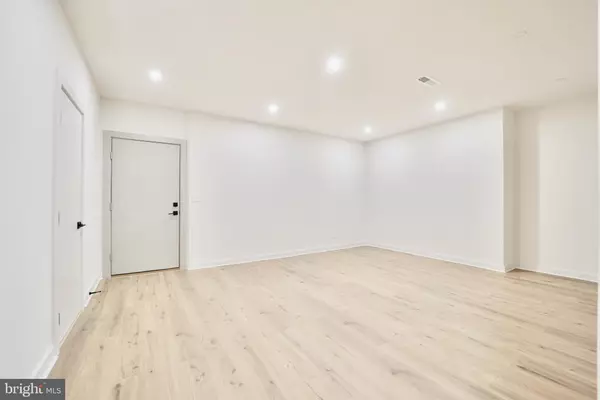1329 CONNECTICUT AVE NW #200 Washington, DC 20036
3 Beds
3 Baths
2,010 SqFt
UPDATED:
02/05/2025 07:53 PM
Key Details
Property Type Townhouse
Sub Type Interior Row/Townhouse
Listing Status Active
Purchase Type For Rent
Square Footage 2,010 sqft
Subdivision Dupont Circle
MLS Listing ID DCDC2176076
Style Contemporary
Bedrooms 3
Full Baths 2
Half Baths 1
HOA Y/N N
Abv Grd Liv Area 2,010
Originating Board BRIGHT
Year Built 1928
Lot Size 2,625 Sqft
Acres 0.06
Property Description
Welcome to your stunning new home in the heart of Dupont Circle! This brand-new 3-bedroom, 2.5-bath residence offers the perfect blend of modern design and city living.
Spanning two beautifully designed levels, this home is crafted with high-end finishes and luxurious materials. The expansive windows fill the space with natural light, complementing the rich hardwood floors that run throughout.
Sophisticated Living Spaces
The open-concept first level features a large living area, a sleek kitchen, two spacious bedrooms, and both a full and half bath.
The gourmet kitchen is a showpiece, boasting high-end black and pearl appliances, an oversized refrigerator, a gas stove, elegant white cabinetry, and designer fixtures.
A stacked in-unit washer and dryer provide ultimate convenience.
Private Master Retreat
Upstairs, the primary suite is a true sanctuary, featuring an extra-large layout, a walk-in closet, and a spa-inspired marble-covered bathroom with a soaking tub and walk-in shower.
The lofted design of the second level creates a spacious and private retreat away from the rest of the home.
Modern & Luxurious Bathrooms
Each bathroom is expertly designed with custom-tiled walk-in showers, glass doors, sleek vanities, and premium fixtures.
Nestled in one of DC's most desirable neighborhoods, this absolutely gorgeous Dupont Circle home offers both elegance and convenience. Whether you're enjoying the sophisticated interiors or stepping out to explore the vibrant city life just outside your door, this residence is the perfect place to call home.
Location
State DC
County Washington
Zoning NA
Rooms
Other Rooms Living Room, Bedroom 2, Bedroom 3, Kitchen, Foyer, Bedroom 1, Laundry, Bathroom 1, Bathroom 2, Half Bath
Main Level Bedrooms 3
Interior
Interior Features Family Room Off Kitchen, Bathroom - Walk-In Shower, Floor Plan - Open, Kitchen - Galley, Walk-in Closet(s), Wood Floors
Hot Water Natural Gas
Heating Central, Forced Air, Heat Pump(s)
Cooling Central A/C
Flooring Hardwood
Equipment Built-In Range, Disposal, Dishwasher, Dryer - Gas, Exhaust Fan, Microwave, Oven - Single, Oven/Range - Gas, Refrigerator, Stove, Washer, Built-In Microwave
Fireplace N
Appliance Built-In Range, Disposal, Dishwasher, Dryer - Gas, Exhaust Fan, Microwave, Oven - Single, Oven/Range - Gas, Refrigerator, Stove, Washer, Built-In Microwave
Heat Source Natural Gas
Laundry Main Floor
Exterior
Water Access N
Roof Type Unknown
Accessibility None
Garage N
Building
Story 2
Foundation Wood
Sewer Public Sewer
Water Public
Architectural Style Contemporary
Level or Stories 2
Additional Building Above Grade, Below Grade
Structure Type 9'+ Ceilings
New Construction N
Schools
School District District Of Columbia Public Schools
Others
Pets Allowed N
Senior Community No
Tax ID 0137//0058
Ownership Other
SqFt Source Assessor
Miscellaneous Snow Removal,Taxes,Trash Removal
Security Features Main Entrance Lock
Virtual Tour https://www.zillow.com/view-imx/6cf52d97-45b6-4d19-9b0a-6ae0ad200836/?utm_source=captureapp

GET MORE INFORMATION





