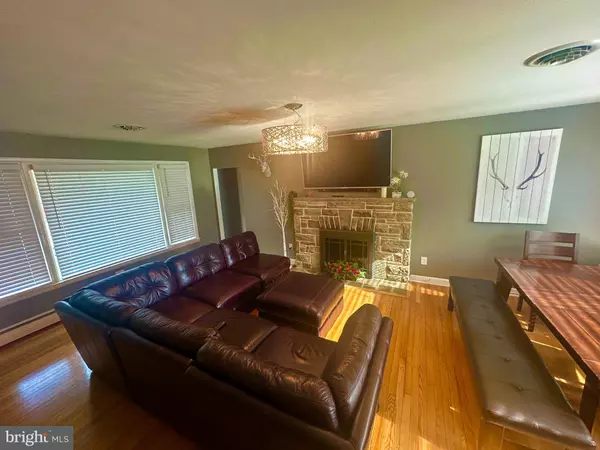503 EPSOM RD Towson, MD 21286
3 Beds
3 Baths
1,933 SqFt
UPDATED:
02/05/2025 11:38 PM
Key Details
Property Type Single Family Home
Sub Type Detached
Listing Status Coming Soon
Purchase Type For Sale
Square Footage 1,933 sqft
Price per Sqft $235
Subdivision Campus Hills
MLS Listing ID MDBC2116676
Style Ranch/Rambler
Bedrooms 3
Full Baths 2
Half Baths 1
HOA Y/N N
Abv Grd Liv Area 1,333
Originating Board BRIGHT
Year Built 1941
Annual Tax Amount $3,415
Tax Year 2024
Lot Size 10,773 Sqft
Acres 0.25
Lot Dimensions 1.00 x
Property Description
Charming Rancher in Desirable Campus Hills – A Must-See!
Welcome to 503 Epsom Rd, a beautifully maintained brick & stone rancher in the sought-after Campus Hills community of Towson! Nestled on a picturesque lot with mature trees and shrubs, this 3-bedroom, 1 full-bath, and 2 half-bath home offers classic charm, modern convenience, and an unbeatable location.
🏡 Key Features:
✔ Brick & Stone Exterior – Timeless curb appeal with low-maintenance durability.
✔ Scenic Picture Windows – Flooding the home with natural light and offering stunning views.
✔ Beautiful Stone Fireplace– A cozy focal point for relaxing evenings.
✔ Formal Living & Dining Rooms – Ideal for entertaining or family gatherings.
✔ Eat-In Kitchen – Complete with appliances that convey.
✔ Gleaming Wood Floors – Adding warmth and character throughout.
✔ Spacious, Well-Maintained Lot – Perfect for outdoor enjoyment and future possibilities.
Located in a prime Towson location, you'll love the convenience of nearby shopping, dining, and easy access to commuter routes. This home has been lovingly cared for and is ready for its next owner to make it their own.
✨ Don't miss out on this incredible opportunity! Schedule your private tour today!✨
Location
State MD
County Baltimore
Zoning R
Rooms
Other Rooms Living Room, Dining Room, Primary Bedroom, Bedroom 2, Bedroom 3, Kitchen, Family Room
Basement Connecting Stairway, Sump Pump, Full, Partially Finished
Main Level Bedrooms 2
Interior
Interior Features Attic, Built-Ins, Wood Floors, Entry Level Bedroom, Floor Plan - Traditional, Formal/Separate Dining Room, Upgraded Countertops
Hot Water Natural Gas
Heating Baseboard - Hot Water
Cooling Ceiling Fan(s), Central A/C
Flooring Solid Hardwood
Fireplaces Number 2
Fireplaces Type Equipment, Mantel(s), Fireplace - Glass Doors, Stone
Equipment Dishwasher, Dryer, Exhaust Fan, Oven/Range - Gas, Refrigerator, Washer
Furnishings No
Fireplace Y
Appliance Dishwasher, Dryer, Exhaust Fan, Oven/Range - Gas, Refrigerator, Washer
Heat Source Electric, Natural Gas
Exterior
Exterior Feature Patio(s), Porch(es)
Parking Features Garage - Front Entry
Garage Spaces 1.0
Water Access N
View Garden/Lawn, Scenic Vista
Roof Type Asphalt
Accessibility None
Porch Patio(s), Porch(es)
Attached Garage 1
Total Parking Spaces 1
Garage Y
Building
Lot Description Landscaping
Story 1
Foundation Block
Sewer Public Sewer
Water Public
Architectural Style Ranch/Rambler
Level or Stories 1
Additional Building Above Grade, Below Grade
Structure Type Dry Wall
New Construction N
Schools
School District Baltimore County Public Schools
Others
Senior Community No
Tax ID 04090904752130
Ownership Fee Simple
SqFt Source Assessor
Acceptable Financing Cash, Conventional, FHA, VA
Listing Terms Cash, Conventional, FHA, VA
Financing Cash,Conventional,FHA,VA
Special Listing Condition Standard

GET MORE INFORMATION





