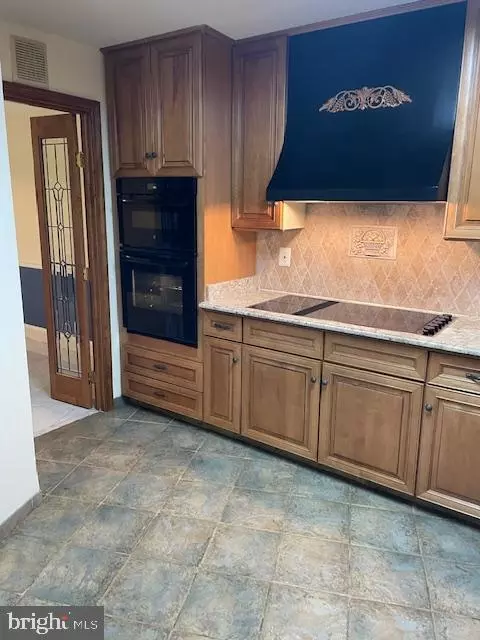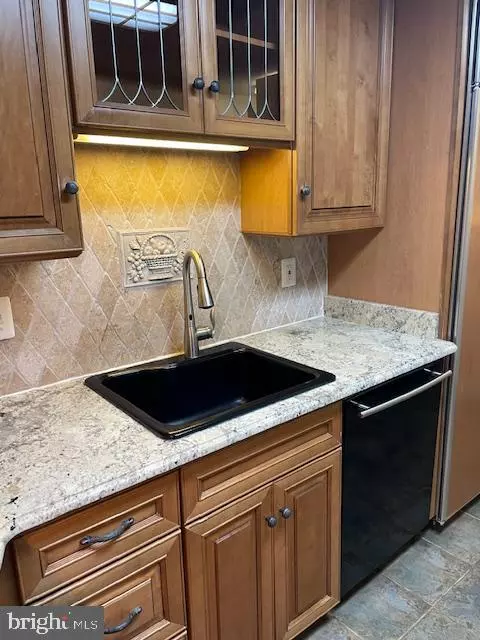8360 GREENSBORO DR #114 Mclean, VA 22102
2 Beds
2 Baths
1,504 SqFt
UPDATED:
02/07/2025 03:05 AM
Key Details
Property Type Condo
Sub Type Condo/Co-op
Listing Status Active
Purchase Type For Rent
Square Footage 1,504 sqft
Subdivision Rotonda
MLS Listing ID VAFX2220748
Style Traditional
Bedrooms 2
Full Baths 2
HOA Y/N N
Abv Grd Liv Area 1,504
Originating Board BRIGHT
Year Built 1978
Property Description
Location
State VA
County Fairfax
Zoning 230
Direction East
Rooms
Main Level Bedrooms 2
Interior
Interior Features Bathroom - Walk-In Shower, Breakfast Area, Built-Ins, Butlers Pantry, Family Room Off Kitchen, Flat, Formal/Separate Dining Room, Kitchen - Eat-In, Kitchen - Gourmet, Pantry, Primary Bath(s), Stain/Lead Glass, Upgraded Countertops, Walk-in Closet(s), Window Treatments, Wood Floors
Hot Water Natural Gas
Cooling Central A/C
Flooring Engineered Wood, Marble, Ceramic Tile
Equipment Built-In Microwave, Built-In Range, Cooktop, Dishwasher, Disposal, Dryer - Electric, Exhaust Fan, Icemaker, Oven - Double, Microwave, Oven/Range - Electric, Refrigerator, Washer - Front Loading
Furnishings No
Fireplace N
Window Features Double Pane,Screens,Sliding
Appliance Built-In Microwave, Built-In Range, Cooktop, Dishwasher, Disposal, Dryer - Electric, Exhaust Fan, Icemaker, Oven - Double, Microwave, Oven/Range - Electric, Refrigerator, Washer - Front Loading
Heat Source Electric
Laundry Dryer In Unit, Washer In Unit
Exterior
Exterior Feature Balcony, Patio(s)
Parking Features Additional Storage Area, Inside Access
Garage Spaces 3.0
Parking On Site 1
Fence Fully
Utilities Available Cable TV Available
Amenities Available Basketball Courts, Billiard Room, Community Center, Extra Storage, Gated Community, Game Room, Jog/Walk Path, Library, Picnic Area, Party Room, Pool - Indoor, Pool - Outdoor, Putting Green, Reserved/Assigned Parking, Sauna, Soccer Field, Swimming Pool, Storage Bin, Tennis Courts, Tot Lots/Playground, Volleyball Courts
Water Access N
View City, Panoramic, Trees/Woods, Street, Scenic Vista
Accessibility Elevator
Porch Balcony, Patio(s)
Total Parking Spaces 3
Garage Y
Building
Story 1
Unit Features Hi-Rise 9+ Floors
Sewer Public Sewer
Water Community
Architectural Style Traditional
Level or Stories 1
Additional Building Above Grade, Below Grade
New Construction N
Schools
Elementary Schools Spring Hill
Middle Schools Longfellow
High Schools Mclean
School District Fairfax County Public Schools
Others
Pets Allowed Y
HOA Fee Include Gas,Pool(s),Recreation Facility,Sewer,Snow Removal,Sauna,Security Gate,Trash,Water
Senior Community No
Tax ID 0293 17030114
Ownership Other
SqFt Source Assessor
Miscellaneous Community Center,Additional Storage Space,Parking,Recreation Facility,Sewer,Snow Removal,Trash Removal,Water
Security Features Exterior Cameras,Main Entrance Lock,Security Gate,Smoke Detector
Horse Property N
Pets Allowed Size/Weight Restriction, Case by Case Basis, Pet Addendum/Deposit, Number Limit, Dogs OK

GET MORE INFORMATION





