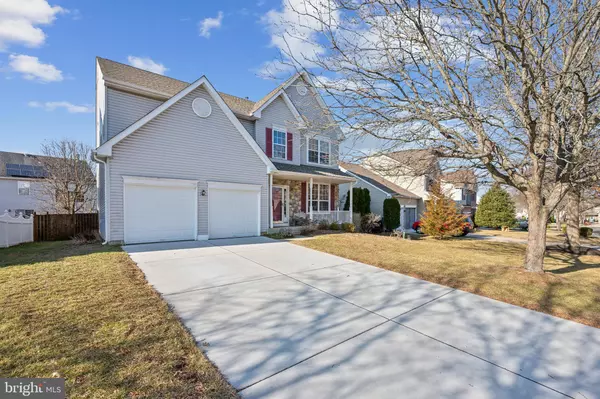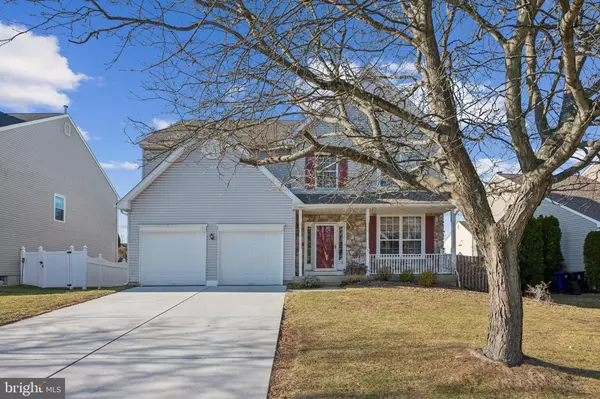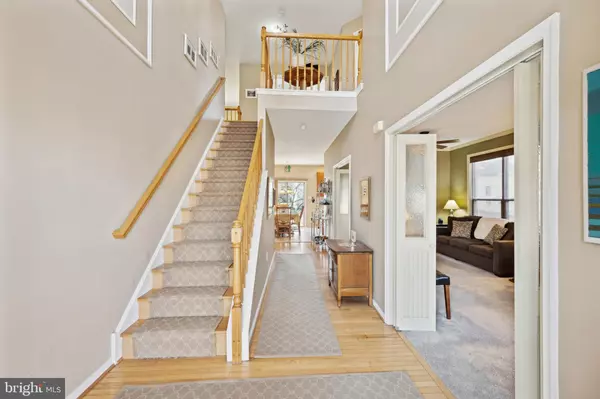31 INVERNESS DR Delran, NJ 08075
4 Beds
3 Baths
2,304 SqFt
OPEN HOUSE
Sun Feb 09, 12:00pm - 3:00pm
UPDATED:
02/06/2025 07:45 PM
Key Details
Property Type Single Family Home
Sub Type Detached
Listing Status Active
Purchase Type For Sale
Square Footage 2,304 sqft
Price per Sqft $236
Subdivision Grande At Rancocas C
MLS Listing ID NJBL2080538
Style Colonial
Bedrooms 4
Full Baths 2
Half Baths 1
HOA Y/N N
Abv Grd Liv Area 2,304
Originating Board BRIGHT
Year Built 1999
Annual Tax Amount $11,633
Tax Year 2024
Lot Size 6,805 Sqft
Acres 0.16
Lot Dimensions 60.78 x 111.96
Property Description
Location
State NJ
County Burlington
Area Delran Twp (20310)
Zoning RESIDENTIAL
Rooms
Other Rooms Living Room, Dining Room, Primary Bedroom, Bedroom 2, Bedroom 3, Bedroom 4, Kitchen, Family Room, Basement
Basement Full, Unfinished
Interior
Interior Features Attic, Bathroom - Stall Shower, Bathroom - Soaking Tub, Ceiling Fan(s), Combination Dining/Living, Family Room Off Kitchen, Kitchen - Island, Pantry, Primary Bath(s)
Hot Water Natural Gas
Heating Forced Air
Cooling Central A/C
Flooring Carpet, Ceramic Tile, Hardwood
Fireplaces Number 1
Fireplaces Type Wood, Stone, Mantel(s)
Inclusions existing washer, dryer, refrigerator, dishwasher, oven, microwave, window treatments, all in 'as-is' working condition
Equipment Washer, Dryer, Refrigerator, Oven/Range - Gas, Microwave, Dishwasher
Furnishings No
Fireplace Y
Appliance Washer, Dryer, Refrigerator, Oven/Range - Gas, Microwave, Dishwasher
Heat Source Natural Gas
Laundry Main Floor
Exterior
Parking Features Additional Storage Area, Garage - Front Entry, Garage Door Opener, Inside Access
Garage Spaces 6.0
Water Access N
Roof Type Shingle
Accessibility None
Attached Garage 2
Total Parking Spaces 6
Garage Y
Building
Story 2
Foundation Concrete Perimeter
Sewer Public Sewer
Water Public
Architectural Style Colonial
Level or Stories 2
Additional Building Above Grade, Below Grade
New Construction N
Schools
School District Delran Township
Others
Senior Community No
Tax ID 10-00118 04-00014
Ownership Fee Simple
SqFt Source Assessor
Acceptable Financing Conventional, FHA, VA
Listing Terms Conventional, FHA, VA
Financing Conventional,FHA,VA
Special Listing Condition Standard

GET MORE INFORMATION





