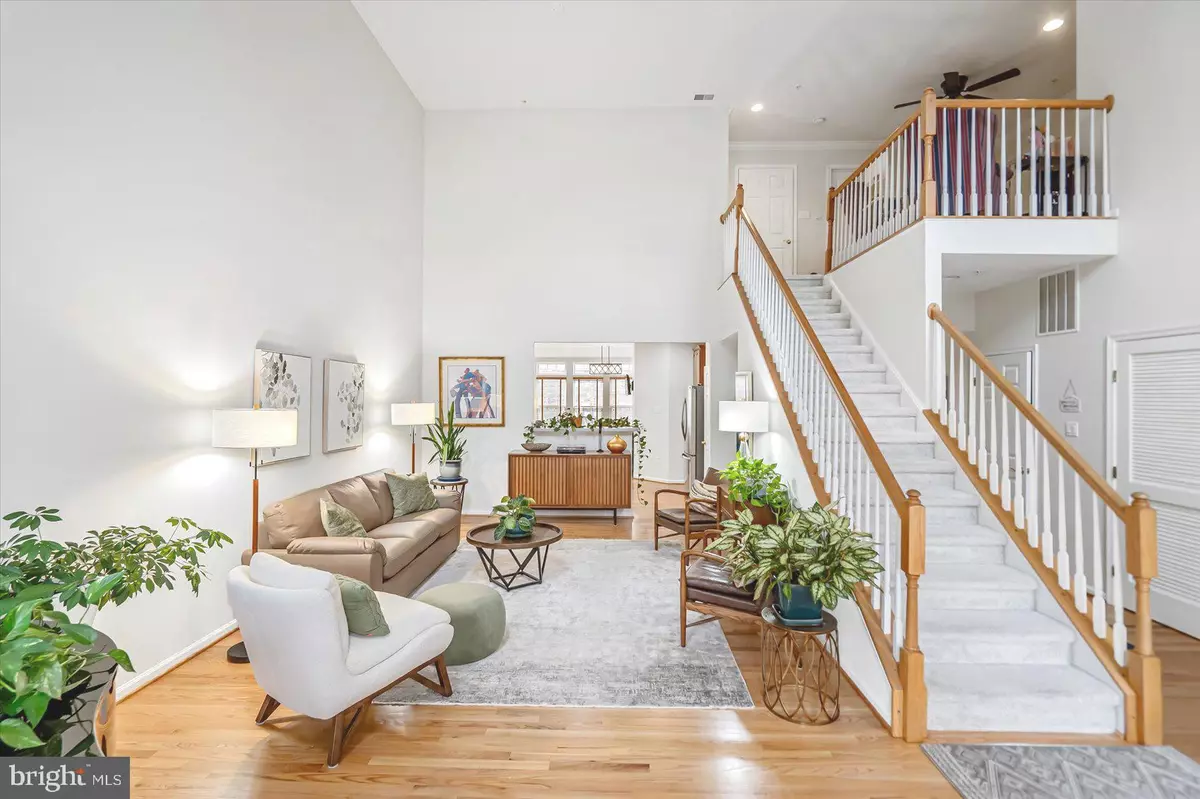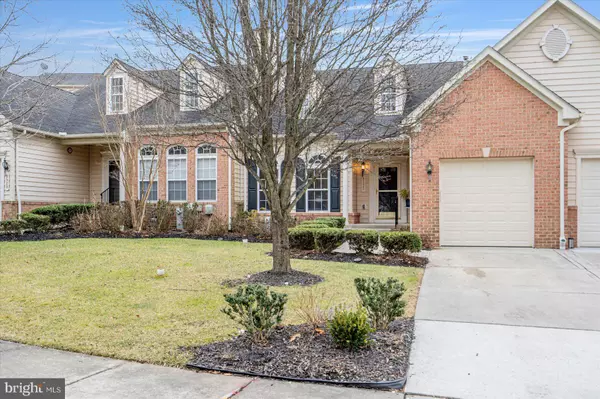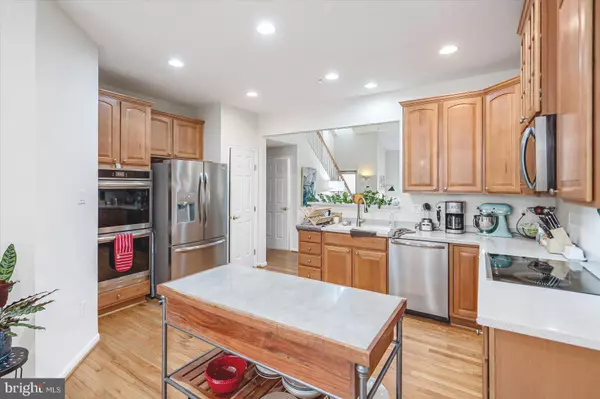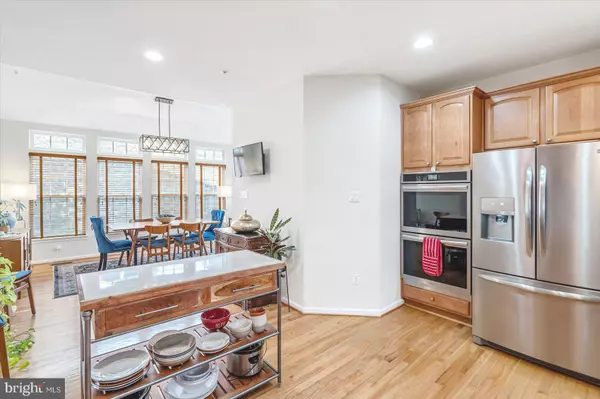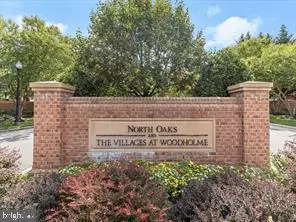8522 MOUNTAINHOLLY DR #8522 Pikesville, MD 21208
3 Beds
4 Baths
3,811 SqFt
UPDATED:
02/06/2025 10:09 PM
Key Details
Property Type Condo
Sub Type Condo/Co-op
Listing Status Coming Soon
Purchase Type For Sale
Square Footage 3,811 sqft
Price per Sqft $136
Subdivision Villages At Woodholme
MLS Listing ID MDBC2116388
Style Traditional
Bedrooms 3
Full Baths 2
Half Baths 2
Condo Fees $709/mo
HOA Y/N N
Abv Grd Liv Area 2,694
Originating Board BRIGHT
Year Built 2005
Annual Tax Amount $4,630
Tax Year 2024
Property Description
Location
State MD
County Baltimore
Direction North
Rooms
Basement Daylight, Full, Full, Fully Finished, Interior Access
Main Level Bedrooms 1
Interior
Interior Features Attic, Attic/House Fan, Bathroom - Jetted Tub, Bathroom - Soaking Tub, Bathroom - Stall Shower, Bathroom - Tub Shower, Breakfast Area, Carpet, Ceiling Fan(s), Dining Area, Entry Level Bedroom, Floor Plan - Open, Family Room Off Kitchen, Formal/Separate Dining Room, Kitchen - Gourmet, Primary Bath(s), Upgraded Countertops, Wood Floors
Hot Water Natural Gas
Heating Forced Air, Central
Cooling Central A/C
Flooring Carpet, Ceramic Tile, Hardwood, Solid Hardwood, Wood
Equipment Built-In Microwave, Dishwasher, Dryer, Exhaust Fan, Microwave, Refrigerator, Stove, Oven/Range - Gas, Washer, Water Heater
Furnishings No
Fireplace N
Window Features Vinyl Clad
Appliance Built-In Microwave, Dishwasher, Dryer, Exhaust Fan, Microwave, Refrigerator, Stove, Oven/Range - Gas, Washer, Water Heater
Heat Source Central, Natural Gas
Laundry Main Floor
Exterior
Parking Features Garage - Front Entry, Inside Access
Garage Spaces 2.0
Utilities Available Cable TV Available, Electric Available, Natural Gas Available, Phone Available, Sewer Available, Water Available
Amenities Available Common Grounds, Exercise Room, Fitness Center, Game Room, Gated Community, Jog/Walk Path, Meeting Room, Party Room, Pool - Outdoor, Swimming Pool, Tennis Courts, Retirement Community, Putting Green
Water Access N
Roof Type Shingle
Accessibility None
Attached Garage 1
Total Parking Spaces 2
Garage Y
Building
Story 2
Foundation Block
Sewer Public Sewer
Water Public
Architectural Style Traditional
Level or Stories 2
Additional Building Above Grade, Below Grade
Structure Type 9'+ Ceilings,High,Dry Wall
New Construction N
Schools
School District Baltimore County Public Schools
Others
Pets Allowed Y
HOA Fee Include All Ground Fee,Common Area Maintenance,Insurance,Management,Pool(s),Reserve Funds,Lawn Care Rear,Recreation Facility,Trash
Senior Community Yes
Age Restriction 55
Tax ID 04022400011877
Ownership Condominium
Security Features Fire Detection System,Security Gate,Smoke Detector,Sprinkler System - Indoor
Acceptable Financing Bank Portfolio, Cash, Conventional, FHA, Private, VA
Horse Property N
Listing Terms Bank Portfolio, Cash, Conventional, FHA, Private, VA
Financing Bank Portfolio,Cash,Conventional,FHA,Private,VA
Special Listing Condition Standard
Pets Allowed Cats OK, Dogs OK

GET MORE INFORMATION

