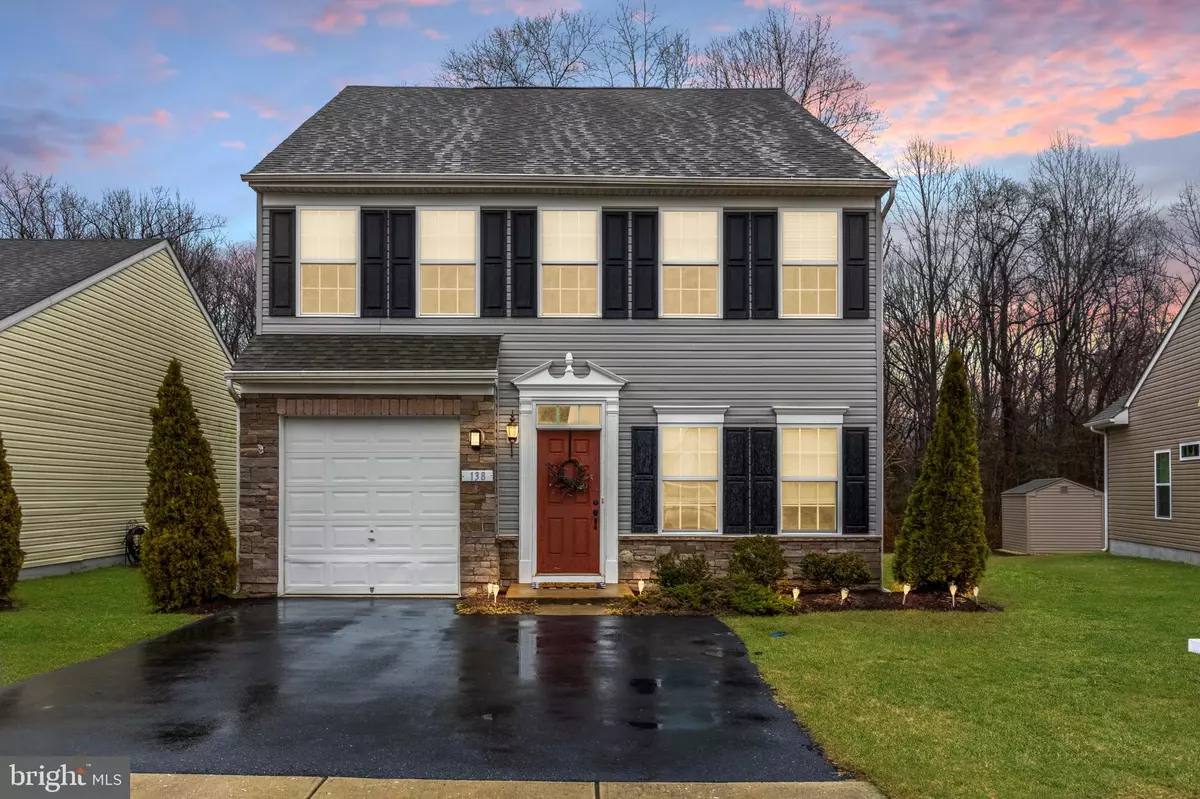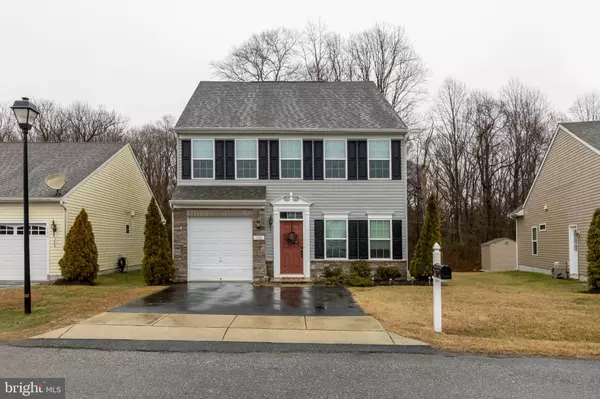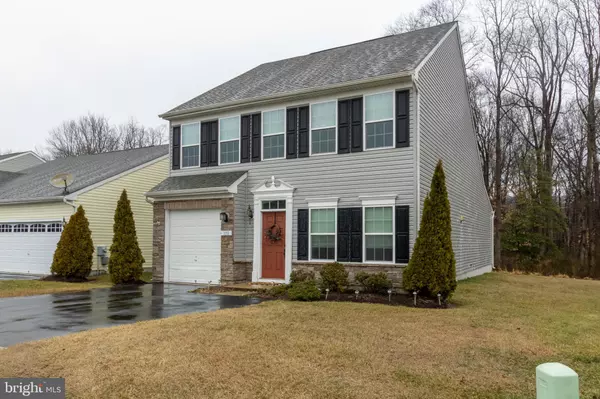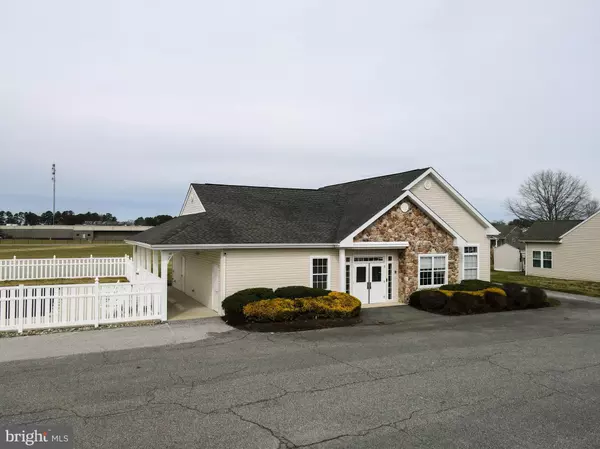138 BOBBYS BRANCH RD #75 Millsboro, DE 19966
3 Beds
3 Baths
2,166 SqFt
OPEN HOUSE
Sat Feb 15, 10:00am - 12:00pm
UPDATED:
02/07/2025 07:43 PM
Key Details
Property Type Condo
Sub Type Condo/Co-op
Listing Status Coming Soon
Purchase Type For Sale
Square Footage 2,166 sqft
Price per Sqft $163
Subdivision Villages At Millwood
MLS Listing ID DESU2078466
Style Contemporary
Bedrooms 3
Full Baths 2
Half Baths 1
Condo Fees $381/ann
HOA Fees $524/qua
HOA Y/N Y
Abv Grd Liv Area 2,166
Originating Board BRIGHT
Year Built 2013
Annual Tax Amount $872
Tax Year 2024
Lot Size 17.310 Acres
Acres 17.31
Lot Dimensions 0.00 x 0.00
Property Description
The first floor features a dedicated dining room, half bath, and laundry closet, along with a bright and airy living room with soaring ceilings. The kitchen is equipped with a dishwasher, built-in microwave, and pantry closet for added convenience. The primary suite is also located on the main level, offering a spacious layout and a tray ceiling along with a private ensuite bath that includes a soaking tub, stall shower, and walk-in closet.
Upstairs, the loft overlooks the living room, providing additional space for a flex area. Two additional bedrooms and a full bath complete the second floor.
Outside, the home is highlighted with a stone-accented facade and an attached one-car garage. Enjoy access to community amenities, including a pool and clubhouse. Conveniently located near Rt. 113, this home offers easy access to shopping and dining, and is just a short drive to Rehoboth Beach.
Don't miss out on this fantastic opportunity—schedule your tour today!
Location
State DE
County Sussex
Area Dagsboro Hundred (31005)
Zoning 999
Rooms
Other Rooms Living Room, Dining Room, Primary Bedroom, Bedroom 2, Kitchen, Foyer, Bedroom 1, Loft, Bathroom 1, Bonus Room, Primary Bathroom, Half Bath
Main Level Bedrooms 1
Interior
Interior Features Carpet, Ceiling Fan(s), Combination Kitchen/Living, Entry Level Bedroom, Family Room Off Kitchen, Floor Plan - Open, Formal/Separate Dining Room, Pantry, Upgraded Countertops, Walk-in Closet(s)
Hot Water Electric
Heating Forced Air
Cooling Central A/C
Flooring Carpet, Engineered Wood, Vinyl
Equipment Built-In Microwave, Dishwasher, Disposal, Oven/Range - Electric, Refrigerator, Water Heater
Fireplace N
Window Features Screens,Storm
Appliance Built-In Microwave, Dishwasher, Disposal, Oven/Range - Electric, Refrigerator, Water Heater
Heat Source Propane - Metered
Laundry Hookup
Exterior
Parking Features Garage - Front Entry, Inside Access
Garage Spaces 3.0
Amenities Available Community Center, Pool - Outdoor
Water Access N
View Trees/Woods
Roof Type Architectural Shingle
Accessibility 2+ Access Exits
Attached Garage 1
Total Parking Spaces 3
Garage Y
Building
Lot Description Backs to Trees
Story 2
Foundation Slab
Sewer Public Sewer
Water Public
Architectural Style Contemporary
Level or Stories 2
Additional Building Above Grade, Below Grade
Structure Type Dry Wall,High,Tray Ceilings
New Construction N
Schools
School District Indian River
Others
Pets Allowed Y
HOA Fee Include Common Area Maintenance,Ext Bldg Maint,Lawn Maintenance,Snow Removal,Trash,Reserve Funds,Pool(s),Recreation Facility
Senior Community No
Tax ID 233-05.00-86.00-75
Ownership Fee Simple
SqFt Source Assessor
Security Features Smoke Detector
Acceptable Financing Cash, Conventional, USDA, VA, FHA
Listing Terms Cash, Conventional, USDA, VA, FHA
Financing Cash,Conventional,USDA,VA,FHA
Special Listing Condition Standard
Pets Allowed Cats OK, Dogs OK

GET MORE INFORMATION





