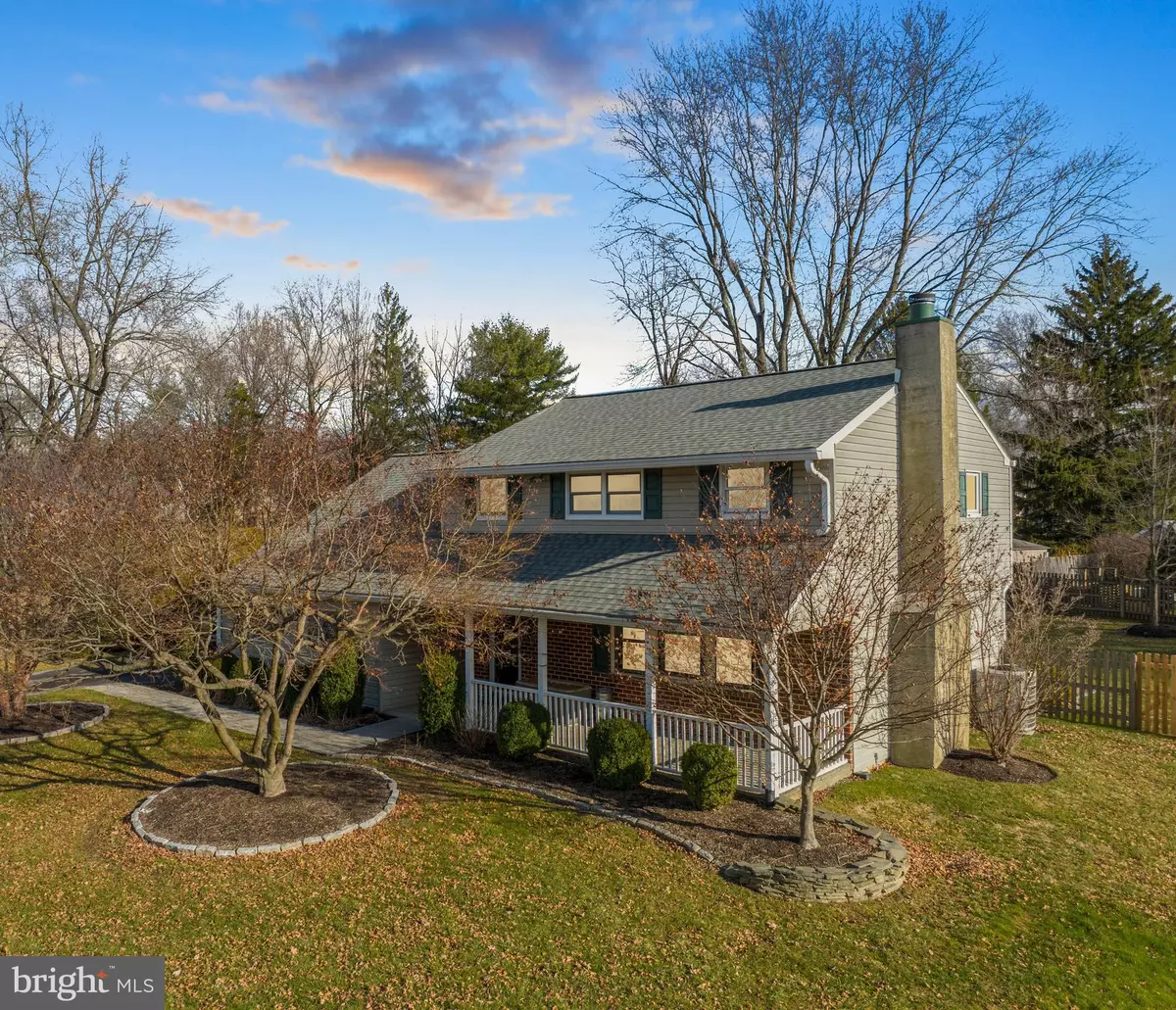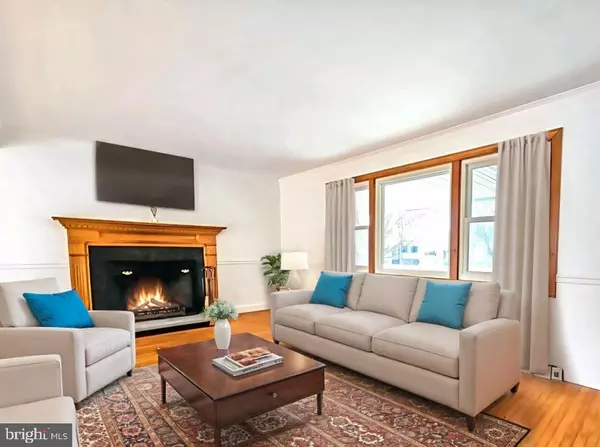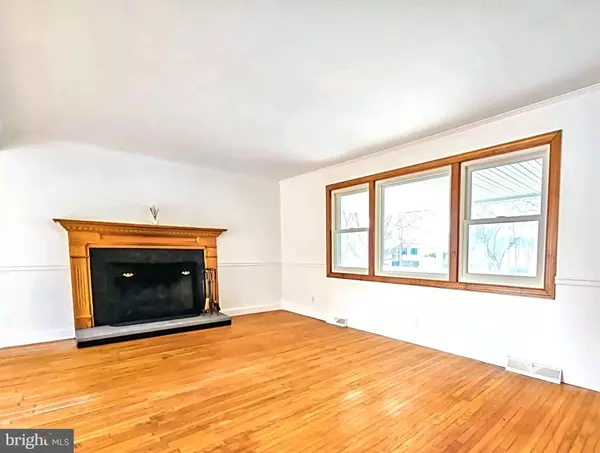117 ACORN PL North Wales, PA 19454
5 Beds
3 Baths
2,265 SqFt
UPDATED:
02/09/2025 06:03 PM
Key Details
Property Type Single Family Home
Sub Type Detached
Listing Status Active
Purchase Type For Sale
Square Footage 2,265 sqft
Price per Sqft $253
Subdivision None Available
MLS Listing ID PAMC2128430
Style Colonial
Bedrooms 5
Full Baths 3
HOA Y/N N
Abv Grd Liv Area 2,265
Originating Board BRIGHT
Year Built 1972
Annual Tax Amount $5,771
Tax Year 2024
Lot Size 0.464 Acres
Acres 0.46
Property Description
Step inside to discover a bright and open living and dining area, featuring hardwood floors and a wood-burning fireplace. The dining room offers stepless access to the large outdoor Trex deck, perfect for entertaining. The well-equipped kitchen has a Sub-Zero refrigerator and granite countertops.
A bedroom with an adjacent full bathroom, large walk-in closet, and patio access is also on the main floor. The conveniently located laundry room provides entry to the one-car garage with built-in shelving. Upstairs is the primary bedroom with an en-suite bathroom and walk-in closet. There are also three additional bedrooms, one of which can serve as a large home office or gym, or a playroom for the children, as well as a full hallway bathroom.
The expansive backyard is a true highlight, with two storage sheds and exceptional gardening opportunities. Additional upgrades include a new roof (2020), siding, and paved driveway. Located just minutes from Montgomeryville shopping and dining, and major roadways including I-476 and the Turnpike, this home offers tranquility, charm, and convenience. Some images have been virtually staged.
Location
State PA
County Montgomery
Area Montgomery Twp (10646)
Zoning RES
Rooms
Other Rooms Living Room, Dining Room, Primary Bedroom, Bedroom 2, Bedroom 3, Bedroom 4, Kitchen, Bedroom 1, Laundry, Primary Bathroom, Full Bath
Main Level Bedrooms 1
Interior
Interior Features Primary Bath(s), Butlers Pantry, Exposed Beams, Bathroom - Walk-In Shower, Bathroom - Tub Shower, Carpet, Ceiling Fan(s), Kitchen - Gourmet, Kitchen - Table Space, Recessed Lighting, Walk-in Closet(s), Wood Floors
Hot Water Natural Gas
Heating Central, Forced Air
Cooling Central A/C
Flooring Carpet, Hardwood, Tile/Brick
Fireplaces Number 1
Fireplaces Type Fireplace - Glass Doors, Wood
Inclusions All Appliances, Washer, Dryer. All As-Is Condition and of No Value
Equipment Built-In Microwave, Built-In Range, Dishwasher, Dryer, Refrigerator, Washer, Stainless Steel Appliances
Fireplace Y
Appliance Built-In Microwave, Built-In Range, Dishwasher, Dryer, Refrigerator, Washer, Stainless Steel Appliances
Heat Source Natural Gas
Laundry Main Floor
Exterior
Exterior Feature Deck(s), Patio(s), Porch(es)
Parking Features Garage - Side Entry, Inside Access, Garage Door Opener
Garage Spaces 4.0
Fence Fully
Utilities Available Cable TV Available, Electric Available, Natural Gas Available, Sewer Available, Water Available
Water Access N
Roof Type Pitched,Shingle
Accessibility None
Porch Deck(s), Patio(s), Porch(es)
Attached Garage 1
Total Parking Spaces 4
Garage Y
Building
Lot Description Cul-de-sac, Front Yard, Rear Yard, SideYard(s)
Story 2
Foundation Concrete Perimeter
Sewer Public Sewer
Water Public
Architectural Style Colonial
Level or Stories 2
Additional Building Above Grade
New Construction N
Schools
School District North Penn
Others
Senior Community No
Tax ID 460000000341
Ownership Fee Simple
SqFt Source Estimated
Acceptable Financing Cash, Conventional, FHA, VA
Listing Terms Cash, Conventional, FHA, VA
Financing Cash,Conventional,FHA,VA
Special Listing Condition Standard

GET MORE INFORMATION





