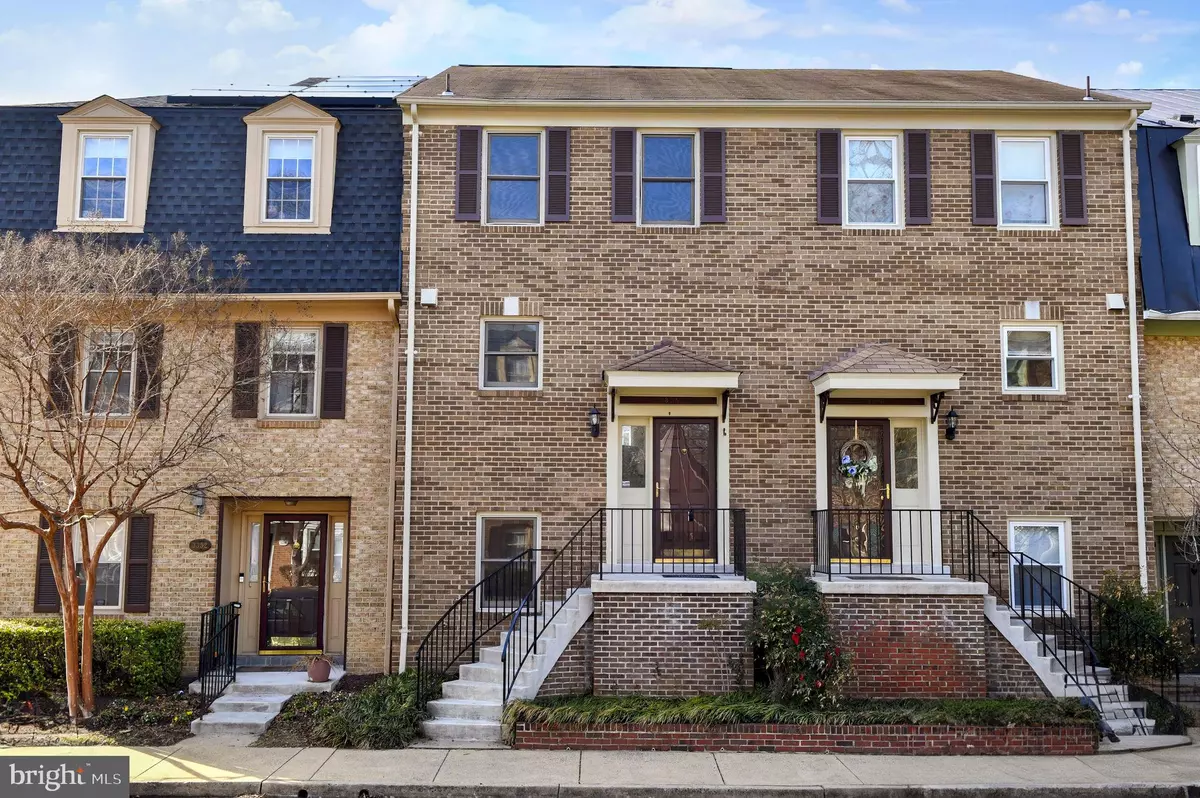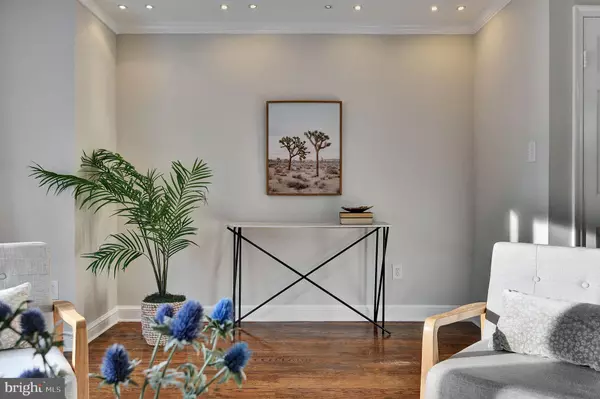3354 2ND ST S Arlington, VA 22204
3 Beds
2 Baths
1,836 SqFt
OPEN HOUSE
Sat Feb 22, 2:00pm - 4:00pm
Sun Feb 23, 2:00pm - 4:00pm
UPDATED:
02/12/2025 11:05 PM
Key Details
Property Type Condo
Sub Type Condo/Co-op
Listing Status Coming Soon
Purchase Type For Sale
Square Footage 1,836 sqft
Price per Sqft $418
Subdivision Dominion Square
MLS Listing ID VAAR2052788
Style Colonial
Bedrooms 3
Full Baths 2
Condo Fees $256/mo
HOA Y/N N
Abv Grd Liv Area 1,836
Originating Board BRIGHT
Year Built 1981
Annual Tax Amount $6,801
Tax Year 2024
Property Sub-Type Condo/Co-op
Property Description
The main level is filled with natural light, highlighting the gleaming hardwood floors that extend throughout. A dedicated dining area provides space for gatherings, while the expansive living room features a charming bay window, creating a bright and welcoming atmosphere. On the lower level, you'll find a spacious rec room with a cozy wood-burning fireplace, perfect for relaxing evenings. This level also includes a full bathroom and an additional bedroom, offering privacy and versatility—ideal for guests, a home office, or an in-law suite. Step outside to the private, fenced backyard, where a beautiful paver patio provides the perfect setting for outdoor dining, entertaining, or simply unwinding in a tranquil space.
Beyond the home itself, the location is truly exceptional. Directly across from the community is the Thomas Jefferson Community Center, a fantastic facility offering a gym, indoor track, and other recreational amenities, all available through Arlington County Parks & Rec. The home is also within walking distance of the vibrant Ballston area, where you'll find a wealth of shopping, dining, and entertainment options. With quick access to the Ballston Metro, schools, parks, and major commuter routes, this townhome perfectly balances suburban comfort with urban convenience. Don't miss this incredible opportunity to own a beautifully updated home in one of Arlington's most sought-after neighborhoods! Also yearly pool membership is available!!
Location
State VA
County Arlington
Zoning RA8-18
Rooms
Other Rooms Living Room, Dining Room, Primary Bedroom, Bedroom 2, Bedroom 3, Kitchen, Family Room, Foyer, Primary Bathroom, Full Bath
Basement Interior Access, Heated, Improved, Fully Finished, Full, Daylight, Partial
Interior
Interior Features Bathroom - Tub Shower, Bathroom - Walk-In Shower, Carpet, Crown Moldings, Floor Plan - Traditional, Primary Bath(s), Recessed Lighting
Hot Water Electric
Heating Forced Air
Cooling Central A/C
Flooring Carpet, Ceramic Tile, Hardwood
Fireplaces Number 1
Fireplaces Type Mantel(s)
Equipment Built-In Microwave, Dishwasher, Disposal, Dryer, Exhaust Fan, Icemaker, Oven/Range - Electric, Refrigerator, Stainless Steel Appliances, Washer, Water Heater
Fireplace Y
Appliance Built-In Microwave, Dishwasher, Disposal, Dryer, Exhaust Fan, Icemaker, Oven/Range - Electric, Refrigerator, Stainless Steel Appliances, Washer, Water Heater
Heat Source Electric
Laundry Lower Floor
Exterior
Exterior Feature Patio(s)
Parking On Site 1
Fence Rear, Privacy
Utilities Available Cable TV Available, Phone Available, Sewer Available, Water Available, Electric Available
Amenities Available Common Grounds
Water Access N
Roof Type Shingle
Street Surface Black Top
Accessibility None
Porch Patio(s)
Road Frontage HOA
Garage N
Building
Lot Description Level, Private
Story 3
Foundation Slab
Sewer Public Sewer
Water Public
Architectural Style Colonial
Level or Stories 3
Additional Building Above Grade, Below Grade
Structure Type Dry Wall
New Construction N
Schools
Elementary Schools Henry
Middle Schools Jefferson
High Schools Wakefield
School District Arlington County Public Schools
Others
Pets Allowed Y
HOA Fee Include Management,Reserve Funds,Road Maintenance,Snow Removal,Trash,Water,Sewer
Senior Community No
Tax ID 24-015-033
Ownership Condominium
Acceptable Financing Cash, Conventional, FHA, VHDA, VA
Listing Terms Cash, Conventional, FHA, VHDA, VA
Financing Cash,Conventional,FHA,VHDA,VA
Special Listing Condition Standard
Pets Allowed No Pet Restrictions
Virtual Tour https://my.matterport.com/show/?m=GAJ4eZfPK3g&brand=0&mls=1&

GET MORE INFORMATION





