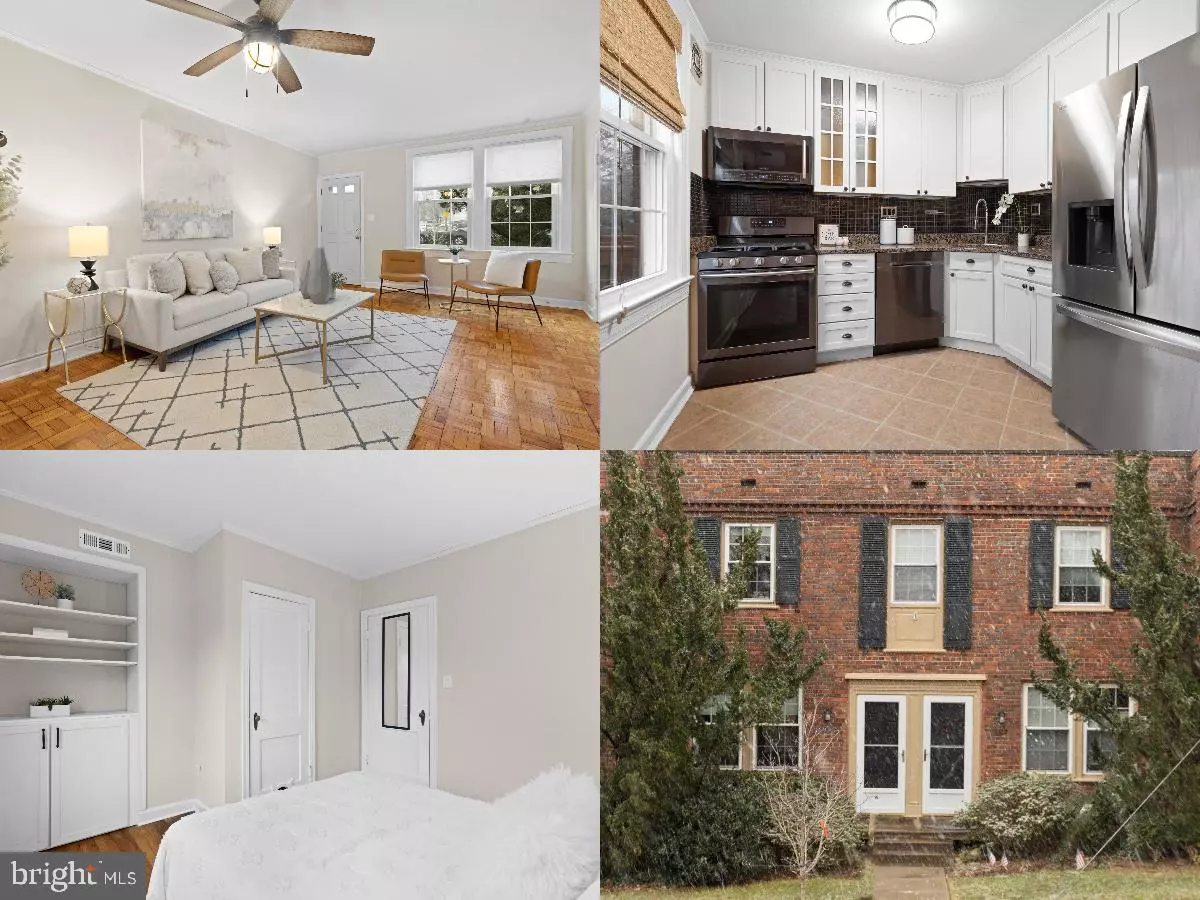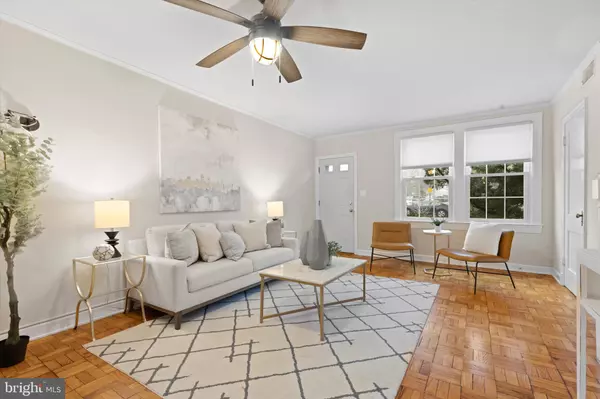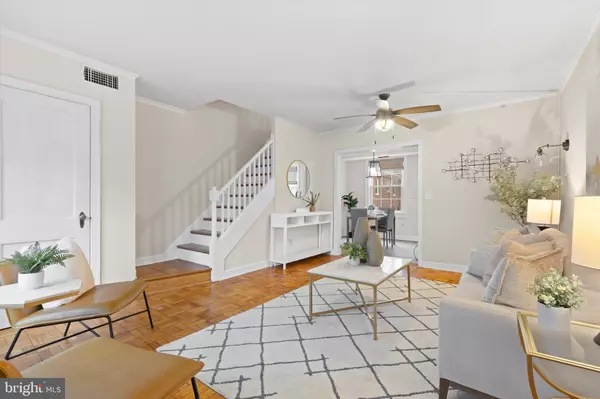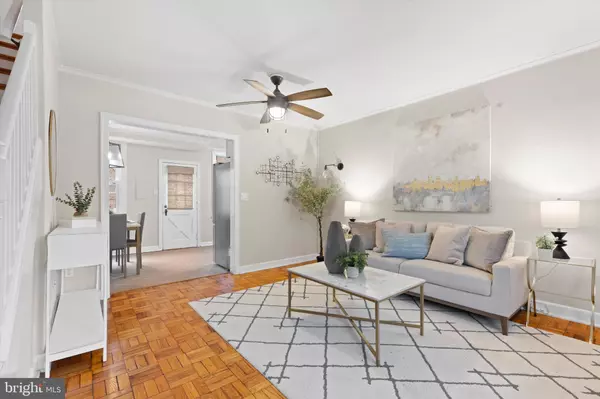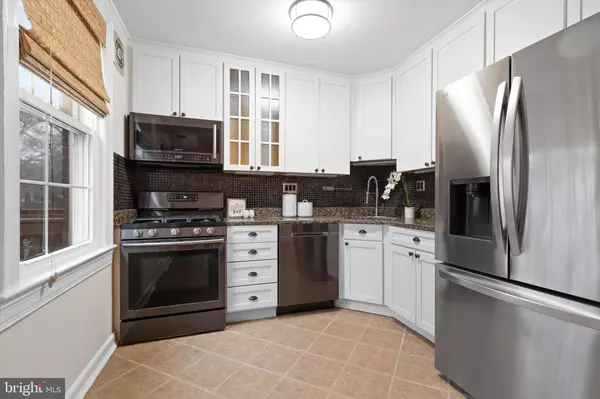2600 13TH RD S #399 Arlington, VA 22204
2 Beds
1 Bath
994 SqFt
UPDATED:
02/12/2025 04:50 PM
Key Details
Property Type Condo
Sub Type Condo/Co-op
Listing Status Coming Soon
Purchase Type For Sale
Square Footage 994 sqft
Price per Sqft $451
Subdivision Arlington Village
MLS Listing ID VAAR2053018
Style Colonial
Bedrooms 2
Full Baths 1
Condo Fees $570/mo
HOA Y/N N
Abv Grd Liv Area 994
Originating Board BRIGHT
Year Built 1939
Annual Tax Amount $4,462
Tax Year 2024
Property Sub-Type Condo/Co-op
Property Description
Welcome to 2600 13th Rd S #399, a beautifully updated 2-bedroom, 1-bathroom condo in the heart of Arlington! This inviting home features the kitchen renovated in 2019 with stainless steel appliances, granite counters, and tile backsplash. The upper level has a spacious primary bedroom with built-in shelves, full bathroom completely renovated in 2021, and a secondary bedroom.
Step outside to your private deck, perfect for morning coffee, outdoor dining, or simply unwinding after a long day.
Located just a short distance from Arlington Cinema & Drafthouse, grocery stores, coffee shops, and a diverse selection of restaurants, this condo offers unbeatable convenience.
Enjoy fantastic community amenities, including a pool, tennis courts, and a community room, perfect for relaxing or socializing.
FHA and VA approved community!
Location
State VA
County Arlington
Zoning RA14-26
Rooms
Other Rooms Living Room, Primary Bedroom, Bedroom 2, Kitchen
Interior
Interior Features Ceiling Fan(s), Combination Kitchen/Dining, Kitchen - Gourmet, Upgraded Countertops, Wood Floors, Floor Plan - Traditional
Hot Water Natural Gas
Heating Heat Pump(s)
Cooling Central A/C
Flooring Wood
Equipment Built-In Microwave, Dishwasher, Disposal, Washer/Dryer Stacked, Refrigerator, Oven/Range - Gas
Fireplace N
Window Features Double Pane
Appliance Built-In Microwave, Dishwasher, Disposal, Washer/Dryer Stacked, Refrigerator, Oven/Range - Gas
Heat Source Electric
Laundry Main Floor, Washer In Unit, Dryer In Unit
Exterior
Exterior Feature Deck(s)
Amenities Available Tennis Courts, Pool - Outdoor
Water Access N
View Garden/Lawn
Accessibility None
Porch Deck(s)
Garage N
Building
Story 2
Foundation Permanent
Sewer Public Sewer
Water Public
Architectural Style Colonial
Level or Stories 2
Additional Building Above Grade, Below Grade
New Construction N
Schools
Elementary Schools Drew
Middle Schools Jefferson
High Schools Wakefield
School District Arlington County Public Schools
Others
Pets Allowed Y
HOA Fee Include Common Area Maintenance,Lawn Maintenance,Snow Removal,Trash,Water,Sewer
Senior Community No
Tax ID 32-013-399
Ownership Condominium
Security Features Smoke Detector
Acceptable Financing Cash, Conventional, FHA, VA
Listing Terms Cash, Conventional, FHA, VA
Financing Cash,Conventional,FHA,VA
Special Listing Condition Standard
Pets Allowed Cats OK, Dogs OK

GET MORE INFORMATION

