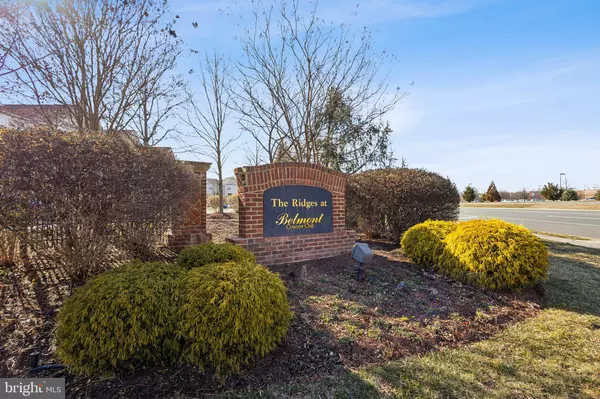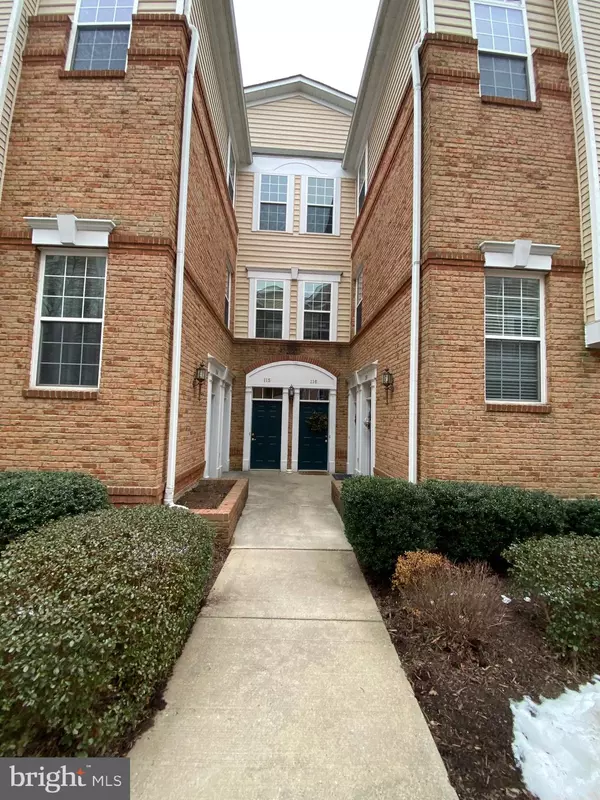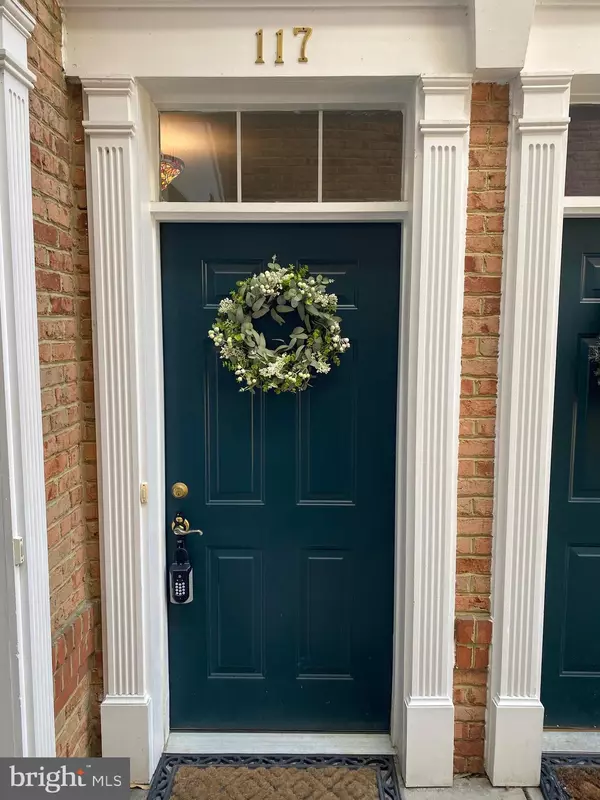20385 BELMONT PARK TER #117 Ashburn, VA 20147
2 Beds
3 Baths
1,512 SqFt
UPDATED:
02/19/2025 01:57 PM
Key Details
Property Type Condo
Sub Type Condo/Co-op
Listing Status Coming Soon
Purchase Type For Sale
Square Footage 1,512 sqft
Price per Sqft $310
Subdivision Ridges At Belmont
MLS Listing ID VALO2088608
Style Traditional
Bedrooms 2
Full Baths 2
Half Baths 1
Condo Fees $315/mo
HOA Fees $183/mo
HOA Y/N Y
Abv Grd Liv Area 1,512
Originating Board BRIGHT
Year Built 2007
Annual Tax Amount $3,469
Tax Year 2024
Property Sub-Type Condo/Co-op
Property Description
This spacious and comfortable condo has upgraded features, such as cherry kitchen cabinets, granite countertops, new luxury vinyl flooring, 75 gallon hot water (2022), HVAC system (2023), wide doorways, full size washer & dryer, and direct garage entrance. Owner has never had pets. Driveway is long enough to fit 2 cars and there is plenty of open parking spaces close by. This condo offers the perfect blend of comfort and conveniences for settling down in a perfect home! ** OPEN HOUSE Sunday 2/23 1pm-3pm** (watch for updates-possible snow storm during the week)
Location
State VA
County Loudoun
Zoning PDH4
Direction Northeast
Rooms
Other Rooms Dining Room, Primary Bedroom, Kitchen, Family Room, Laundry, Full Bath, Half Bath
Main Level Bedrooms 2
Interior
Interior Features Combination Dining/Living, Kitchen - Table Space, Entry Level Bedroom, Upgraded Countertops, Crown Moldings, Primary Bath(s), Floor Plan - Traditional, Floor Plan - Open
Hot Water Natural Gas
Cooling Central A/C, Ceiling Fan(s)
Flooring Luxury Vinyl Plank, Partially Carpeted, Tile/Brick
Inclusions Window treatments, washer, dryer, ceiling fans
Equipment Washer, Dryer, Dishwasher, Disposal, Microwave, Oven/Range - Gas, Refrigerator
Furnishings No
Fireplace N
Window Features Double Pane
Appliance Washer, Dryer, Dishwasher, Disposal, Microwave, Oven/Range - Gas, Refrigerator
Heat Source Natural Gas
Laundry Dryer In Unit, Main Floor, Washer In Unit
Exterior
Exterior Feature Patio(s)
Parking Features Garage Door Opener, Garage - Front Entry
Garage Spaces 1.0
Utilities Available Cable TV Available, Electric Available, Natural Gas Available
Amenities Available Basketball Courts, Bike Trail, Billiard Room, Club House, Common Grounds, Dining Rooms, Golf Course Membership Available, Jog/Walk Path, Pool - Outdoor, Tennis Courts, Tot Lots/Playground, Volleyball Courts
Water Access N
View Trees/Woods
Roof Type Shingle
Street Surface Black Top
Accessibility Doors - Swing In, 2+ Access Exits, 32\"+ wide Doors, No Stairs
Porch Patio(s)
Road Frontage HOA
Attached Garage 1
Total Parking Spaces 1
Garage Y
Building
Story 1
Unit Features Garden 1 - 4 Floors
Foundation Concrete Perimeter
Sewer Public Sewer
Water Public
Architectural Style Traditional
Level or Stories 1
Additional Building Above Grade, Below Grade
Structure Type Dry Wall
New Construction N
Schools
Elementary Schools Newton-Lee
Middle Schools Trailside
High Schools Stone Bridge
School District Loudoun County Public Schools
Others
Pets Allowed Y
HOA Fee Include Cable TV,High Speed Internet,Lawn Maintenance,Management,Insurance,Snow Removal,Sewer,Road Maintenance,Reserve Funds,Pool(s),Trash,Water
Senior Community No
Tax ID 115189075017
Ownership Condominium
Acceptable Financing Cash, Conventional, FHA, VA
Listing Terms Cash, Conventional, FHA, VA
Financing Cash,Conventional,FHA,VA
Special Listing Condition Standard
Pets Allowed No Pet Restrictions

GET MORE INFORMATION





