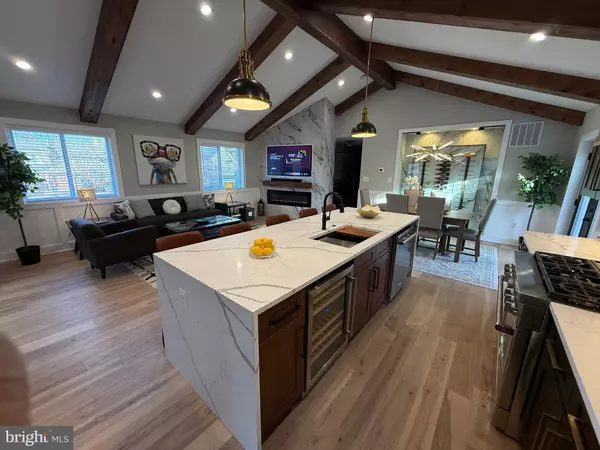2389 N QUINCY ST Arlington, VA 22207
5 Beds
4 Baths
3,031 SqFt
UPDATED:
02/20/2025 03:01 PM
Key Details
Property Type Single Family Home
Sub Type Detached
Listing Status Coming Soon
Purchase Type For Sale
Square Footage 3,031 sqft
Price per Sqft $592
Subdivision Cherrydale
MLS Listing ID VAAR2053168
Style Raised Ranch/Rambler
Bedrooms 5
Full Baths 3
Half Baths 1
HOA Y/N N
Abv Grd Liv Area 1,656
Originating Board BRIGHT
Year Built 1951
Annual Tax Amount $10,876
Tax Year 2024
Lot Size 0.258 Acres
Acres 0.26
Property Sub-Type Detached
Property Description
Key Features:
- Elegant Design: Enjoy vaulted ceilings adorned with charming beams, coffered accents, and custom tile work throughout the home.
- Gourmet Kitchen: Cook and entertain in style with a custom waterfall kitchen island featuring quartz countertops that flow up the backsplashes, custom black and walnut kitchen cabinets with $40,000 in professional appliances throughout.
- Butler's Pantry & Full Bar: Perfect for hosting, this home includes a wine cellar, spacious butler's pantry and a full bar to impress your guests.
- Relaxation & Entertainment: Unwind in the cozy movie theater, or enjoy outdoor movie nights with an outdoor TV.
- Wine Cellar: A dedicated wine cellar ensures your collection is stored in style.
- Smart Living: Modern bidet toilets with remote controls and energy-efficient spray foam insulation enhance comfort and sustainability. 2 electric car plugs in garage. Smart appliances, smart TV's central control center for Cat 6 to esch room and Coax.
- Comfort & Convenience: Stay warm by one of the two fireplaces, while you charge your cars in the insulated garage with two electric car plugs. The home also features new electric and plumbing to the street and a brand-new Carrier HVAC system.
- Functional Spaces: An all black mudroom with built-in benches and golden coat hooks adds practicality to your daily routine.
Location: Located just 2 traffic lights away from DC, this home is conveniently situated close to everything you need. It's only 5 minutes to Georgetown, offering an array of shopping, dining, and entertainment options.
This exquisite property is too much to list! Don't miss out on the opportunity to call this remarkable house your home. Schedule a showing today!
(please excuse our dust as we finish the custom gem. Professional photos will be uploaded before going live)
Location
State VA
County Arlington
Zoning R-10
Rooms
Basement Walkout Level, Fully Finished, Daylight, Partial
Main Level Bedrooms 4
Interior
Interior Features Attic, Bar, Bathroom - Walk-In Shower, Built-Ins, Butlers Pantry, Ceiling Fan(s), Chair Railings, Combination Kitchen/Dining, Combination Kitchen/Living, Crown Moldings, Entry Level Bedroom, Family Room Off Kitchen, Floor Plan - Open, Kitchen - Eat-In, Kitchen - Island, Kitchen - Gourmet, Pantry, Recessed Lighting, Sound System, Upgraded Countertops, Wet/Dry Bar, Window Treatments, Wine Storage, Wood Floors
Hot Water Electric
Heating Central
Cooling Central A/C
Flooring Hardwood
Fireplaces Number 2
Equipment Built-In Range, Built-In Microwave, Commercial Range, Dishwasher, Disposal, Dryer - Electric, ENERGY STAR Clothes Washer, ENERGY STAR Dishwasher, ENERGY STAR Refrigerator, ENERGY STAR Freezer, Exhaust Fan, Extra Refrigerator/Freezer, Oven/Range - Gas, Range Hood, Refrigerator, Six Burner Stove, Stainless Steel Appliances
Fireplace Y
Window Features ENERGY STAR Qualified,Double Pane,Casement,Low-E,Insulated
Appliance Built-In Range, Built-In Microwave, Commercial Range, Dishwasher, Disposal, Dryer - Electric, ENERGY STAR Clothes Washer, ENERGY STAR Dishwasher, ENERGY STAR Refrigerator, ENERGY STAR Freezer, Exhaust Fan, Extra Refrigerator/Freezer, Oven/Range - Gas, Range Hood, Refrigerator, Six Burner Stove, Stainless Steel Appliances
Heat Source Natural Gas
Exterior
Exterior Feature Patio(s), Porch(es), Deck(s)
Parking Features Additional Storage Area, Basement Garage, Garage - Front Entry, Oversized
Garage Spaces 4.0
Water Access N
Roof Type Asphalt
Accessibility 36\"+ wide Halls, >84\" Garage Door
Porch Patio(s), Porch(es), Deck(s)
Attached Garage 2
Total Parking Spaces 4
Garage Y
Building
Lot Description Corner
Story 2
Foundation Block
Sewer Public Sewer
Water Public
Architectural Style Raised Ranch/Rambler
Level or Stories 2
Additional Building Above Grade, Below Grade
Structure Type Dry Wall,Cathedral Ceilings,Beamed Ceilings
New Construction N
Schools
Elementary Schools Taylor
Middle Schools Dorothy Hamm
High Schools Yorktown
School District Arlington County Public Schools
Others
Senior Community No
Tax ID 04-021-010
Ownership Fee Simple
SqFt Source Estimated
Special Listing Condition Standard

GET MORE INFORMATION





