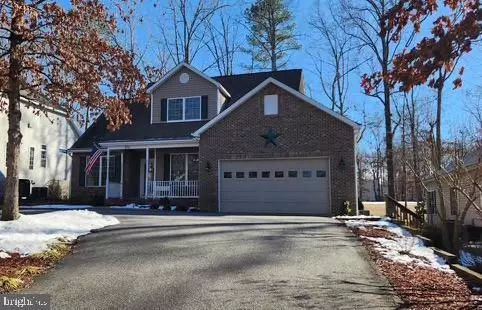514 MT PLEASANT DR Locust Grove, VA 22508
4 Beds
3 Baths
2,461 SqFt
OPEN HOUSE
Sun Mar 02, 12:00pm - 2:00pm
UPDATED:
02/24/2025 04:32 PM
Key Details
Property Type Single Family Home
Sub Type Detached
Listing Status Coming Soon
Purchase Type For Sale
Square Footage 2,461 sqft
Price per Sqft $223
Subdivision Lake Of The Woods
MLS Listing ID VAOR2008908
Style Colonial,Contemporary
Bedrooms 4
Full Baths 2
Half Baths 1
HOA Fees $2,075/ann
HOA Y/N Y
Abv Grd Liv Area 2,461
Originating Board BRIGHT
Year Built 2004
Annual Tax Amount $2,149
Tax Year 2022
Lot Size 10,500 Sqft
Acres 0.24
Property Sub-Type Detached
Property Description
Location
State VA
County Orange
Zoning R3
Rooms
Other Rooms Living Room, Dining Room, Primary Bedroom, Bedroom 2, Bedroom 3, Bedroom 4, Kitchen, Foyer, Sun/Florida Room, Laundry, Bathroom 2, Primary Bathroom, Screened Porch
Main Level Bedrooms 1
Interior
Interior Features Breakfast Area, Carpet, Ceiling Fan(s), Combination Kitchen/Living, Dining Area, Entry Level Bedroom, Formal/Separate Dining Room, Kitchen - Eat-In, Kitchen - Gourmet, Kitchen - Table Space, Pantry, Primary Bath(s), Upgraded Countertops, Walk-in Closet(s), Wood Floors
Hot Water Electric
Heating Heat Pump(s)
Cooling Central A/C
Flooring Carpet, Hardwood
Fireplaces Number 1
Fireplaces Type Double Sided, Gas/Propane, Mantel(s)
Equipment Built-In Microwave, Dishwasher, Disposal, Dryer - Electric, Extra Refrigerator/Freezer, Icemaker, Microwave, Oven - Double, Cooktop, Refrigerator, Washer
Fireplace Y
Appliance Built-In Microwave, Dishwasher, Disposal, Dryer - Electric, Extra Refrigerator/Freezer, Icemaker, Microwave, Oven - Double, Cooktop, Refrigerator, Washer
Heat Source Electric
Laundry Main Floor
Exterior
Exterior Feature Patio(s), Porch(es), Screened
Parking Features Garage - Front Entry, Garage Door Opener, Inside Access
Garage Spaces 6.0
Utilities Available Cable TV, Electric Available, Propane, Sewer Available, Water Available
Amenities Available Bar/Lounge, Baseball Field, Basketball Courts, Beach, Boat Dock/Slip, Boat Ramp, Club House, Community Center, Dining Rooms, Dog Park, Exercise Room, Extra Storage, Fitness Center, Gated Community, Golf Course, Golf Course Membership Available, Horse Trails, Jog/Walk Path, Lake, Marina/Marina Club, Meeting Room, Mooring Area, Non-Lake Recreational Area, Party Room, Picnic Area, Pier/Dock, Pool - Outdoor, Putting Green, Recreational Center, Riding/Stables, Security, Soccer Field, Swimming Pool, Tennis Courts, Tot Lots/Playground, Volleyball Courts, Water/Lake Privileges
Water Access Y
Water Access Desc Boat - Length Limit,Boat - Powered,Canoe/Kayak,Fishing Allowed,Personal Watercraft (PWC),Swimming Allowed,Waterski/Wakeboard
View Golf Course, Garden/Lawn
Accessibility None
Porch Patio(s), Porch(es), Screened
Attached Garage 2
Total Parking Spaces 6
Garage Y
Building
Lot Description Partly Wooded, Private, Rear Yard, Trees/Wooded
Story 2
Foundation Crawl Space
Sewer Public Sewer
Water Public
Architectural Style Colonial, Contemporary
Level or Stories 2
Additional Building Above Grade, Below Grade
New Construction N
Schools
Elementary Schools Locust Grove
Middle Schools Locust Grove
High Schools Orange County
School District Orange County Public Schools
Others
HOA Fee Include Common Area Maintenance,Insurance,Management,Pier/Dock Maintenance,Pool(s),Recreation Facility,Reserve Funds,Road Maintenance,Security Gate
Senior Community No
Tax ID 012A0000102840
Ownership Fee Simple
SqFt Source Estimated
Security Features 24 hour security,Main Entrance Lock,Security Gate,Smoke Detector
Special Listing Condition Standard

GET MORE INFORMATION


