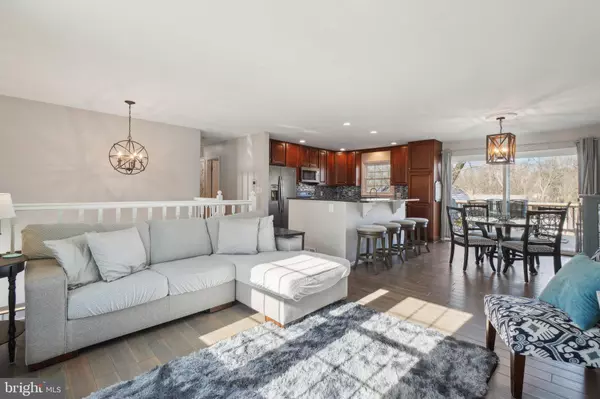5622 POINT ROUNDTOP CT Burke, VA 22015
4 Beds
3 Baths
2,595 SqFt
OPEN HOUSE
Sun Mar 02, 1:00pm - 4:00pm
UPDATED:
02/25/2025 03:46 AM
Key Details
Property Type Single Family Home
Sub Type Detached
Listing Status Coming Soon
Purchase Type For Sale
Square Footage 2,595 sqft
Price per Sqft $327
Subdivision Signal Hill
MLS Listing ID VAFX2223430
Style Split Foyer
Bedrooms 4
Full Baths 3
HOA Fees $160/ann
HOA Y/N Y
Abv Grd Liv Area 1,495
Originating Board BRIGHT
Year Built 1977
Annual Tax Amount $6,387
Tax Year 2021
Lot Size 9,589 Sqft
Acres 0.22
Property Sub-Type Detached
Property Description
Location
State VA
County Fairfax
Zoning 130
Rooms
Basement Daylight, Full, Fully Finished, Rear Entrance, Walkout Level, Windows
Main Level Bedrooms 3
Interior
Interior Features Attic, Breakfast Area, Ceiling Fan(s), Family Room Off Kitchen, Floor Plan - Open, Primary Bath(s), Walk-in Closet(s), Wood Floors
Hot Water Natural Gas
Heating Forced Air
Cooling Central A/C
Flooring Engineered Wood, Ceramic Tile
Fireplaces Number 1
Fireplaces Type Mantel(s)
Equipment Built-In Microwave, Dishwasher, Disposal, Dryer, Exhaust Fan, Refrigerator, Stove, Washer, Water Heater - Tankless
Fireplace Y
Appliance Built-In Microwave, Dishwasher, Disposal, Dryer, Exhaust Fan, Refrigerator, Stove, Washer, Water Heater - Tankless
Heat Source Natural Gas
Laundry Lower Floor
Exterior
Exterior Feature Deck(s), Patio(s)
Parking Features Garage - Front Entry, Inside Access, Garage Door Opener
Garage Spaces 4.0
Fence Rear
Water Access N
Accessibility None
Porch Deck(s), Patio(s)
Attached Garage 1
Total Parking Spaces 4
Garage Y
Building
Lot Description Landscaping
Story 2
Foundation Concrete Perimeter
Sewer Public Sewer
Water Public
Architectural Style Split Foyer
Level or Stories 2
Additional Building Above Grade, Below Grade
New Construction N
Schools
Elementary Schools Ravensworth
Middle Schools Lake Braddock Secondary School
High Schools Lake Braddock
School District Fairfax County Public Schools
Others
Senior Community No
Tax ID 0782 14 0022
Ownership Fee Simple
SqFt Source Assessor
Acceptable Financing Cash, Conventional, FHA, VA
Listing Terms Cash, Conventional, FHA, VA
Financing Cash,Conventional,FHA,VA
Special Listing Condition Standard

GET MORE INFORMATION





