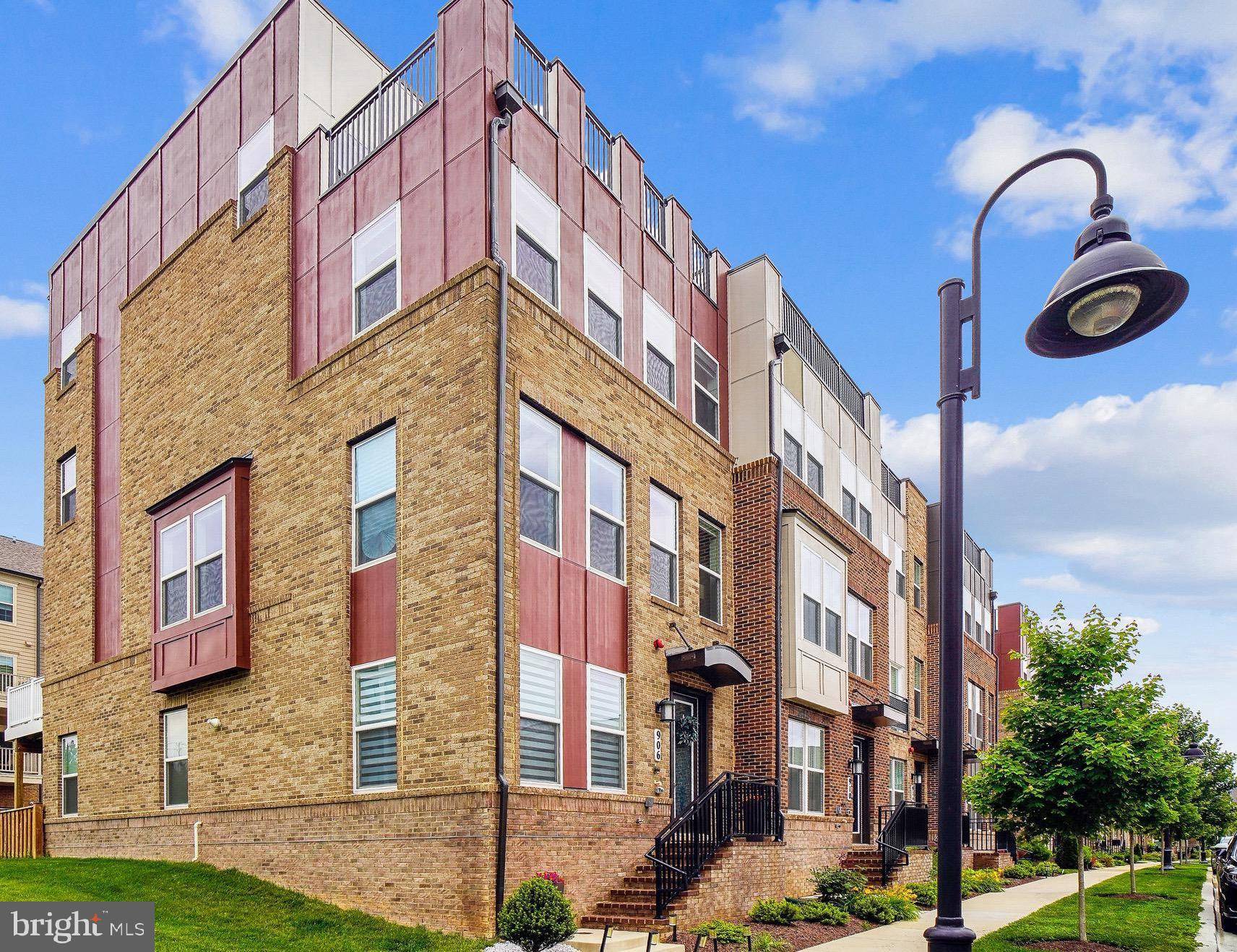GET MORE INFORMATION
Bought with Zhang Tian • Signature Home Realty LLC
$ 940,000
$ 959,000 2.0%
906 VERMEER AVE Gaithersburg, MD 20878
4 Beds
5 Baths
2,550 SqFt
UPDATED:
Key Details
Sold Price $940,000
Property Type Townhouse
Sub Type End of Row/Townhouse
Listing Status Sold
Purchase Type For Sale
Square Footage 2,550 sqft
Price per Sqft $368
Subdivision Crown Farm
MLS Listing ID MDMC2183962
Sold Date 07/14/25
Style Contemporary,Colonial
Bedrooms 4
Full Baths 4
Half Baths 1
HOA Fees $11/mo
HOA Y/N Y
Abv Grd Liv Area 2,550
Year Built 2022
Available Date 2025-06-08
Annual Tax Amount $9,871
Tax Year 2024
Lot Size 1,742 Sqft
Acres 0.04
Property Sub-Type End of Row/Townhouse
Source BRIGHT
Property Description
Location
State MD
County Montgomery
Zoning MXD
Rooms
Other Rooms Living Room, Dining Room, Primary Bedroom, Bedroom 2, Bedroom 4, Kitchen, Breakfast Room, Bedroom 1, Exercise Room, Recreation Room, Bathroom 1, Bathroom 2, Half Bath
Interior
Interior Features Bathroom - Tub Shower, Bathroom - Walk-In Shower, Breakfast Area, Carpet, Ceiling Fan(s), Combination Dining/Living, Combination Kitchen/Dining, Floor Plan - Open, Entry Level Bedroom, Family Room Off Kitchen, Kitchen - Gourmet, Kitchen - Table Space, Pantry, Primary Bath(s), Recessed Lighting, Walk-in Closet(s), Window Treatments, Wood Floors
Hot Water Natural Gas
Heating Forced Air
Cooling Central A/C
Flooring Hardwood, Carpet
Equipment Cooktop, Built-In Microwave, Dishwasher, Disposal, Exhaust Fan, Icemaker, Oven - Wall, Refrigerator, Stainless Steel Appliances, Washer, Dryer
Furnishings Yes
Fireplace N
Window Features Sliding,Screens
Appliance Cooktop, Built-In Microwave, Dishwasher, Disposal, Exhaust Fan, Icemaker, Oven - Wall, Refrigerator, Stainless Steel Appliances, Washer, Dryer
Heat Source Natural Gas
Laundry Upper Floor
Exterior
Exterior Feature Balconies- Multiple, Deck(s)
Parking Features Garage - Rear Entry, Garage Door Opener, Inside Access, Built In, Additional Storage Area
Garage Spaces 2.0
Amenities Available Club House, Party Room, Pool - Outdoor, Tennis Courts, Tot Lots/Playground
Water Access N
View Garden/Lawn, Trees/Woods
Accessibility Other
Porch Balconies- Multiple, Deck(s)
Attached Garage 2
Total Parking Spaces 2
Garage Y
Building
Lot Description Landscaping, Corner, Backs - Open Common Area, Adjoins - Open Space
Story 4
Foundation Other
Sewer Public Sewer
Water Public
Architectural Style Contemporary, Colonial
Level or Stories 4
Additional Building Above Grade, Below Grade
Structure Type 9'+ Ceilings,High
New Construction N
Schools
Elementary Schools Rosemont
Middle Schools Forest Oak
High Schools Gaithersburg
School District Montgomery County Public Schools
Others
Pets Allowed N
HOA Fee Include Common Area Maintenance,Lawn Maintenance,Recreation Facility,Road Maintenance,Snow Removal,Trash
Senior Community No
Tax ID 160903849265
Ownership Fee Simple
SqFt Source Estimated
Security Features Smoke Detector
Acceptable Financing Cash, Conventional, FHA, VA
Horse Property N
Listing Terms Cash, Conventional, FHA, VA
Financing Cash,Conventional,FHA,VA
Special Listing Condition Standard

GET MORE INFORMATION





